THIS PROPERTY WILL BE GOING TO AUCTION AT 5:30 PM ON THE 3RD APRIL ON SITE WITH OFFERS WELCOME PRIOR
The Features You Want To Know.
+ Stylish & Inviting Three-Bedroom, One-Bathroom Home in Ngunnawal, A thoughtfully designed single-level residence offering comfort, convenience, and a modern lifestyle.
+ Spacious living area filled with an abundance of natural light
+ Seamless open plan Kitchen and dining with tiles throughout
+ Kitchen Features hot plate cooktop, oven, dishwasher, with plenty of storage and bench space throughout, along with a skylight for added natural light
+ All bedrooms with built-in robes
+ The bathroom features a large shower, wall-hung vanity, and a bathtub, along with an added skylight
+ Separate Toilet
+ Separate laundry with external access
+ Plush carpeting throughout bedrooms and living area
+ Block-out blinds in the living areas and elegant curtains in all bedrooms
+ Separate Split systems in all three bedrooms and living area
+ Secure double car garage
+ Covered entertainment alfresco dining
+ Generous Enclosed Backyard, Offering privacy and plenty of space for kids, pets, or unwinding in your own outdoor retreat.
+ 6KW solar panels with 5kw inverter
The Location.
+ 2 Minutes to Holy Spirit Primary School
+ 3 Minutes to St. John Paul II College
+ 4 Minutes to Casey Market Town
+ 8 Minutes to The Marketplace
+ 16 Minutes to Calvary Private Hospital
+ 22 Minutes to Canberra Centre
Why You Want To Live Here.
Welcome to this beautifully presented single-level home, perfectly positioned in the heart of Ngunnawal. Offering a comfortable and practical layout, this home is ideal for families, first-home buyers, or investors looking for a low-maintenance property in a fantastic location.
As you step inside, you'll feel at home in the light-filled living area, which provides a warm and welcoming space to relax. The open-plan kitchen and dining area is the heart of the home, designed for both functionality and style. It features a hot plate cooktop, oven, dishwasher, and plenty of bench space and storage, making meal prep easy. A skylight brings in additional natural light, adding to the bright and airy feel of the space. With split-system air conditioning in all bedrooms and the living area, comfort is guaranteed year-round.
The home offers three well-sized bedrooms, each with built-in robes for ample storage. The modern bathroom is designed with both style and practicality in mind, featuring a large shower, wall-hung vanity, and bathtub, plus a separate toilet for added convenience. A separate laundry with external access makes everyday chores effortless.
With tiled flooring in the kitchen and dining areas for durability and soft carpeting in the living and bedrooms for added comfort, the home is thoughtfully finished throughout. Block-out blinds in the living area and curtains in all bedrooms provide privacy and a stylish touch.
Outside, the covered alfresco area is perfect for entertaining, whether it's a weekend BBQ, a family gathering, or simply enjoying your morning coffee. The spacious enclosed backyard is a safe and private retreat, ideal for children and pets to play. A double-car garage offers secure parking and additional storage space, while the 6kW solar panels with a 5kW inverter help reduce electricity costs, making this home an energy-efficient choice.
Situated in a friendly and peaceful neighborhood, this home is just minutes from local schools, parks, shops, and public transport, making everyday life incredibly convenient and a fantastic choice for those seeking a great lifestyle.
The stats you need to know!
+ Block: 5
+ Section: 10
+ EER: 3.5 stars
+ Land Size: 515m² (approx.)
+ Internal Living: 92m² (approx.)
+ Garage: 43m² (approx.)
+ Total house: 136 m² (approx.)
+ Rates: $2,492 per annum. (approx.)
+ Land Tax: $3,839 per annum. (approx.) *only payable if rented
+ Heating and cooling: Split systems in all bedrooms and living area
+ Rental Appraisal: $610 - $630 per week
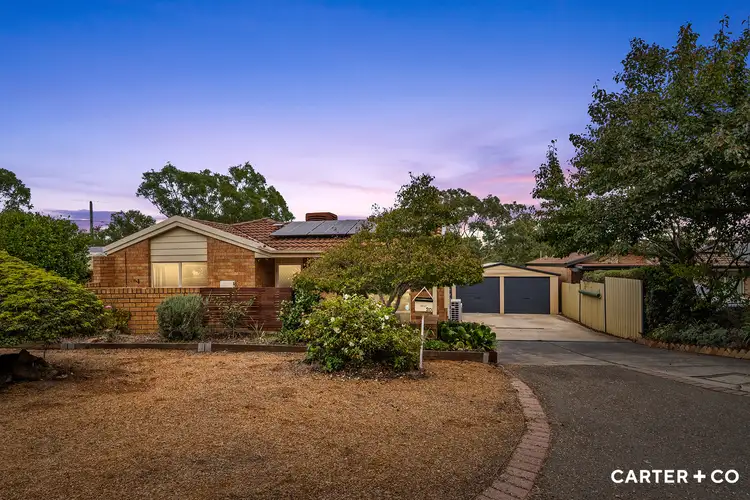
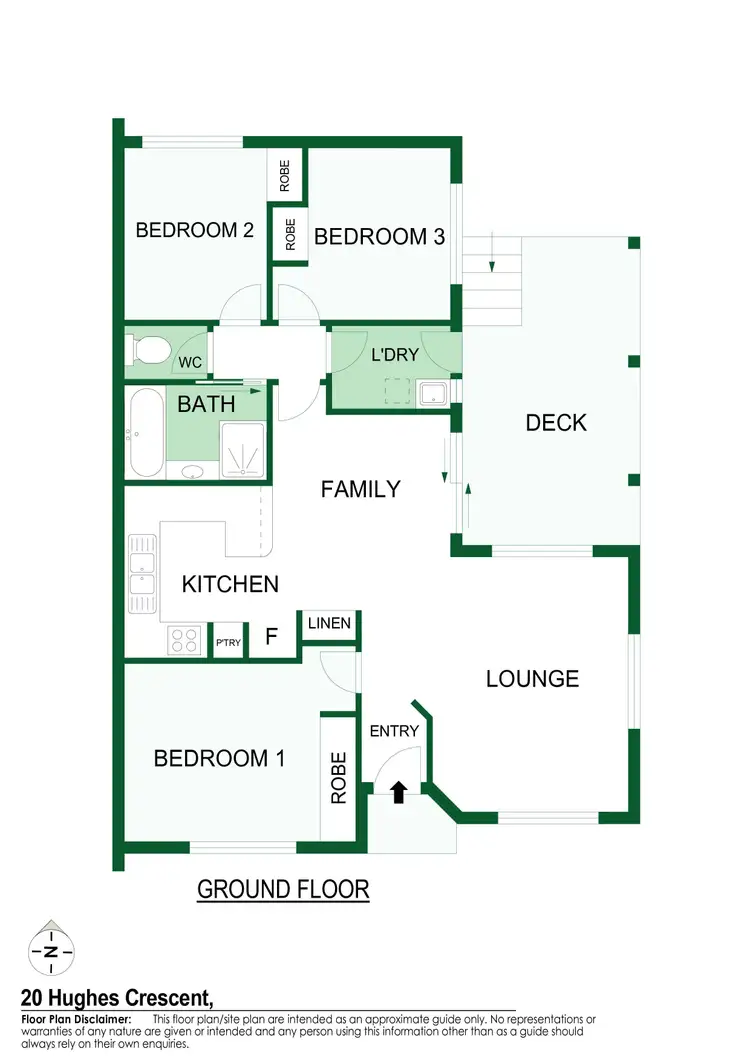





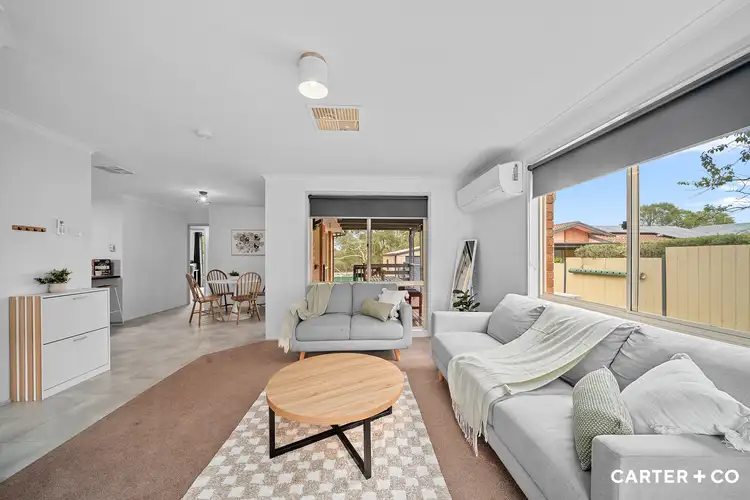
 View more
View more View more
View more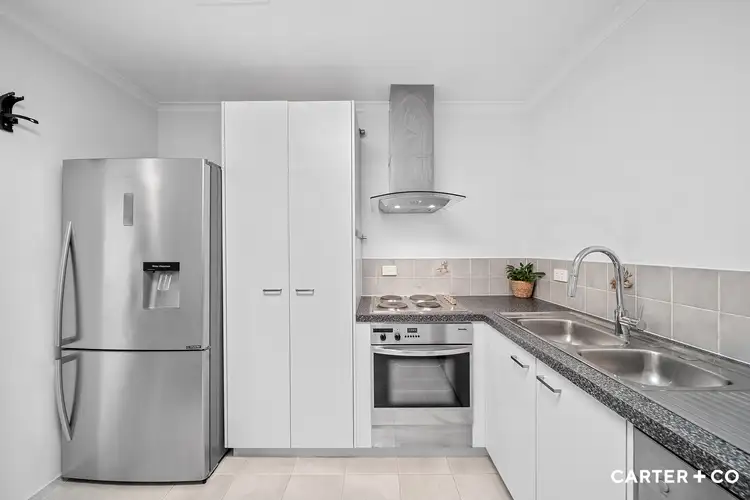 View more
View more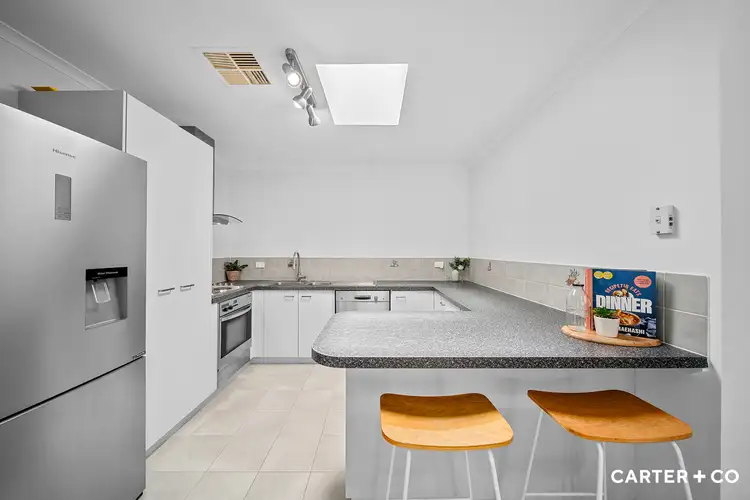 View more
View more
