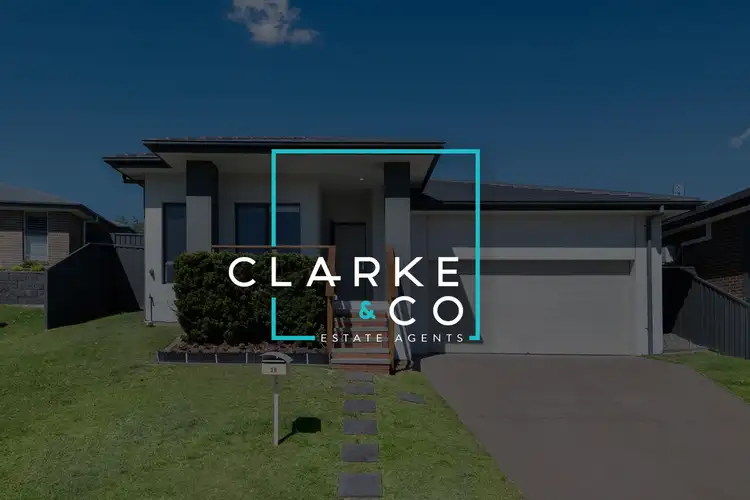Property Highlights:
- A spacious, split-level home set in a prized Bolwarra location
- Hitachi split system air conditioning, ceiling fans and instantaneous gas hot water
- Quality tile and carpet flooring, roller blinds and LED downlights
- Gourmet kitchen boasting 20mm stone benchtops, an island bench with a breakfast bar and pendant lighting overhead, a dual sink, gas cooking, high end appliances and plumbing for the fridge
- Spacious open plan living and dining, a media room, plus a study
- Four bedrooms, the main with a soaring 2.9m ceiling and a walk-in robe, three family bedrooms with built-in robes
- Stylish ensuite and main bathroom, both including showers and vanities with 20mm stone countertops, plus a built-in bathtub and a separate WC to the main
- Covered tiled alfresco area with LED downlights and power access, overlooking the spacious grassed backyard
- Attached double garage with internal access to the home
Outgoings:
Council Rates: $2,868 approx. per annum
Water Rates: $820.95 approx. per annum
Rental Return: $720 approx. per week
Built in 2014, this stylish brick and tiled roof residence showcases a clever split-level design that makes the most of its generous layout. Offering modern finishes, multiple living zones and a relaxed indoor–outdoor flow, this is a home designed with family comfort in mind.
Set in the highly sought after suburb of Bolwarra, this home enjoys convenient access to Maitland's CBD and the retail and dining hub of Green Hills Shopping Centre, while weekend escapes to the Hunter Valley vineyards or Newcastle's beautiful coastline are both within easy reach.
Arriving at the home, you'll be greeted by a grassed front yard, steps that lead to a welcoming front porch, and a double garage offering internal access for added convenience.
Inside, you'll find a bright, modern interior with a mix of tile and plush carpet flooring, roller blinds, LED downlights and neutral tones that create a cohesive, inviting feel throughout.
The main bedroom is positioned at the entrance of the home and features a 2.9 metre ceiling, a ceiling fan, and a spacious walk-in wardrobe. Its private ensuite is well appointed with a 20mm stone topped vanity and a walk-in shower complete with a rain shower head.
Further into the home, three additional bedrooms are all fitted with built-in wardrobes and ceiling fans with lights, ensuring comfort for the whole family. A dedicated study sits within the bedroom wing, offering the perfect space for working from home or homework sessions.
The main bathroom continues the home's modern theme with a built-in bath, a shower, a 20mm stone topped vanity, and a separate WC for added convenience.
For movie nights or quiet relaxation, the media room sits behind a stylish barn door, providing a cosy retreat away from the main living area.
The kitchen is sure to impress with its 20mm stone benchtops, breakfast bar and pendant lighting. It comes fully equipped with a Miele four burner gas cooktop, an Emilia oven, a Beko dishwasher, a dual sink with a mixer tap, a tiled splashback and fridge plumbing, offering both functionality and style in equal measure.
The open plan living and dining zone features Hitachi split system air conditioning for year round comfort and seamless access to the alfresco through a glass sliding door.
Outdoors, the tiled alfresco area is perfect for both relaxation and entertaining, with LED downlights, outdoor power access, and a view across the spacious, fully fenced grassed backyard, ideal for kids, pets and relaxed weekends at home.
Practical extras include instantaneous gas hot water and a fibre to the node NBN connection, rounding out this quality family package.
Homes of this calibre in Bolwarra are always in demand, with a large amount of interest expected. We encourage our clients to contact the team at Clarke & Co Estate Agents today to arrange their inspections.
Why you'll love where you live;
- 10 minutes to Maitland CBD and the Levee riverside precinct with a range of bars and restaurants to enjoy
- 15 minutes from Green Hills Shopping Centre, offering an impressive range of retail, dining and entertainment options within easy reach
- 45 minutes to the city lights and sights of Newcastle
- 30 minutes away from the gourmet delights of the Hunter Valley Vineyards
Disclaimer:
All information contained herein is gathered from sources we deem to be reliable. However, we cannot guarantee its accuracy and interested persons should rely on their own enquiries.








 View more
View more View more
View more View more
View more View more
View more
