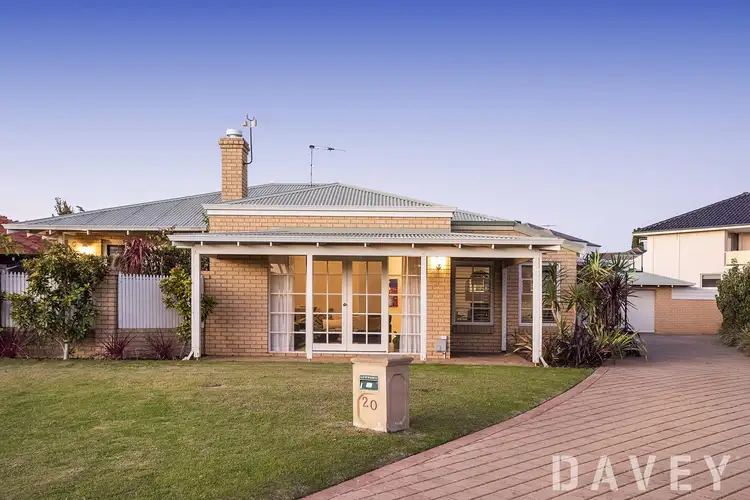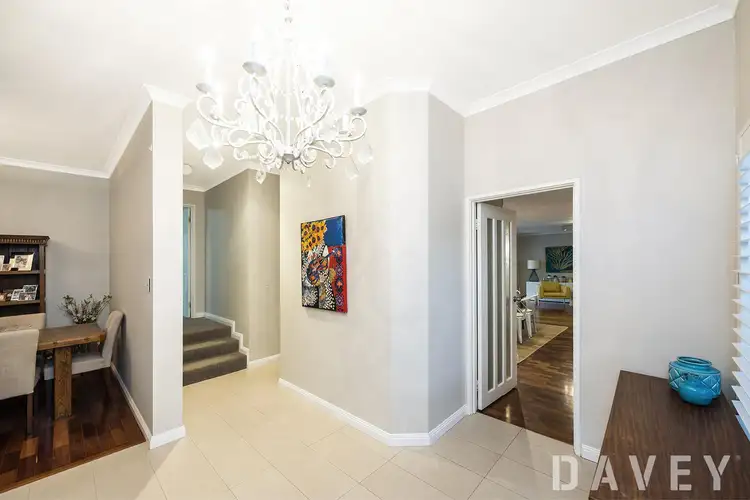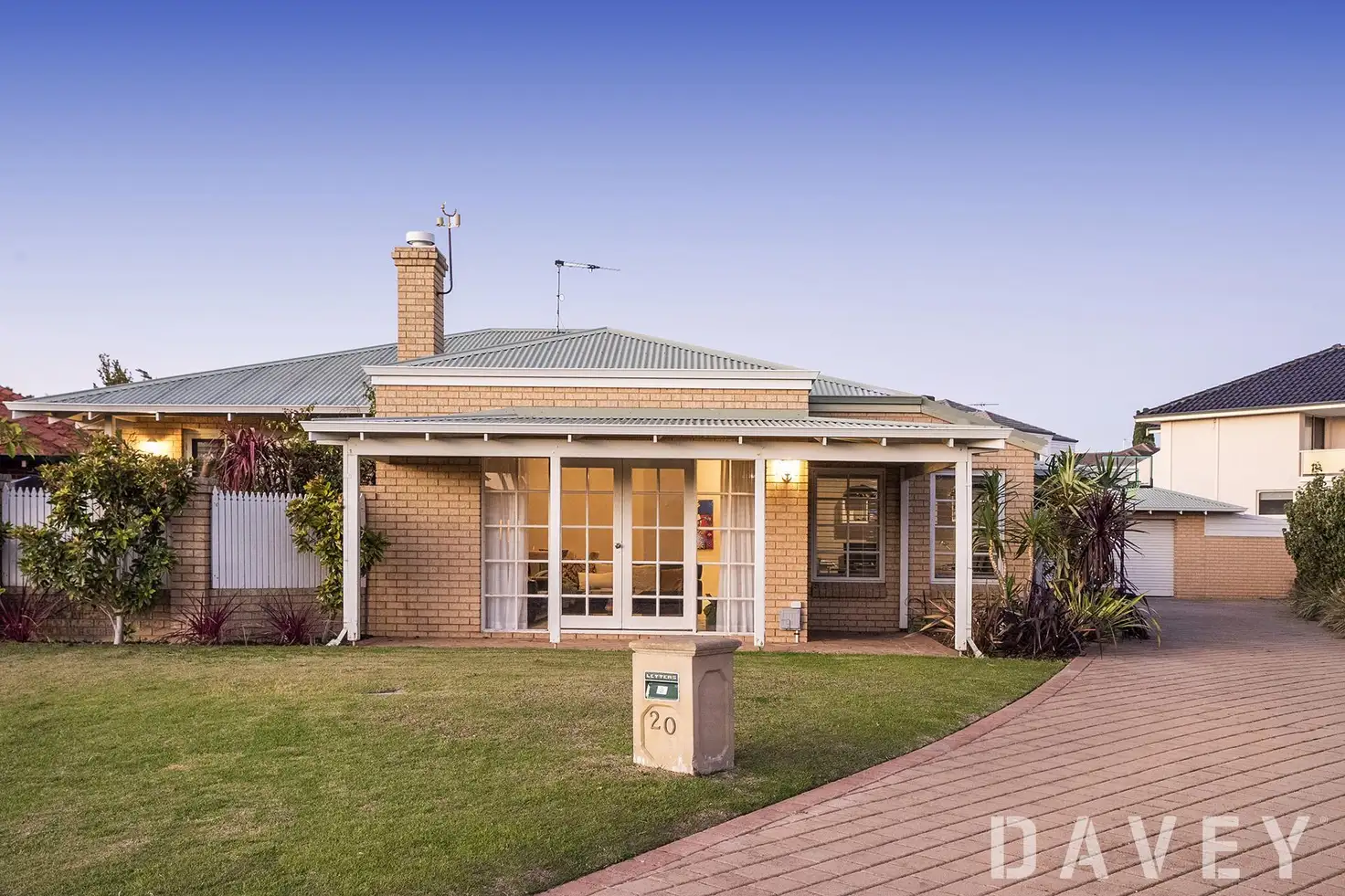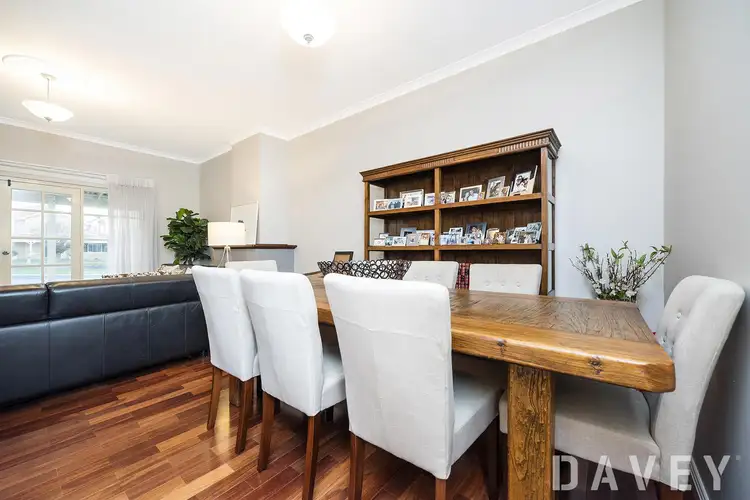THE HOME
Occupying one of South Duncraig's most sought-after pockets is this exemplary single-level family haven that has something for absolutely everybody and is topped off by offering splendid ocean glimpses from its elevated and tranquil position.
Complementing formal and casual living spaces are a study and a separate television/activity room, whilst the main hub of the house is large enough to incorporate a games or hobby area into its functional, free-flowing design. A stunning king-sized master retreat has its own private front courtyard garden that allows sensual sea breezes to filter through into the house.
Outdoors, a pitched patio-entertaining area overlooks the shimmering below-ground swimming pool, as does a fabulous poolside deck with a gas bayonet for those summer barbecues. There is ample driveway parking space too, preceding a double lock-up garage at the rear of the huge block - complete with a storage area, internal shopper's entry and roller-door access out a back patio, next to a massive backyard-lawn area. Between the kids and the family pet, the yard is sure to be utilised to its maximum potential.
Sometimes, only the best will do. And this one is all but perfect when it comes to modern family living!
NEED TO KNOW
- 4 bedrooms, 2 bathrooms
- High ceilings
- Timber flooring
- Formal front lounge and dining rooms
- Ocean glimpses and a feature fireplace within the formal lounge
- Carpeted study, off the entry - with a built-in desk
- Huge open-plan meals, family and games area with with stylish light fittings, split-system air-conditioning, a striking feature wall and double French/security-door access out to the pitched entertaining patio
- Swimming pool
- Poolside entertaining deck, with a gas bayonet for barbecues
- Quality kitchen with a floating island bench, ample storage options, a range hood, a gas-cooktop/BBQ-plate/deep-fryer combination, Westinghouse double ovens and a stainless-steel Dishlex dishwasher
- Double doors to a large carpeted TV/activity room with modern light fittings
- Spacious king-sized master-bedroom suite/retreat with sea glimpses and a walk-in wardrobe
- Fully-tiled master-bedroom ensuite with a bubbling corner spa, a walk-in shower, heat lamps, vanity and separate toilet
- Private front master-suite courtyard/garden with ocean glimpses
- Separate minor sleeping quarters
- Large carpeted 2nd bedroom with a ceiling fan, a walk-in robe and access out to the side driveway
- Spacious 3rd/4th bedrooms with carpet, WIR's and split-system air-conditioners
- Pool views from the 4th bedroom
- Fully-tiled main family bathroom with a separate bathtub and walk-in shower
- Timber-look floor tiles to the laundry, alongside a fold-out ironing board and outdoor access to the rear
- Charming powder room, near the study and master suite
- Second powder room, off the minor sleeping quarters
- Linen press
- Separate walk-in linen press
- Decorative ceiling roses
- Feature skirting boards
- Gorgeous white plantation shutters
- Gas hot-water system
- Reticulation
- Huge side and rear garden sheds
- Spacious backyard with lawns
- Rear double garage with shopper's entry and rear-patio access
- Massive 1,067sqm (approx.) block
- Built in 1992 (approx.)
THE LIFESTYLE
The sprawling Percy Doyle Reserve and outstanding community sporting facilities sit just around the corner, with the majestic Carine Regional Open Space only minutes away as well. The property falls within both the Poynter Primary School and Carine Senior High School catchment zones and is very close to bus stops, the local Burragah shopping village, Carine Glades Shopping Centre, Marmion Village Shopping Centre, other top schools, the new-look Karrinyup Shopping Centre redevelopment, other public-transport options, the freeway, glorious swimming beaches and the magnificent Hillarys Boat Harbour.
Public and private golf courses are also nearby, as are a host of terrific coastal cafes and restaurants. Nothing is too far away from your front doorstep.
This is the complete package - a dream home, dream location and dream lifestyle, all in one!
Contact Phil Pope on 0416 065 779 today to find out more!
Disclaimer - Whilst every care has been taken in the preparation of this advertisement, all information supplied by the seller and the seller's agent is provided in good faith. Prospective purchasers are encouraged to make their own enquiries to satisfy themselves on all pertinent matters.








 View more
View more View more
View more View more
View more View more
View more

