Crafted in harmony with nature, this expansive residence combines eco-friendly architecture with absolute luxury. Designed by master architect, Ben Croudace, this elegant property boasts a unique sculptural form brimming with the finest quality finishes and cutting-edge eco features.
Set back from the street, behind a security gate for unmatched privacy, you need only look at this home's soaring angular facade to see that its design is state of the art. Within, its elegant expanse is bathed in light, a symphony of quartz, sealed concrete walls, and stone, balanced by glass and warm timbers.
On the ground floor, you'll find the suite of minor bedrooms, each one offering a tranquil haven set beneath high-ceilings, with sunlight streaming through from clerestory windows above. Bedroom 2 alternatively functions as a lounge with its own balcony, whilst to the east; the open layout living offers a sweeping space to entertain. Complemented by a large scullery, the glamorous kitchen showcases Miele appliances, satin lacquered cabinetry, stone bench tops, and exceptional storage, flowing seamlessly onto the extensive dining, living and timber decked alfresco with pool and spa beyond.
Upstairs reveals a peaceful and private alfresco and the sumptuous master suite. Encompassing most of the first floor, this luxury sanctuary is magnificent in scale, complemented by a sitting room and sunlit en-suite with bespoke fixtures. Closely tied to nature, the master suite is an idyllic treetop retreat with floor-to-ceiling windows providing unbroken leafy vistas.
Designed to deliver ultra-efficient, low-cost sustainable living, it's host of innovative eco-friendly features include:
•A super efficient ground-source reverse cycle heating and cooling system
•40,000 litres of rainwater storage capable of providing water to the entire home for 6 months
•A 5kW solar energy system
•An air-source water heating system, significantly cheaper than its alternatives
•A grey water system that reuses rainwater during winter and scheme water in summer to care for the gardens
•Windows and skylights designed to maximise natural light
•Energy efficient LED lights throughout
•Optimal north-facing aspect to living areas for passive solar heating
A hidden sanctuary in the heart of Perth's most prestigious suburbs, walking distance from Napoleon Street's bustling cafe strip, the stunning river foreshore and the iconic Cottesloe Beach, this luxury residence offers a life like no other.
Features:
•5 bedrooms, 3 bathrooms
•Master bedroom with luxury en suite, sitting room, extensive storage and balcony
•Bedroom 2 comes with a balcony and can double as a lounge
•Bedroom 5 boasts its own en suite
•Vast open layout kitchen/ dining/ living
•Designer kitchen with Miele appliances, satin lacquered cabinetry, stone bench tops and adjoining scullery
•Expansive timber decked alfresco
•Heated 21m lap pool and spa
•Upstairs retreat with adjoining alfresco
•Artfully landscaped rear courtyard
•Two secure garages with room for up to 5 vehicles
•Secure gated entry
•ROW access from the rear
•Enormous storage capability
Location features:
•550m from Napoleon Street's caf strip
•650m from the river foreshore and reserve
•800m from Peppermint Grove Tennis Club
•1.2km from Sea View Golf Club
•1.6km from Cottesloe Beach
• Walking distance to transport, PLC, St Hilda's and Cottesloe Primary School
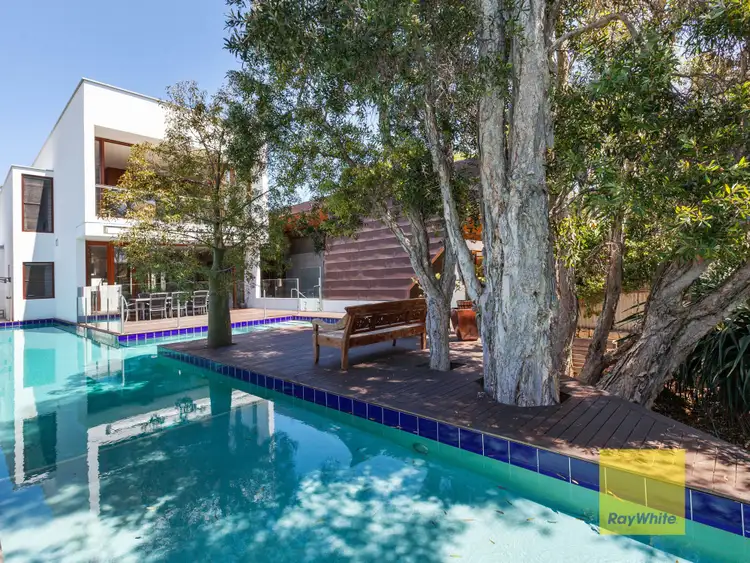
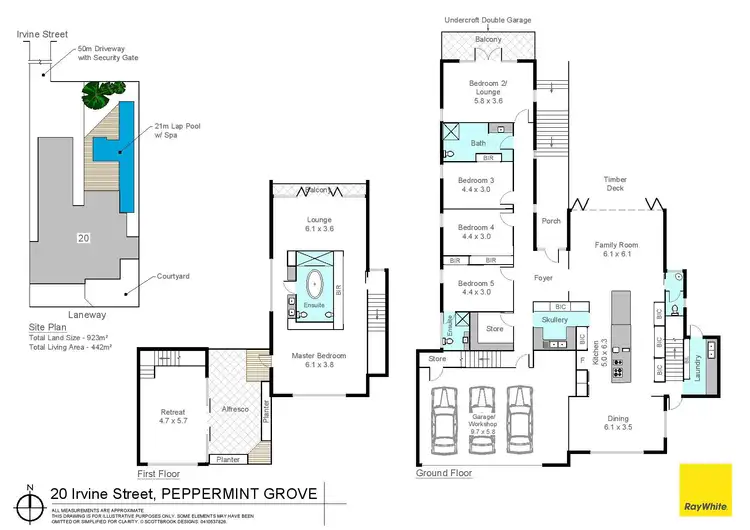

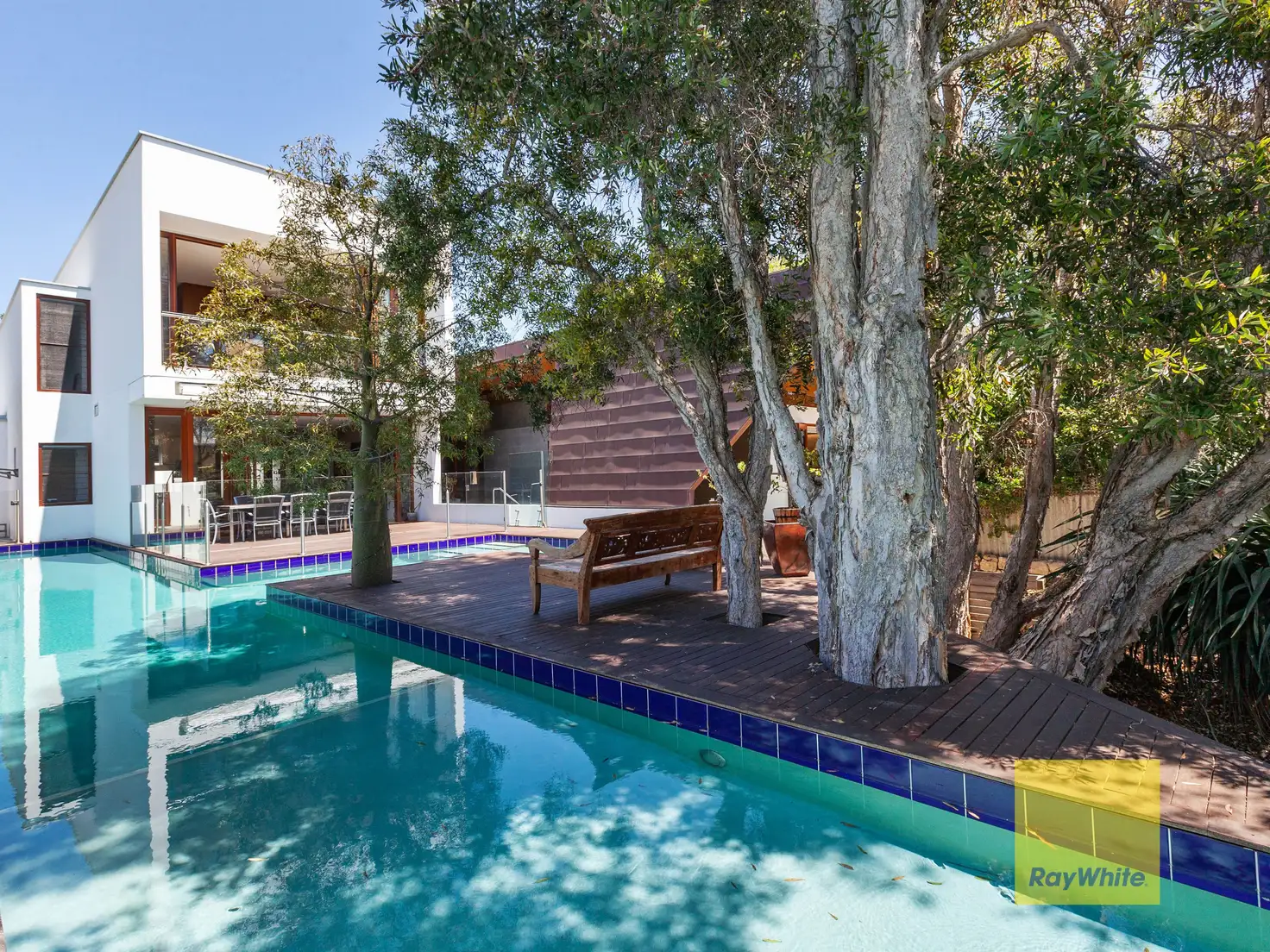



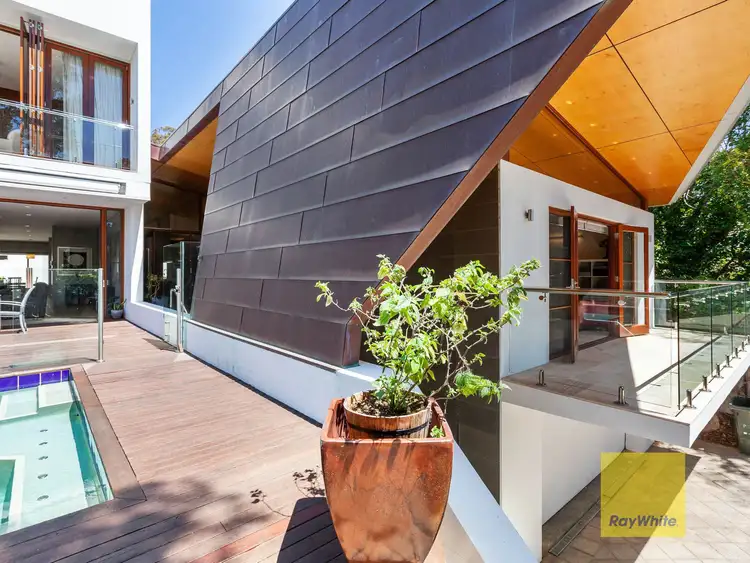
 View more
View more View more
View more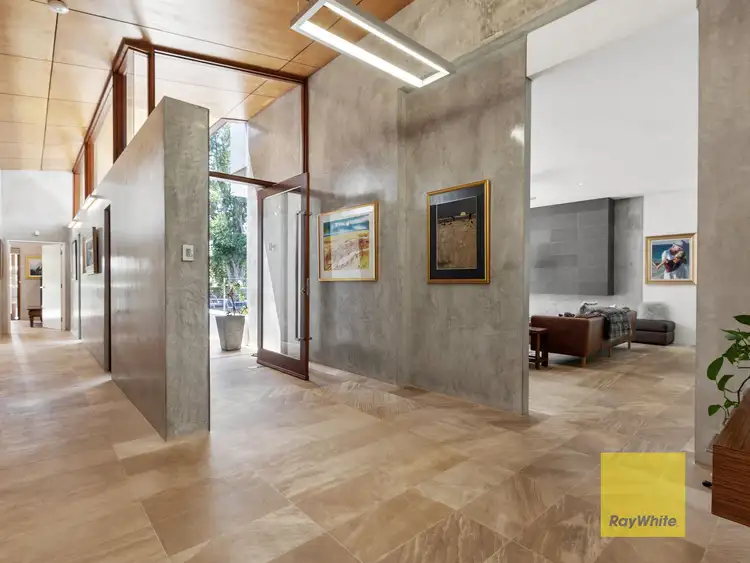 View more
View more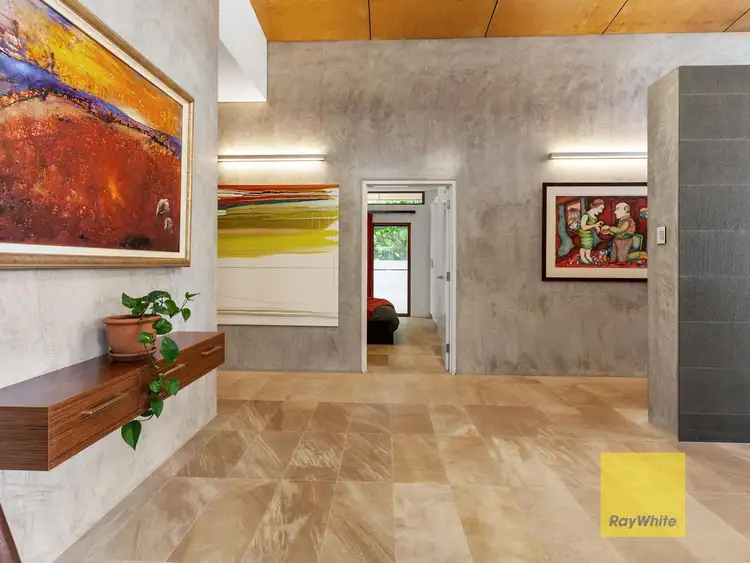 View more
View more
