“Laird Of The Glen”
If you've ever dreamt of living on a secluded estate circled by golf fairways and ponds and separated from your weekday life by a single road, you probably thought it only existed in the Scottish countryside.
Yet the quiet haven of Gleneagles in Canberra's Southern suburbs offers many of the same qualities. Surrounded by the greenery and waterways of the Murrumbidgee Country Club, and isolated from the nearest neighbourhood by Learmonth Drive, this delightful residence at 20 Ivo Whitton Drive is a substantial 4/5 bedroom home set on more than 920sqm of land amid meticulously landscaped gardens that were designed to be low maintenance and seasonally alluring.
Inside you'll find a generous single-level floor plan covering 211sqm featuring two excellent living areas plus a large open plan kitchen and a casual family room, both of which lead directly on to two wonderful balconies where you can the gorgeous views to the Brindabellas. The kitchen has extensive benchspace, well laid-out storage space, a modern dishawasher and a large pantry - entertaining in the future for friends and family will be something to look forward to. The open plan design of the kitchen allows smooth access to both family and dining areas and there's also the the allure of the balconies just outside.
After dark, the sleeping areas are just as inviting - the master bedroom features an ensuite and walk-in robe plus direct access tothe mainbalcony whilst the family bedrooms are equally jsut as spacious and include respectable wardrobes. A fifth room is currently used as a study but could just as easily be used as a bedroom/nursery. The home's slab flooring also creates a superb facility underfoot for additional storage or family archives and there's a generous remote-controlled double garage. Coupled with its beautiful presentation, the home has also been freshly painted and includes functional extras such as reverse cycle air-conditioning, an alarm system and a Crimsafe entry door. There's also easy off-street parking to accommodate additional family vehicles or a boat/trailer. Little wonder this is an area that's so tightly-held by its canny occupants that properties only rarely surface for sale.
When you consider the discreet location, the size of the land and home, the naturally green surrounds and the fact that you're within a moments drive of city conveniences, this is an opportunity worth toasting.
Features:
Built 1993
UCV $445,000
926 sq metre property (approx.)
Residence 211 sq metre (approx.
Double garage 46.6 sqm (approx.)
Master bedroom/ ensuite /WIR with direct access to the balcony
4 bedrooms in total plus good sized study or 5th bedroom
No unapproved structures
EER 3.0 Stars
Alarm system/ Crimsafe front door
Reverse cycled a/c systems
Sun filled and private, single level generous home
Two fantastic balcony areas directly off the family/kitchen
Two separated living areas for formal and informal lifestyles Slate tiled entrance, Kitchen and family room for easy maintenance
Large family bathroom and separate w/c
Excellent laundry space
Freshly painted
Solar panelled roof for reduced electricity costs
Oversized double garage/ workspace
Double driveway plus off street parking if needed for a boat /trailer
Generous under home storage
Wonderful landscaped & established gardens
Very sought after estate

Air Conditioning

Balcony

Built-in Robes

Courtyard

Dishwasher

Outdoor Entertaining

Remote Garage

Secure Parking

Solar Panels

Study

Vacuum System
balcony/patio/terrace, bath, formal lounge, modern bathroom, modern kitchen, garden, pet friendly
Area: 211.4m²
Energy Rating: 3
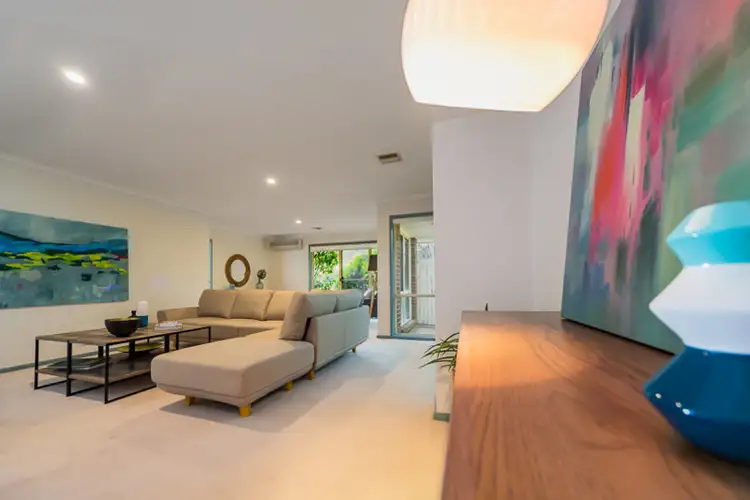
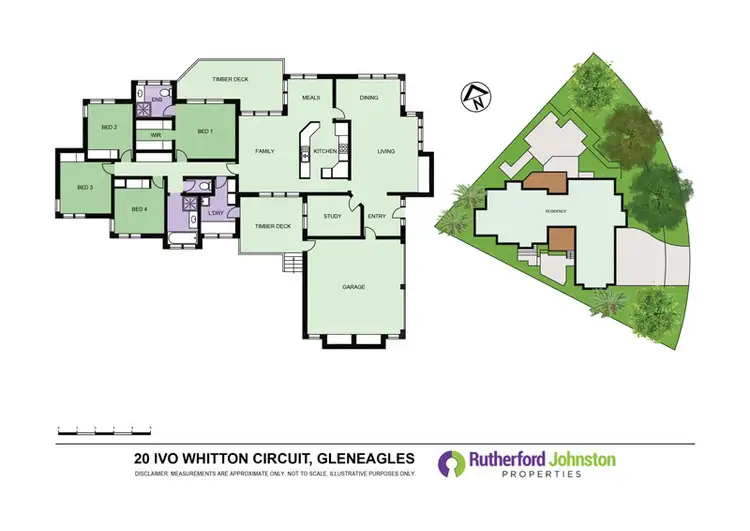
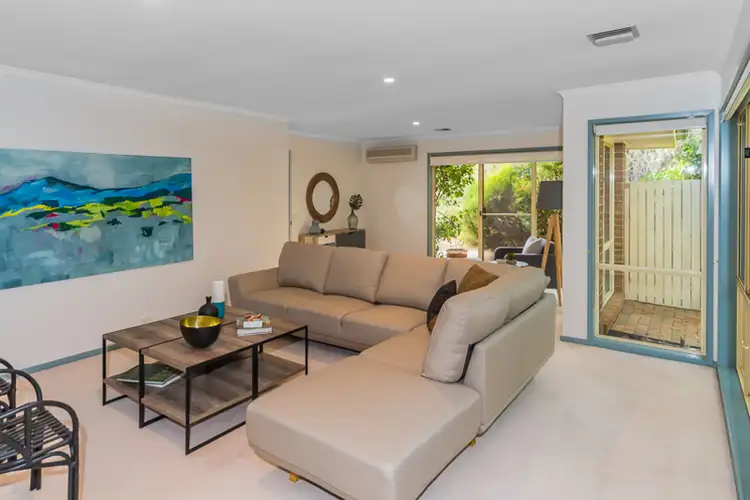
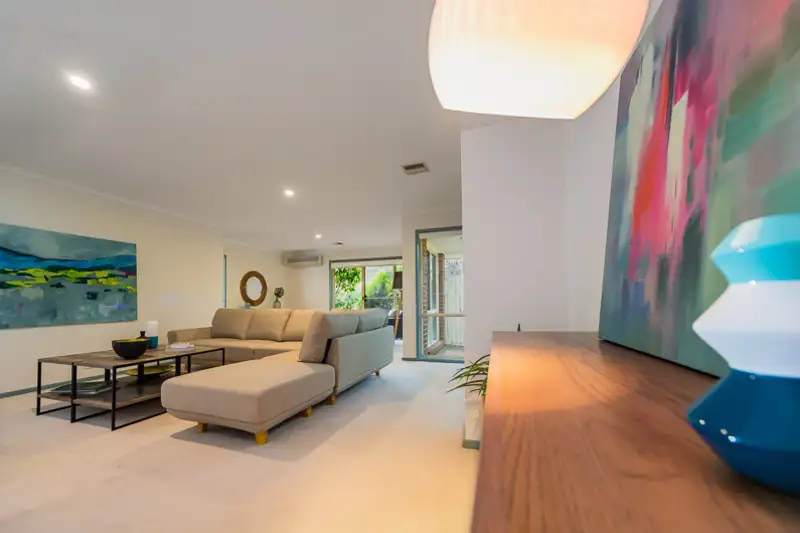


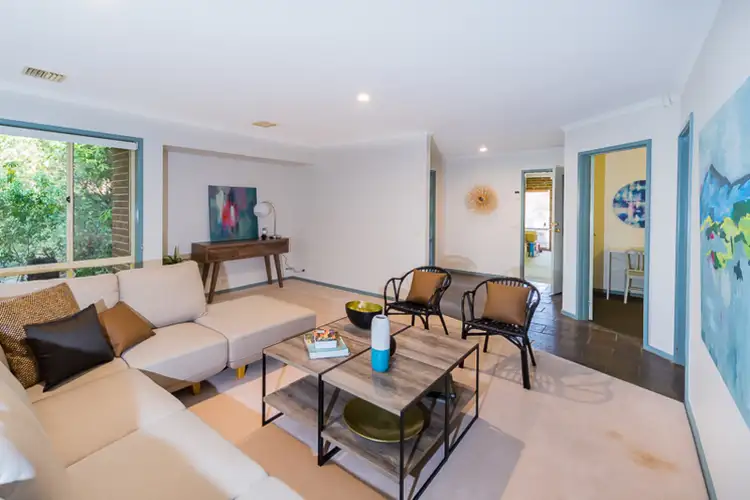
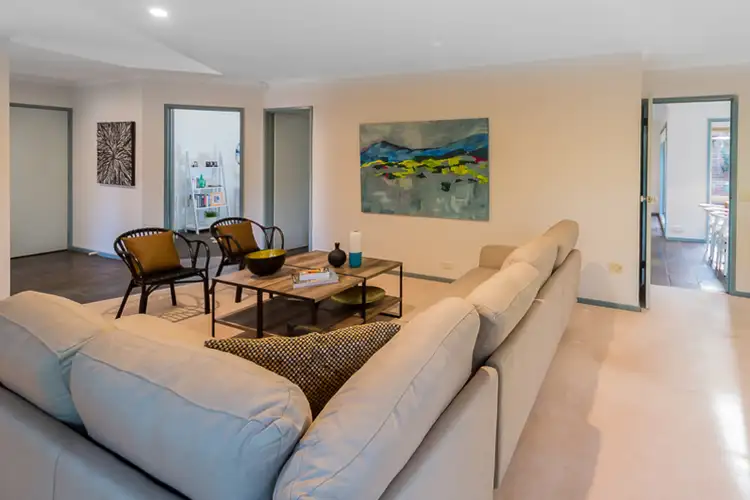
 View more
View more View more
View more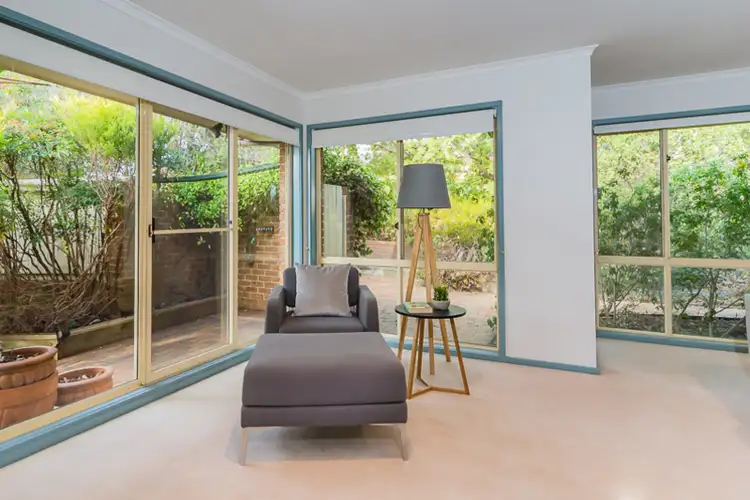 View more
View more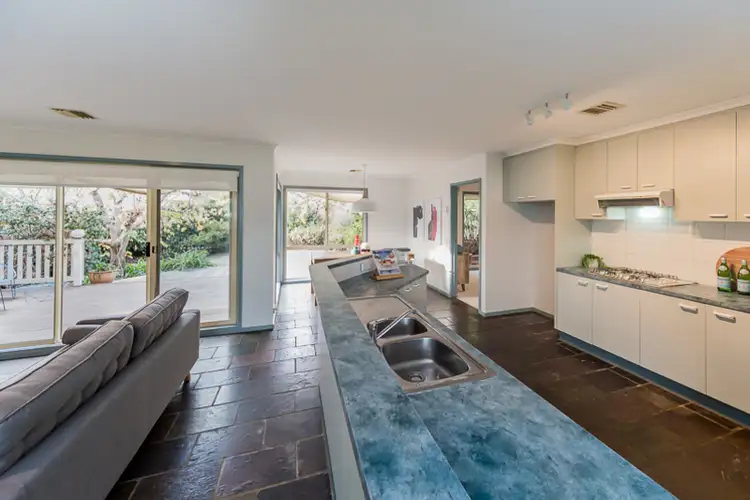 View more
View more
