Positioned in the heart of the prestigious Surrounds Estate, 20 Jade Way is a masterclass modern single-level living - where elegance meets family functionality. This sophisticated residence radiates quality from the moment you arrive, offering an intelligent layout that delivers flexibility and flow. With multiple living zones, soaring 2.6m ceilings and considered separation between bedrooms, the home caters effortlessly to growing families, multigenerational living, or those who simply crave space to spread out. This is a residence that evolves with you - refined yet warm, expansive yet intimate, and stylish without compromising on everyday practicality.
Step inside and discover a world of space and symmetry. Four well-appointed bedrooms and three full bathrooms are complemented by a series of versatile living zones. The heart of the home is a light-filled open plan living and dining area that flows effortlessly beside a gourmet kitchen featuring two sinks, a 900mm gas cooktop on the breakfast bar, a matching 900mm oven, and a walk-in pantry - a dream setting for the passionate home chef and entertainer. The master suite is privately tucked at the rear, with sliding doors opening to the yard, a luxe ensuite complete with dual vanities, a freestanding bath and double shower, and a generous walk-in robe. A separate media room adds a cinematic flair, while an additional lounge or retreat space offers the perfect kids' zone or home office solution. Additional accommodation is made easy, with the clever inclusion of a bedroom and full bathroom at the front of the home, creating a completely separate wing, offering privacy and independence for extended family, or teenagers.
Step outside and let the lifestyle take over. The flat and spacious backyard is an entertainer's canvas - ideal for a pool or simply a sanctuary where children and pets can roam freely. Across the road lies one of the many lush parks The Surrounds is known for, and just around the corner, Xenia Park with its winding trails and dog park promise weekend adventures. Enjoy coffee catch-ups at the on-site café or opt into the optional membership for exclusive access to the Leisure Centre's gym and resort-style pool. All this just minutes from Helensvale Westfield, the train station, light rail and highway access - it's the perfect balance between tranquil suburban living and urban convenience.
- 4 Bedrooms
- 3 Bathrooms
- 2 Car Garage
- Land Size 477m2 Approx. With Room For Pool/Potential Side Access
- Built In 2020 by AMT Homes
- Open Plan Design
- Spacious Kitchen With Stone Bench Tops & Breakfast Bar
- Kitchen With 2 Sinks & Walk In Pantry
- 900mm Gas Stove, 900mm Oven, Dishwasher & Plumbing To Fridge
- Media Room + Kids Retreat/Study
- High 2.6m Ceilings
- LED Lighting
- Ducted Air-Conditioning & Ceiling Fans
- Security Screens & Blinds
- Soft Close Cupboards
- Master Bedroom With Outdoor Access & Walk In Robe
- Ensuite With Double Basin, Standalone Bath & Double Shower
- Seperate Laundry
- Floor To Ceiling Tiles
- Additional Bedrooms With Built In Robes
- Bottled Gas
Disclaimer: We have in preparing this information used our best endeavours to ensure that the information contained herein is true and accurate but accept no responsibility and disclaim all liability in respect of any errors, omissions, inaccuracies or misstatements that may occur. Prospective purchasers should make their own enquiries to verify the information contained herein.
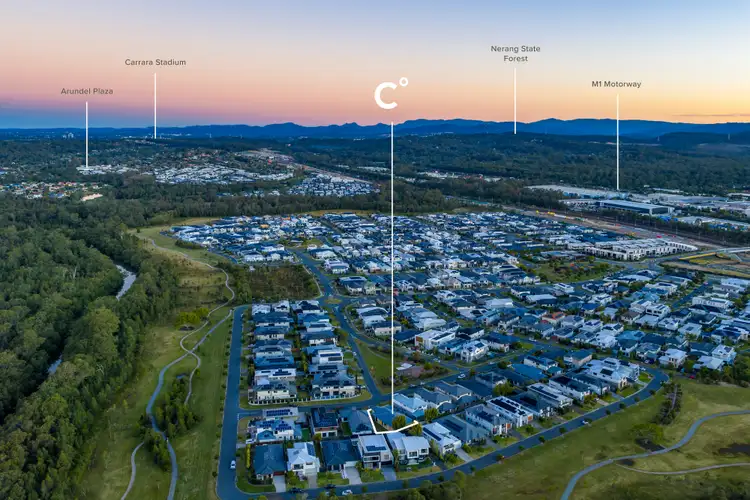
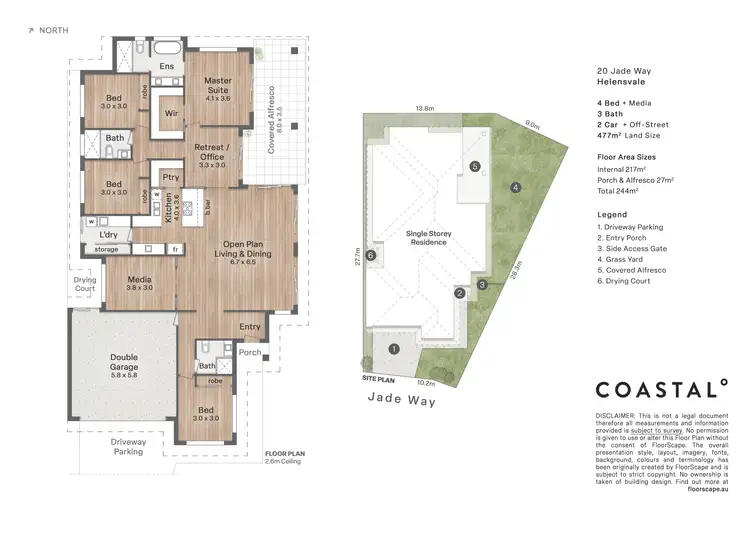
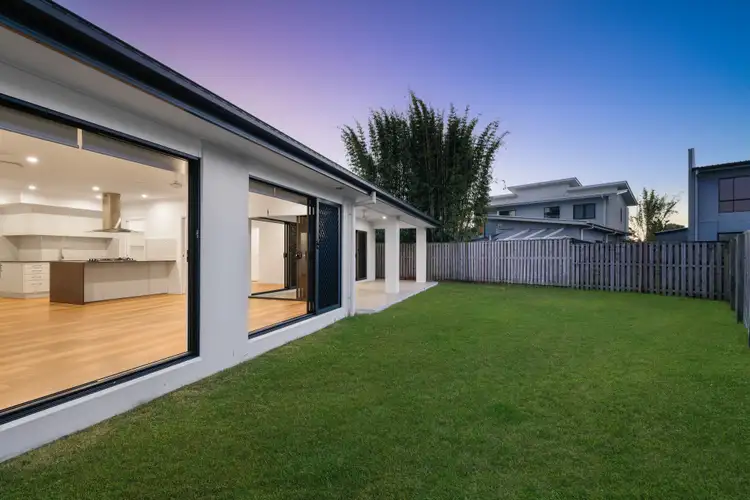
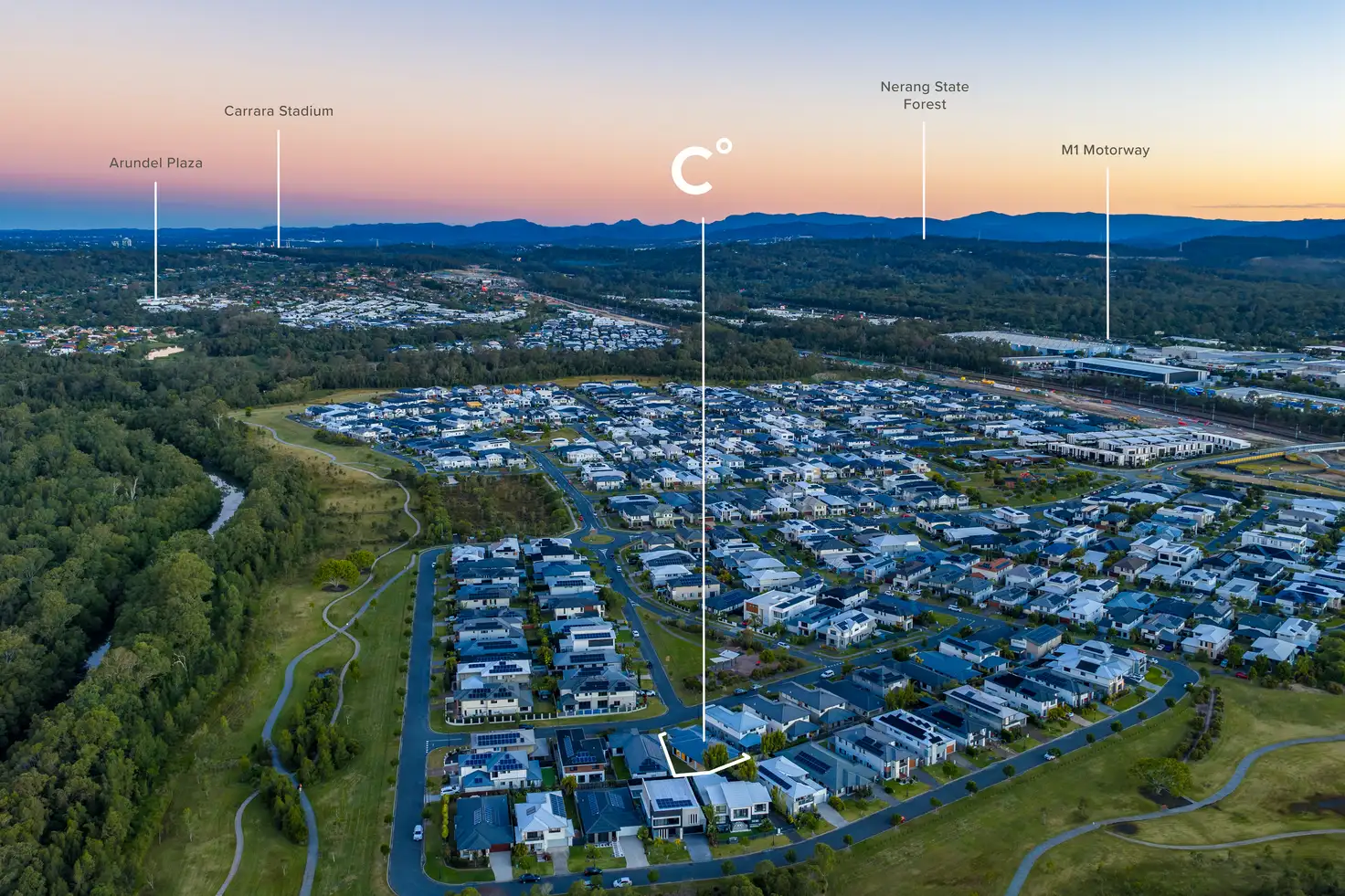


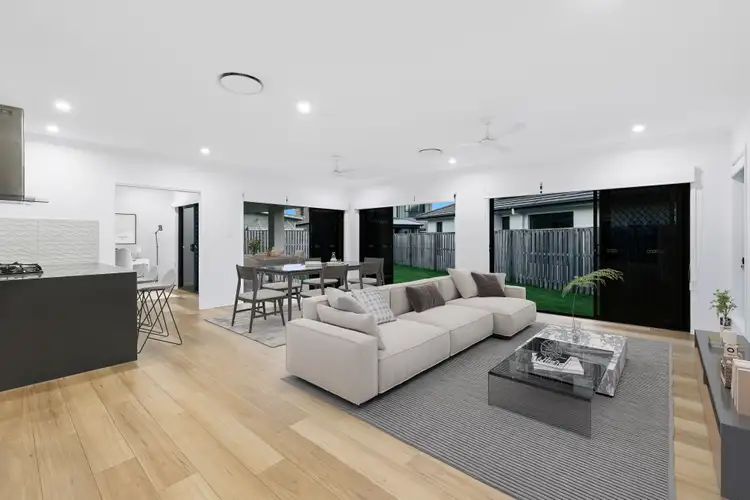
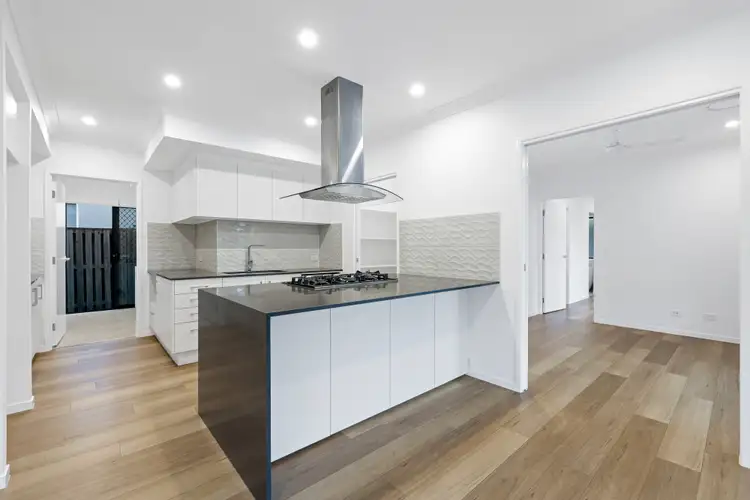
 View more
View more View more
View more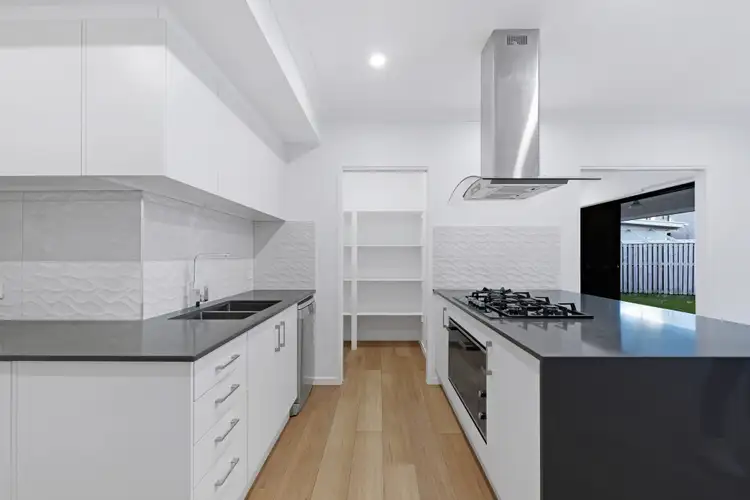 View more
View more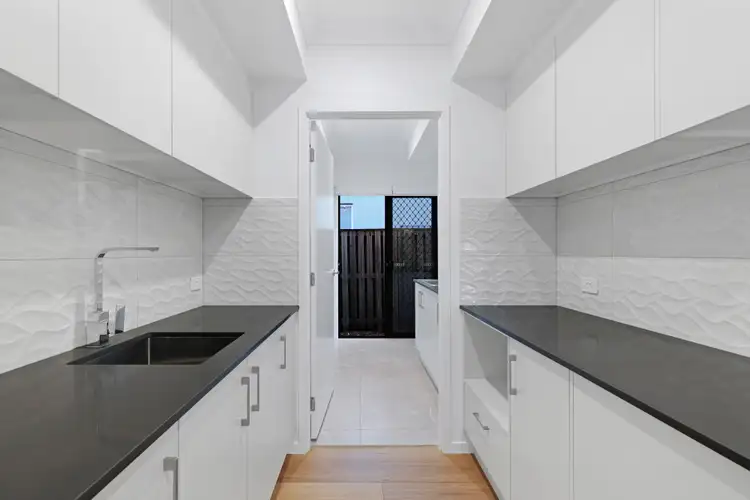 View more
View more
