Auction Tue, 10th Jun - 5.30pm (usp)
On a leafy, wide street, quietly lined with some of the most admired homes in Wayville, stands a stone-fronted villa with symmetry in its bones, character in its details, and that unmistakable feeling that it's destined for more on a corner plot with side lane access.
Beyond its stone facings and bullnose verandah; a sweeping hallway that holds the warmth of a thousand welcomes. Timber floors creak softly underfoot, arches and pendant lights hover overhead.
Four main rooms wait patiently in the wings of the original home, each proud of their ornate fireplaces, soaring ceilings, decorative roses, abundant natural light and the flexibility to be anything you want them to be.
Keep walking and the rear opens up with quiet humility - a sitting room, study, eat-in kitchen and a garden-facing sunroom. It's all serviceable. Even sweet.
But if you've got a bigger vision, the back half is ready to give way to your grand idea - a whole new architectural chapter that tips its hat to the old, while writing something wildly new.
And the location? It's every bit the inner-south dream. Just a short stroll to the southern parklands, the buzz of Hyde Park, the hum of the Showgrounds, and the pull of the city itself. This is the one.
Features we love...
- Beautifully preserved original features
- Flexible floorplan with up to four bedrooms, or three plus an additional living zone
- Side lane access to secure carport
- Storage shed to rear
- Generous corner allotment offering future scope for extension or reconfiguration (STCC)
- Spacious eat-in kitchen, sitting room, study and sunroom to the rear
- Set on a wide, leafy street among some of Wayville's most admired character homes
- Walk to the southern parklands and city beyond
- Moments from the Adelaide Showgrounds and Sunday Farmers' Market
- Easy stroll to Hyde Park's café culture, King William Road boutiques and local dining institutions
- Quick access to the city via tram, bus, or bike
- Zoned for Adelaide High School and Adelaide Botanic High School
- Close to Walford Anglican School for Girls, Annesley Junior School and Pulteney Grammar
CT Reference - 5384/67
Council - City of Unley
Zone - EN - Established Neighbourhood
Council Rates - $2,431.55 pa
SA Water Rates - TBA
Emergency Services Levy - $238.20 pa
Land Size - 557m² approx.
Year Built - 1890
Total Build area - 240m² approx.
All information or material provided has been obtained from third party sources and, as such, we cannot guarantee that the information or material is accurate. Ouwens Casserly Real Estate Pty Ltd accepts no liability for any errors or omissions (including, but not limited to, a property's floor plans and land size, building condition or age). Interested potential purchasers should make their own enquiries and obtain their own professional advice.
OUWENS CASSERLY - MAKE IT HAPPEN™
RLA 275403

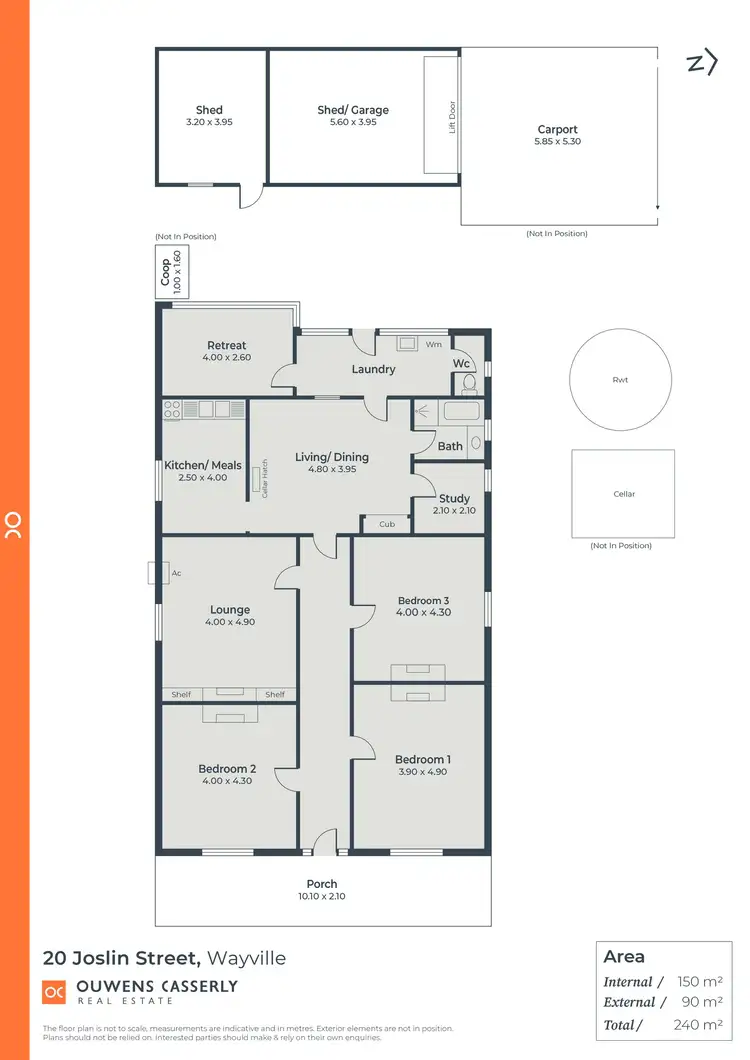
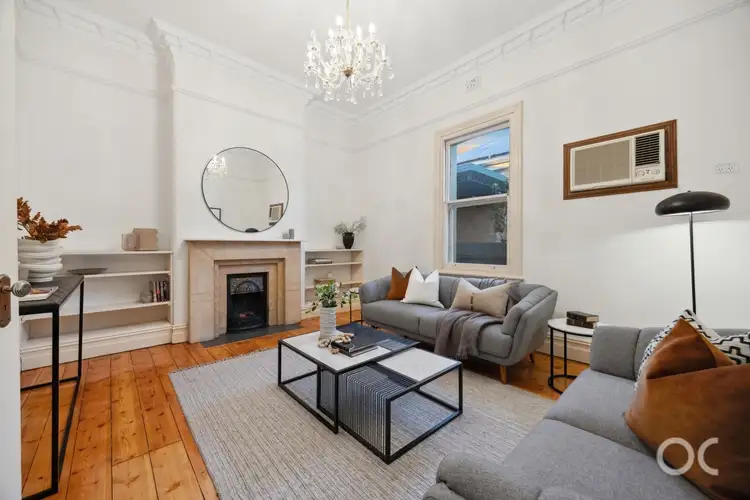
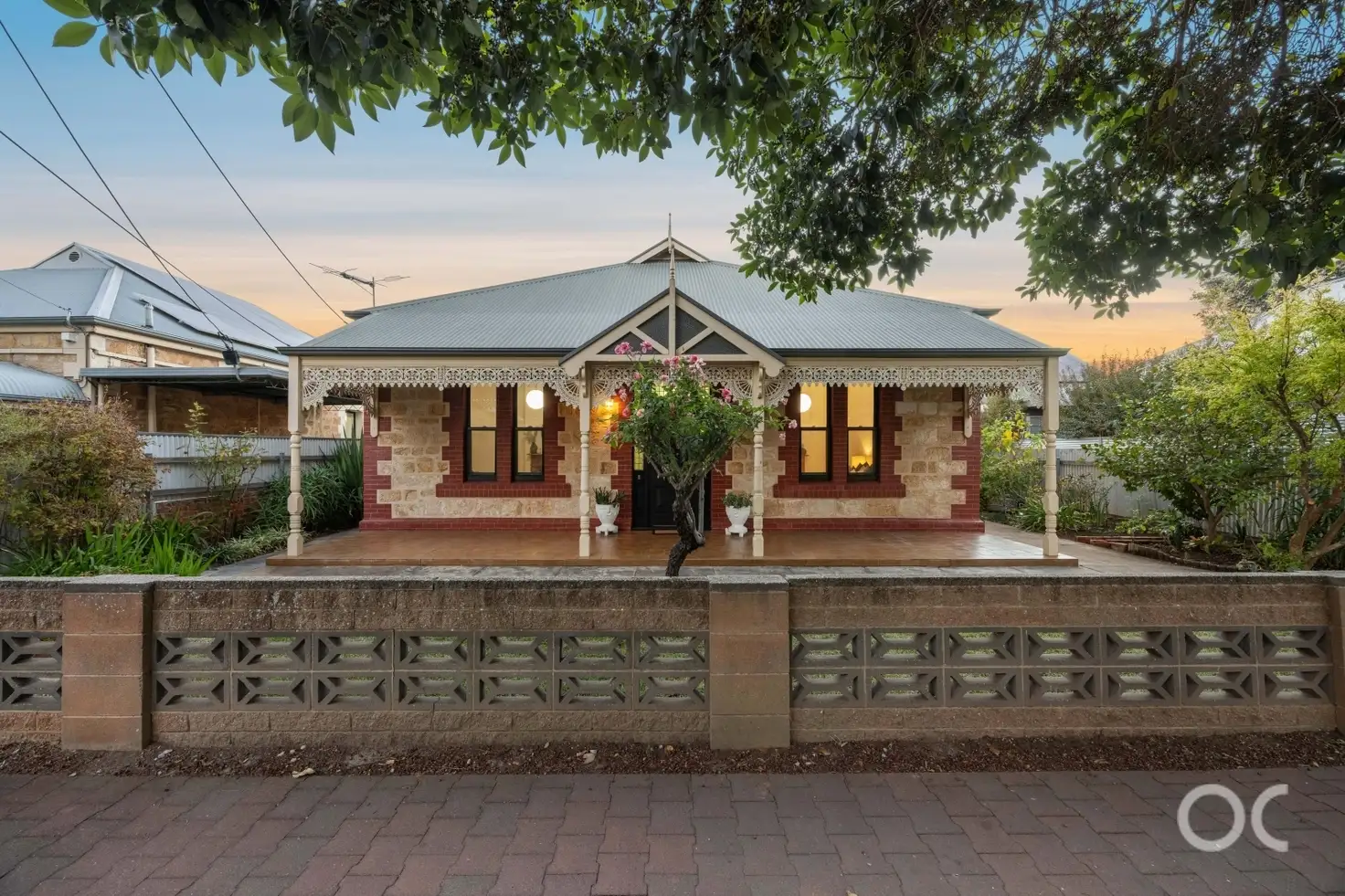


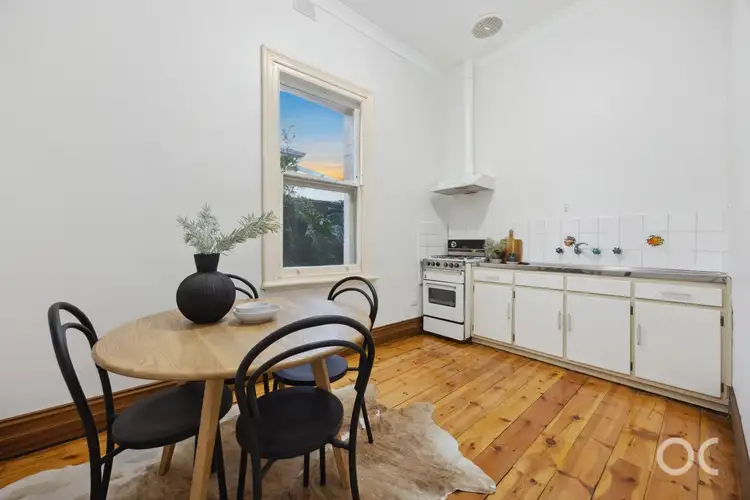
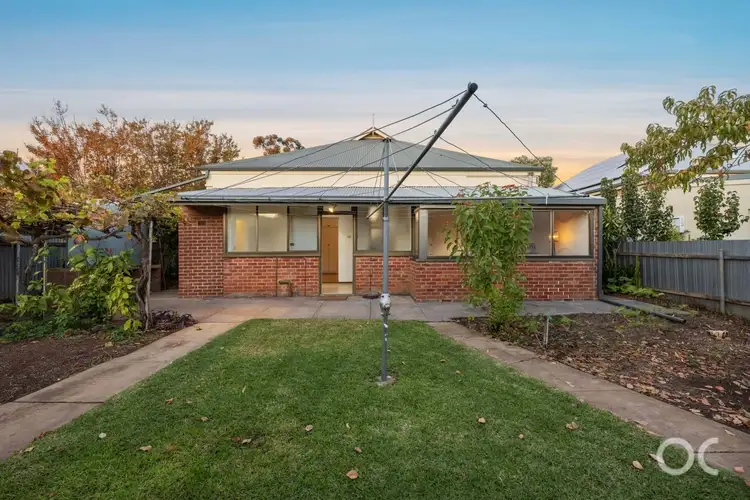
 View more
View more View more
View more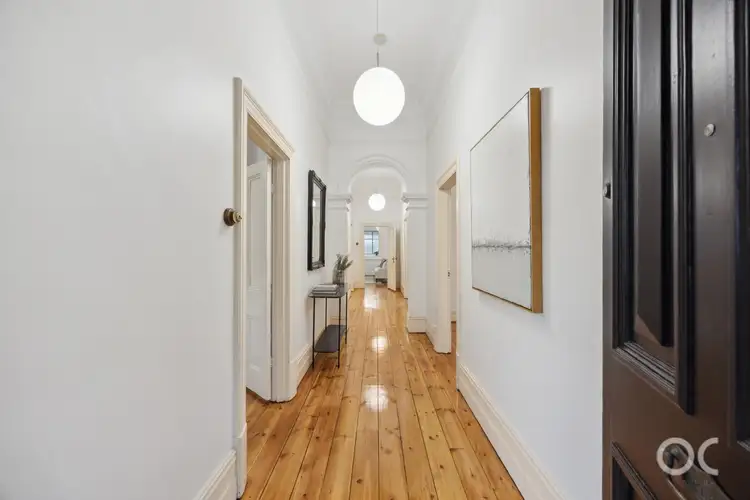 View more
View more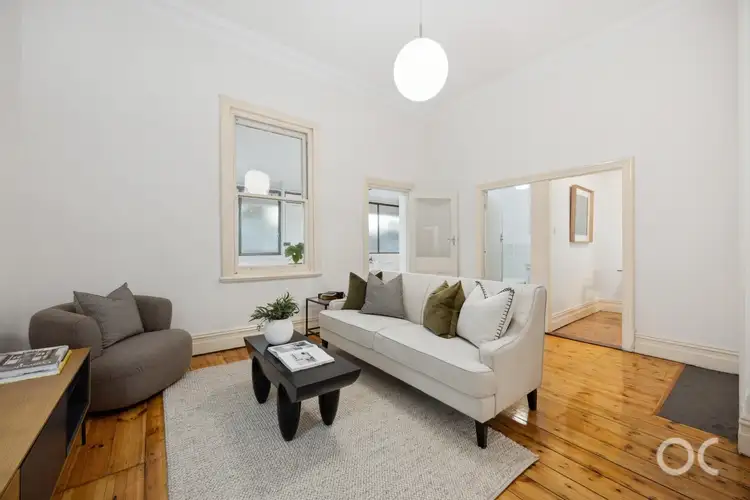 View more
View more
