Behold 20 Junior Terrace, an immaculate, fully renovated Queenslander that encapsulates timeless character, charm and grace. Designed to provide valuable family time, this residence opens itself up to spectacular entertaining either indoors or outdoors.
With magnificent street appeal, this meticulous Hamptons-inspired home is built over two spacious levels and is perfectly nestled in the leafy locality of the ever-popular Northgate pocket.
Enter beyond the picture-perfect white picket fence with access to both upper or lower level, you will be immediately awe-struck by the elegance, space and style on offer within.
The lower level, completely and meticulously renovated just five years ago, gives way to a spacious front lounge that oozes luxury and class with a signature electric fire-place' taking centre stage.
Continuing through to the rear of the home, find a simply stunning gourmet kitchen. This culinary space boasts top-quality fixtures and finishes including impeccable gas stove and oven for the savvy home cooks, glistening stone bench tops, signature pressed-metal splashbacks and mesmerising pendant lighting.
Adjoining the kitchen is a generous dining zone that effortlessly flows out to the full-width rear alfresco. Destined to be shared with friends and family as you entertain all weekend long, this great space comes complete kitchen cabinetry and quality barbecue, excellent servery window through to the kitchen, plus a beautiful outlook over the sparkling salt water pool and spacious backyard.
Completing the lower level is the fabulous master suite. Offering great space, excellent built-in wardrobes, and a private and modern ensuite, this is the epitome of the perfect parents retreat.
Guided via beautiful timber staircase, the upper level tells a tale of 100 years in time with the preservation of typical Queenslander finishes. From its VJ walls, soaring high ceilings, decorative archways, breezeways and cornicing through to the polished timber floors and gorgeous French windows.
On this level find three spacious bedrooms, an extra-large second living area, generous study/playroom, gorgeous family bathroom with signature detailed tiling and separate bath and shower, as well as another two alfresco decks to the front and rear with serene leafy views.
A truly magnificent family home, simply move in and enjoy this beautiful oasis for many years to come.
Key features bound to impress include:
Lower level living:
* Large master suite with excellent built-in wardrobes and stylish, private ensuite
* Spacious lounge room with beautiful electric fire-place' and hide-away ceiling fan
* Stunning gourmet kitchen with gas cooking, detailed pressed-metal splash backs, stone bench tops, excellent servery window to the alfresco
* Separate spacious dining zone adjoining the kitchen
* Modern internal laundry with gorgeous marble-look tiling and built-in cabinetry
Upper level living:
* Three spacious bedrooms
* Large open plan living with split-system air-conditioning
* Generous, separate study or playroom
* Beautiful family bathroom with signature tiling and separate shower and stand-alone bath
Outdoor living:
*Exceptional full-width rear entertaining area complete with kitchen cabinetry and fabulous barbeque
* Two additional outdoor decks upstairs with leafy outlooks
* Sparkling salt water pool
* Spacious, full-fenced backyard
* Two garden shed
* Chicken coop with friendly, fluffy chicken included (if so desired)
* Single remote access lock-up carport
* Private front courtyard
Additional:
* Lower level fully renovated just 5 years ago
* Plantation shutters throughout
* Beautiful character features including VJ walls, polished timber floors, high ceilings, French doors and windows, decorative archways, breezeways and cornicing
* Close proximity to local shops, cafes, family parklands, reputable schools, public transport
* Easy access to M7 a for smooth commute to Brisbane Airport and the City
* Plus so much more!
For further information or to arrange your exclusive viewing, please contact Dwight Colbert.
We look forward to meeting you at 20 Junior Terrace in Northgate.
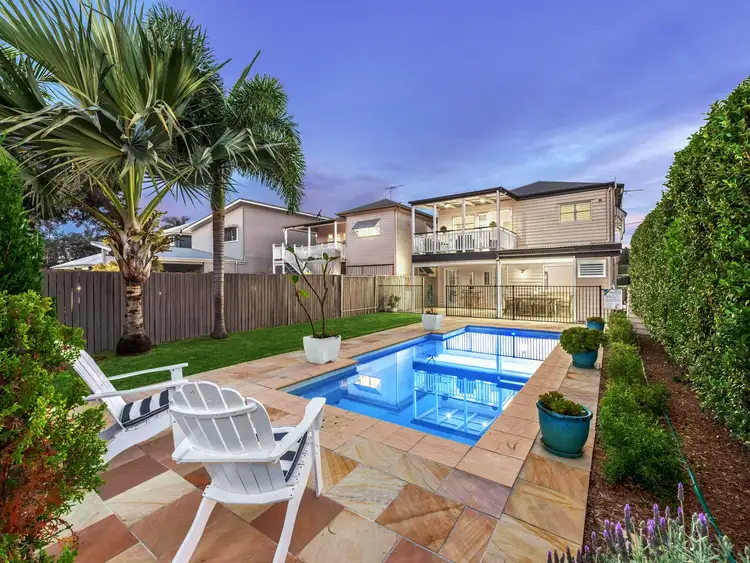
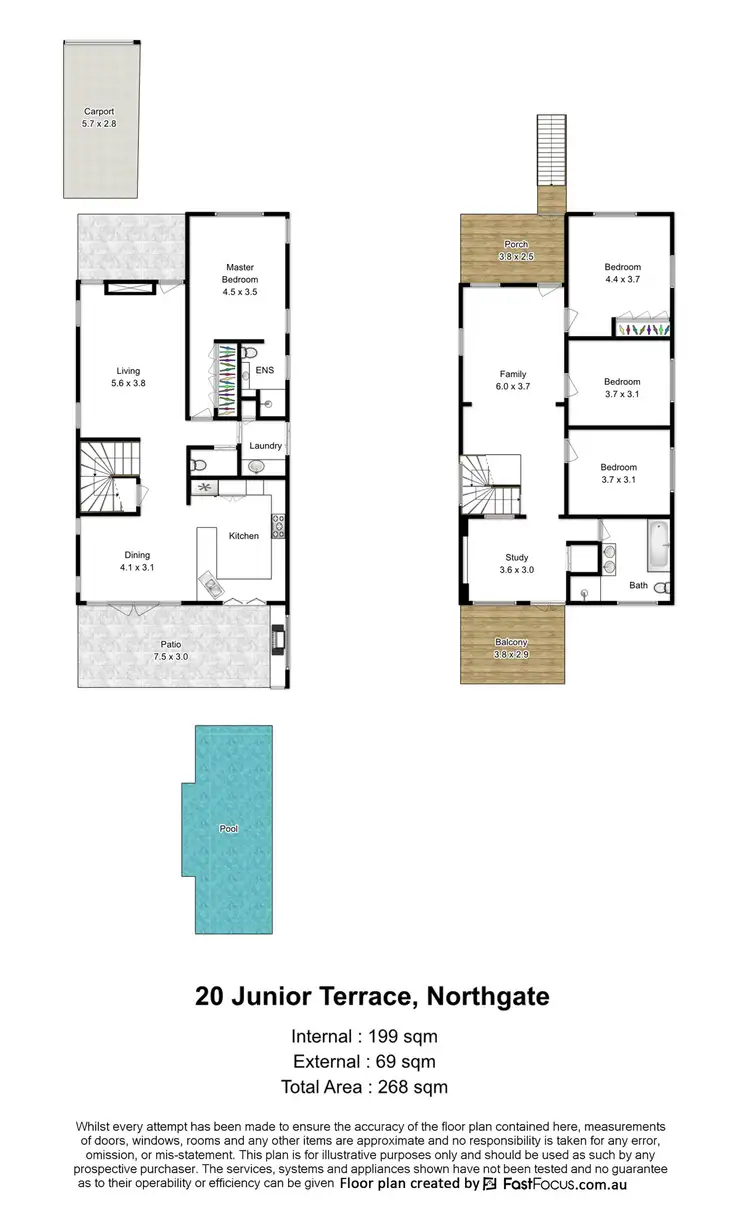
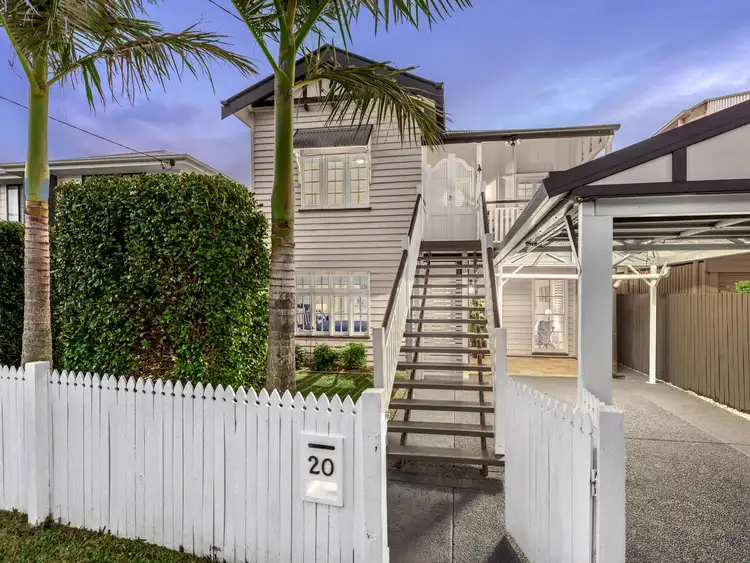
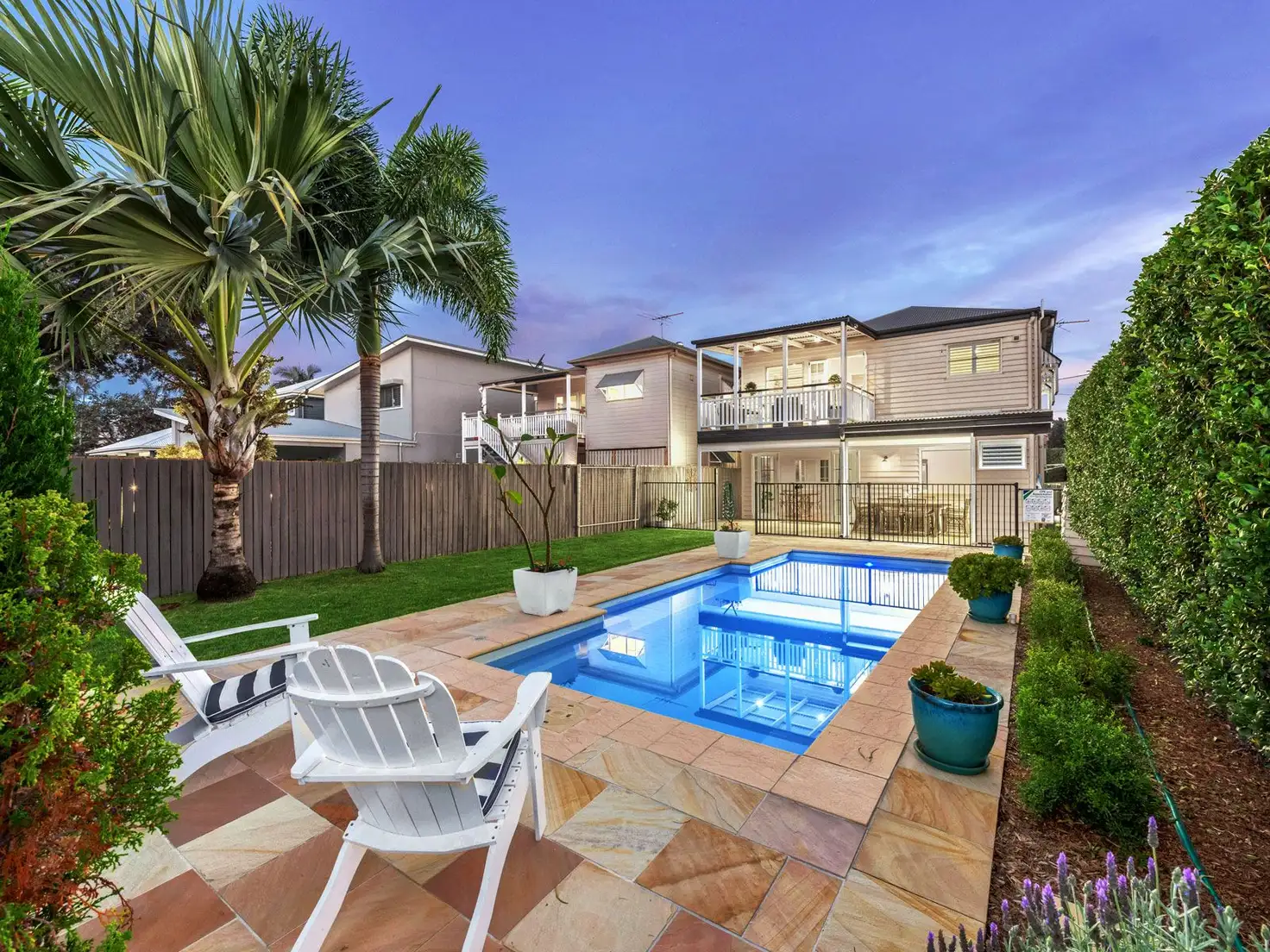


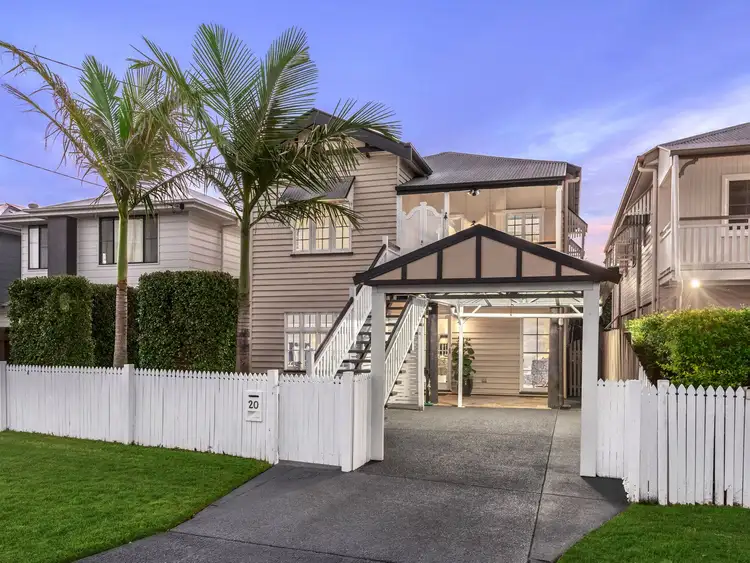
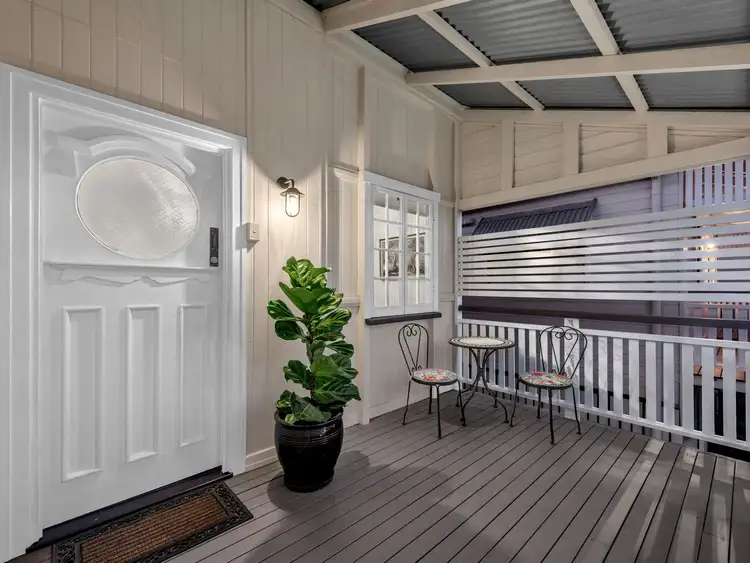
 View more
View more View more
View more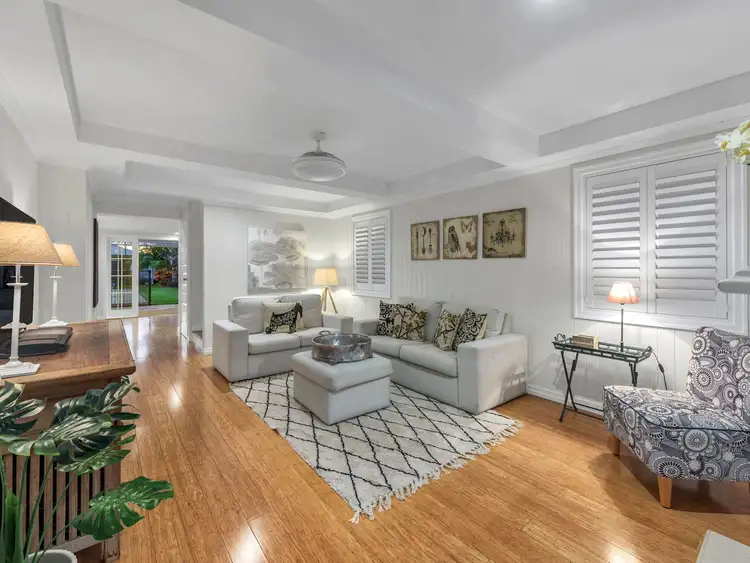 View more
View more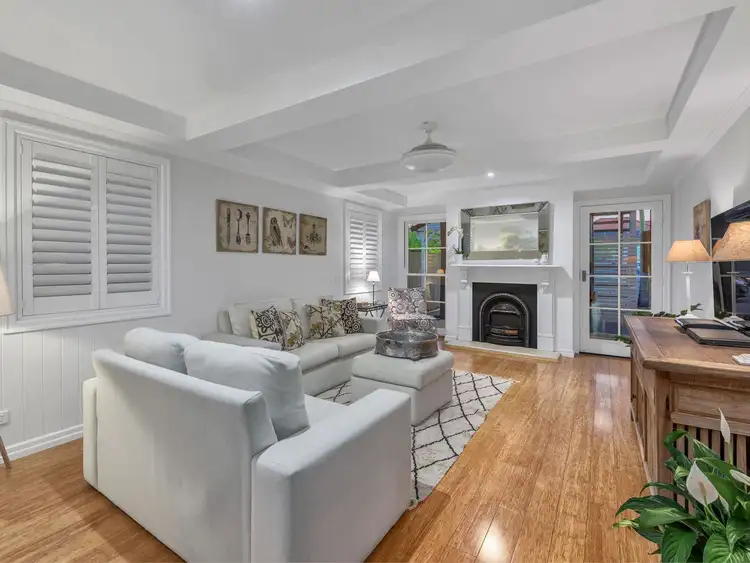 View more
View more
