A charming Bungalow with gorgeous gardens and fantastic entertaining options.
Boasting four bedrooms, master with ensuite, rear self contained games/guest room and numerous living and entertaining options. This home with its sensational rear family area truly embraces indoor/outdoor living, and is only 150m walk to Hazelwood Park and all that it has to offer.
With character features throughout the front aspect of the home, the hallway has beautiful floorboards, character light switches and high ceilings. All bedrooms are located towards the front of the home, the master bedroom overlooks the front yard with beautiful hedging and features a wall of built in robes and fireplace. The master features a beautiful large ensuite with dual vanity, marble bench tops and dual shower. Temperature controlled instant hot water provides convenience and a large original frosted glass window adds a light and airy feel. The master leads through to an additional bedroom, currently used as a study, but perfect as use for a nursery. This bedroom leads via double doors to an outside courtyard with gorgeous inviting garden. Two additional bedrooms complete the accommodation, one overlooking the front yard with feature fireplace, dual built in robes and ceiling fan. The other bedroom features ceiling fan and built ins.
At the rear of the home find the sensational extension with soaring gabled roof. This rear extension oozes a feeling of warmth and encompasses the kitchen, family area and meals. The large kitchen features stone bench tops, soft close drawers and a full suite of Miele appliances: integrated side by side fridge/freezer, glass range-hood, induction hotplate, oven and integrated dishwasher. A substantial island bench provides the perfect spot for a quick meal. Light filled, this area maximizes its indoor/outdoor living potential. The outdoor kitchen is accessed via large sliding glass double doors extending the entertaining options. Thoughtfully designed and fully sheltered this area can be used as an additional room with its clear café blinds and open fireplace, or embrace the outdoors and raise the café blinds - this is all weather entertaining at its finest. The 6 burner Ashburton bbq is housed in stone bench tops, with polished Jarrah drawers, cupboards, glass fronted glassware case and matching audiovisual cabinet completing the entertainment.
A pool features at the rear of the property surrounded by paving, providing the perfect spot to laze in the sun or seek shelter from the glorious centerpiece elm tree. Decking through this rear area has edge lighting and bench seats and leads to a self contained games room, overlooking the pool. With kitchenette, split system air-conditioning and bathroom, this room could also double as a guest bedroom.
The bathroom is centrally located for access to both the bedrooms and family entertaining areas. Spacious and beautifully appointed, the bathroom features a decorative wall of feature tiling to frame the free standing, deep set Englefield bath. The frameless glass enclosed shower is sleek. Conveniently, a small linen press also features within the bathroom. A laundry area with exterior egress features ample bench space and built ins offering plentiful storage options.
Located in the highly sought after suburb of Hazelwood Park, a strategic Eastern suburbs location, this sensational family home is equipped for entertaining and relaxation alike.
Features:
Ducted reverse cycle air-conditioning
IXL gas heater in hallway
Rinnai instant hot water controls in bathrooms and kitchen
Water tank
Monitored alarm system
Video intercom
Regency combustion gas heater in family area
Fully tiled, solar heated, salt chlorinated swimming pool
Remote controlled driveway gate
Nearby:
Hazelwood Park and George Bolton Swimming Centre
Leabrook IGA and local shopping precincts
Sought-after private and public schools
Burnside Village
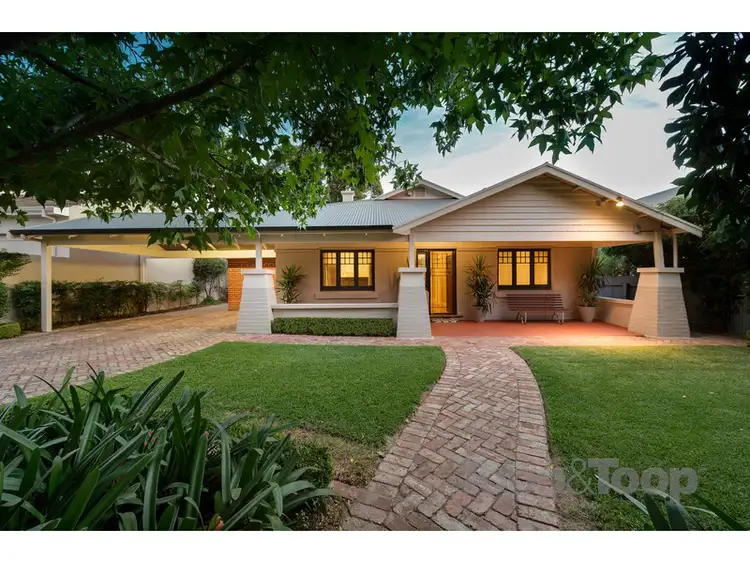
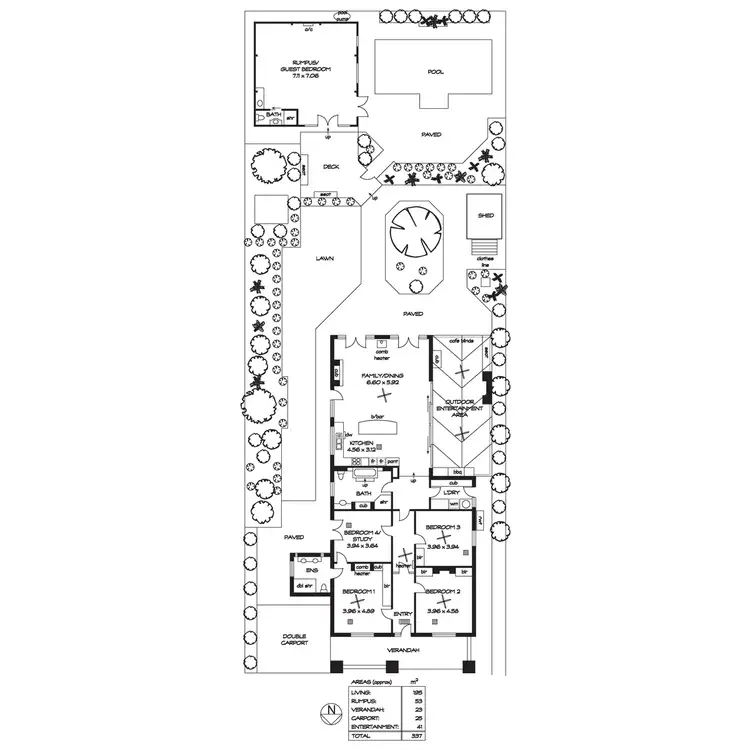
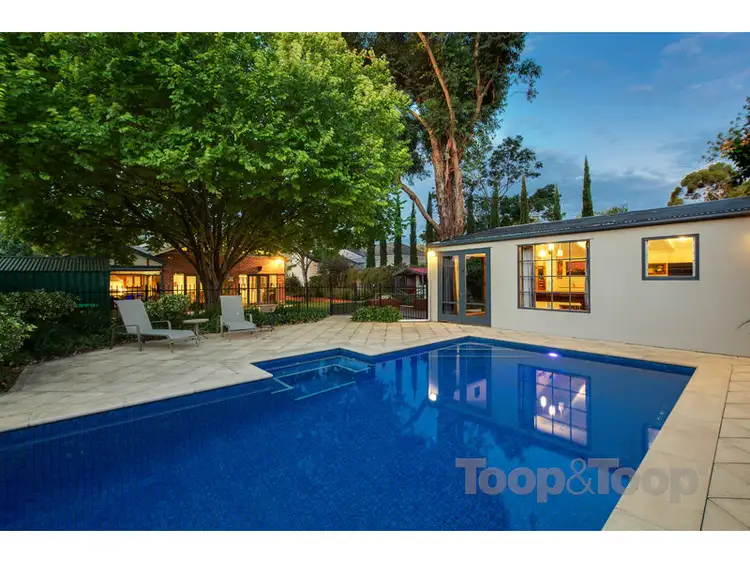
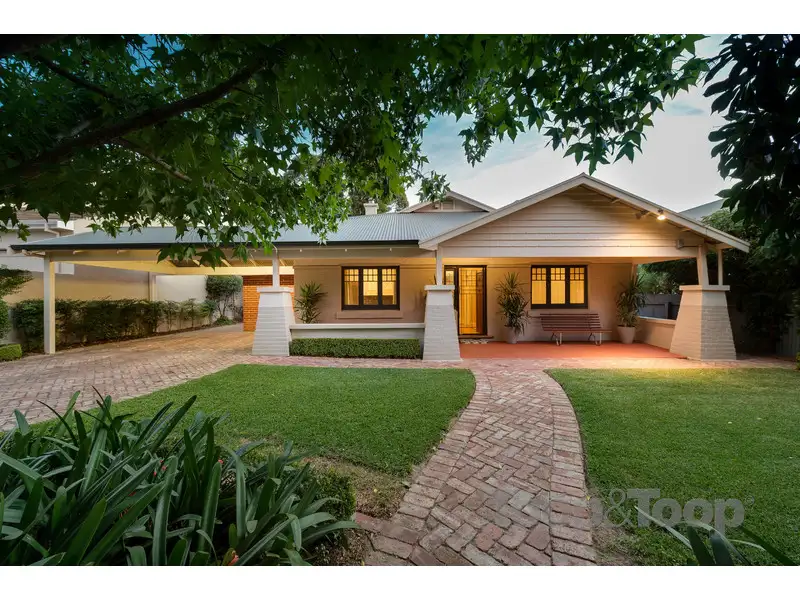


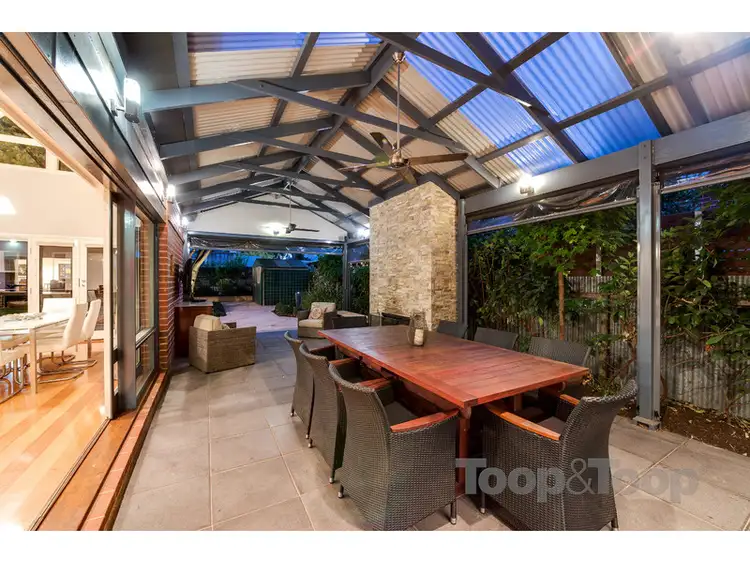
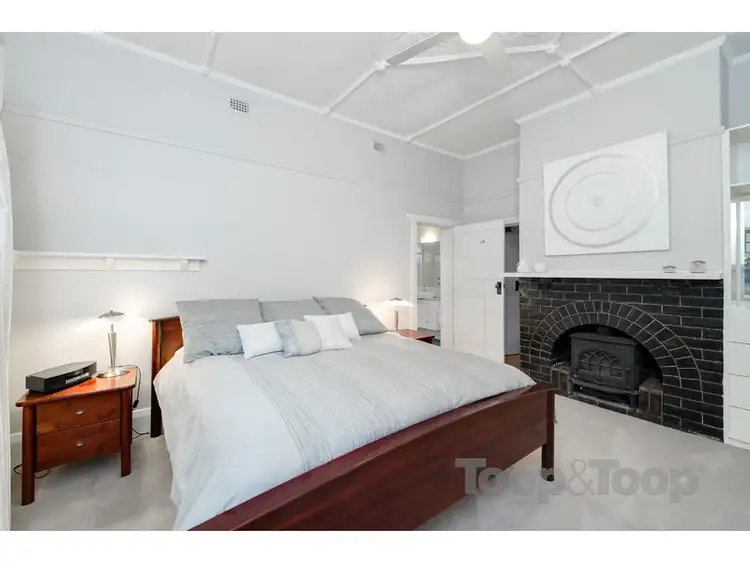
 View more
View more View more
View more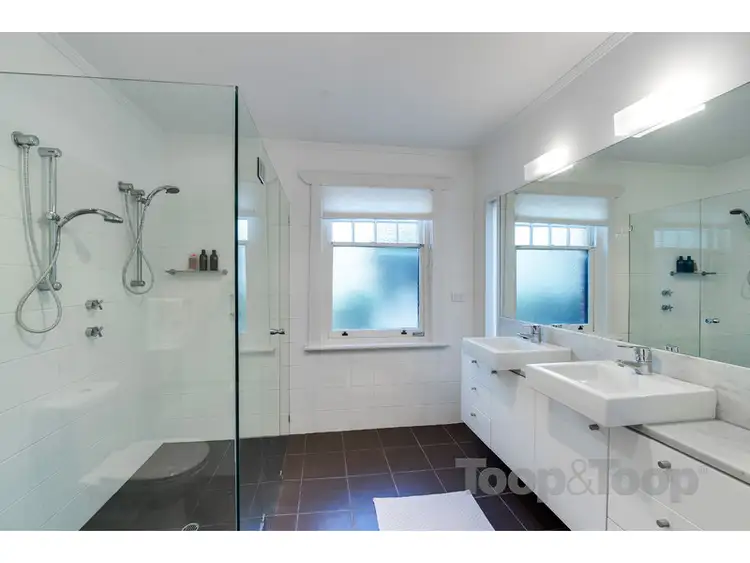 View more
View more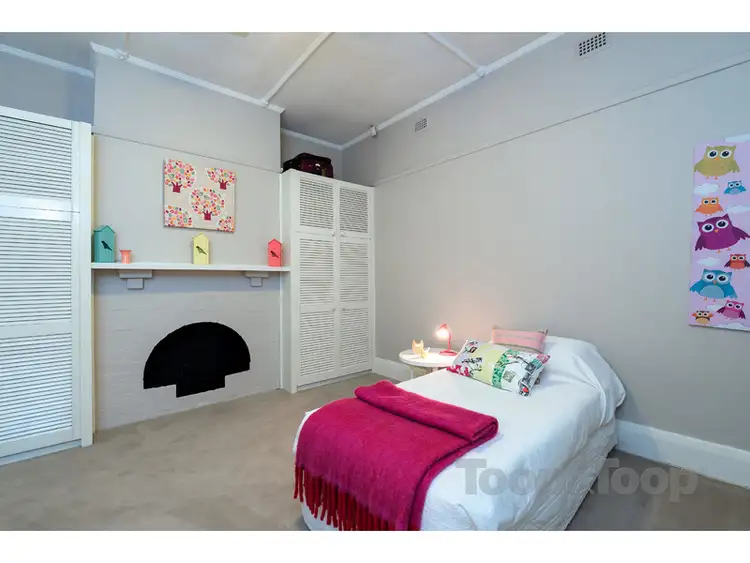 View more
View more
