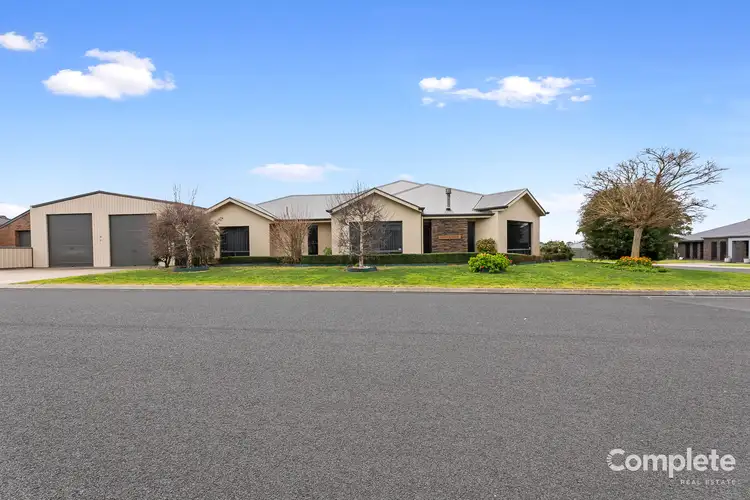Luxury Living Moments from the Blue Lake
Complete Real Estate are proud to present this stunning lifestyle property at 20 Lakes Park Drive, OB Flat—just a short walk from the iconic Blue Lake. Positioned on a desirable corner allotment, this beautifully updated home offers modern living with space, style, and functionality for all interested.
Step inside to discover Tasmanian oak hardwood floors, abundant natural light, and spacious interiors designed for effortless living and entertaining.
An impressive, spacious home offering ample storage with large Colourbond shed as well a double garage under main roof. This property is supplied with both mains water and filtered rain water.
• Contemporary design and open plan living
Flowing seamlessly from the modern kitchen to dining and living areas boasts 8ft ceilings, with the flexibility of a formal lounge or optional 4th bedroom with minor modification.
• Modern kitchen with butler’s pantry
Featuring extensive bench space and storage. Insinkorator, dishwasher and high quality stainless steel appliances and soft close drawers to ensure convenience. Butlers pantry with ample space and sensor lighting creates a spacious and organised feel.
• Luxurious master suite
Bright and spacious with a sensor lit walk-in robe with that leads through to a well-appointed ensuite with Coway toilet system.
• Two additional generously sized bedrooms
Both with built-in robes, serviced by a stylish 3-way bathroom with built in spa and shower recess, separate toilet, and powder room.
• Flexible spaces throughout
Includes a cleverly designed office nook discreetly hidden behind cupboard doors.
• Entertainer’s dream
Glass sliding doors open to an impressive alfresco area complete with plumbed benchtop, gas burner, bain marie and Illume lighting – ideal for gatherings.
• Year-round comfort
Enjoy a log-look gas heater, split system heating/cooling, and energy-saving 12-panel solar system.
Outdoor Features:
• Double garage with internal access
Secure and convenient, with driveway access and panel lift door to the right of the property.
• Impressive Colourbond shed
Located on the left of the property with 15m x 9m double-door access with 3m clearance, lockable roller doors, and rear garden entry. Perfect for storing boats, caravans, or workshop use. A 4m x 3 x enclosed workshop sits within the corner of the shed, hosting power, cold water and toilet.
• Established, landscaped gardens
Create a peaceful retreat with raised vegetable garden beds, 3 x Rainwater tanks and enhanced street appeal with low maintenance front greenery.
This exceptional property has been designed with lifestyle in mind—from entertaining guests to enjoying quality time with family. Every detail has been carefully considered to create a forever home that truly ticks all the boxes.
Age/ Built:
Land Size: 862m2
Council Rates: Approx. $581 per quarter
SA Water- approx. $84.55 per quarter
Sewerage - $150.48 per quarter
ES Levy- approx $41 per annum








 View more
View more View more
View more View more
View more View more
View more
