ABSOLUTELY ALL OFFERS PRESENTED BY 5PM WEDNESDAY APRIL 20. (SELLER RESERVES THE RIGHT TO SELL PRIOR). WILL BE SOLD.
Set on an elevated 613sqm site overlooking Blue Gum Reserve, this gorgeous family home offers your family an enviable lifestyle in this premium riverside suburb.
You'll notice the home's impressive street appeal - with its double-storey brick and iron facade, terraced easy-care gardens, and welcoming double-door entrance. Offering four bedrooms and a study, three bathrooms and three internal living areas, there's abundant space - accentuated by the high ceilings and expansive windows throughout.
On the ground floor, you'll find a study which is perfect for those who work from home or for when the kids need to a quiet place to study. There is also a formal living area featuring a bay window and separate reading nook with built-in shelving to house your library. The beautifully appointed guest suite comprises a walk-in robe and a light, neutral ensuite with a rainhead shower, vanity and WC.
Further in, the kitchen provides a culinary playground for home chefs of any level of expertise and it is perfectly positioned to watch the little ones play in the garden whilst preparing meals. There are stone bench tops with a large integrated sink, a Falcon gas oven and 5-burner cooktop, heaps of cabinetry and drawers, an AEG dishwasher and shiny glass splashbacks. You'll love feeling connected to the interior and outdoor living areas, including a vertical herb garden and potted plants in the courtyard just outside.
The two generous minor bedrooms have built-in double robes; the one at the rear includes a split system air conditioner and a corner window that provides an outlook to the alfresco and spa cabana. Upstairs is all about the grown-ups, boasting a retreat you'll love returning to every day. With solid bamboo floors throughout, this adults-only space includes a spacious living area that opens out through French doors to a terracotta-tiled balcony. Here you'll be able to relax and appreciate the stunning leafy outlook over Blue Gum Reserve.
The king-sized bedroom is separated by timber concertina doors for sound control and privacy, and features a ceiling fan and split system air conditioning. The large customised walk-in robe will impress, as will the deluxe ensuite, comprising a twin vanity with engineered stone tops, a screenless rainhead shower, heated towel rail and WC.
Outside is an entertainer's paradise. The gabled alfresco with ceiling fans provides shelter for all-season enjoyment, and there's a built-in BBQ and pizza oven at your disposal whenever the mood strikes. A highlight is undoubtedly the 4-person spa, sheltered in a cabana with privacy screens and a timber deck. Easy-care garden beds include an olive tree, agapanthus, ferns, frangipanis and more. There's plenty of room for kids and pets to enjoy, and a 3m x 3m garden shed to store your bikes, tools, and more.
In addition to living lakeside, you'll be just moments from Mount Henry Bridge Reserve, the Good Grocer and the shopping precinct on Cranford Ave and Blue Gum Recreation Centre and Tennis Club. Mount Pleasant Primary School is within walking distance, and you'll be positioned in the catchment area for both Applecross and Rossmoyne Senior High Schools.
Features:
• Four bedrooms, three bathrooms (plus study)
• 613sqm elevated block with views of Blue Gum Reserve
• Three internal living areas
• Fantastic alfresco with BBQ, pizza oven and spa
• Deluxe kitchen with Falcon gas cooker & heaps of storage
• Double lock-up garage with roller door access to the rear
• Superb parents retreat on the upper level
• Gas bayonets in the front and rear living areas
• Walk-in robes to guest and master bedrooms
• Built-in robes to minor bedrooms
• New carpets throughout
• Large walk-in linen cupboard
• High ceilings throughout
• Parents retreat with bamboo flooring, balcony, living area and ensuite
• Ducted reverse-cycle air conditioning plus 3 split systems
• Dux gas storage hot water system
• Easy-care, reticulated gardens
• Internal alarm system
• 3m x 3m garden shed
• Solar Panels
Location (approx distances):
• 70m to Blue Gum Lake and Reserve
• 780m to Mount Henry Bridge Reserve
• 1.3km to Mount Pleasant Primary School
• 410m to Cranford Avenue shopping precinct
• 870m to Cranford Avenue entry to Freeway North
• 1.7km to Deep Water Point Reserve
• 2.5km to Applecross SHS
• 3.2km to Rossmoyne SHS
• 3.1km to All Saints College
• 2.5km to Corpus Christi College
• 1.7km to Bull Creek Station
• 1.6km to Westfield Booragoon
ABSOLUTELY ALL OFFERS PRESENTED BY 5PM WEDNESDAY APRIL 20. (SELLER RESERVES THE RIGHT TO SELL PRIOR). WILL BE SOLD.
Contact Charlie Clarke or Chadd Boucher from Space Realty to register your interest in this exceptional family home today, on 0406 626 527 or 0433 043 437.

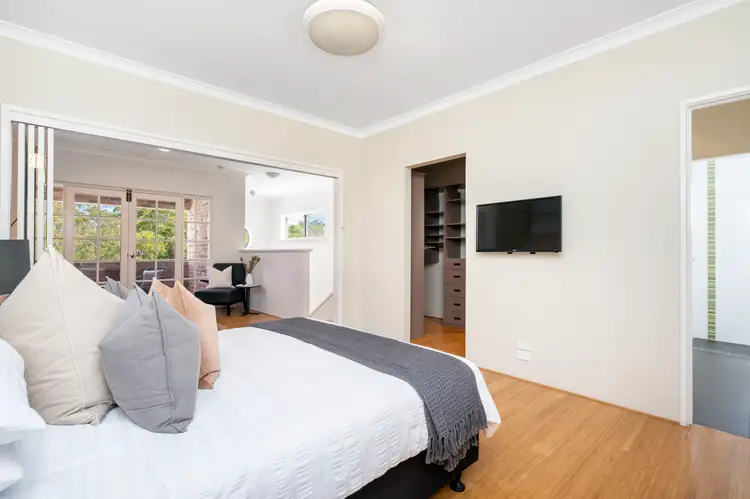
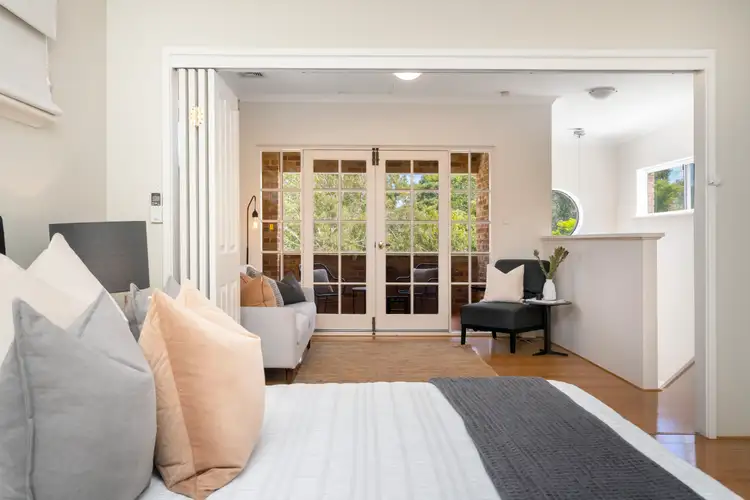
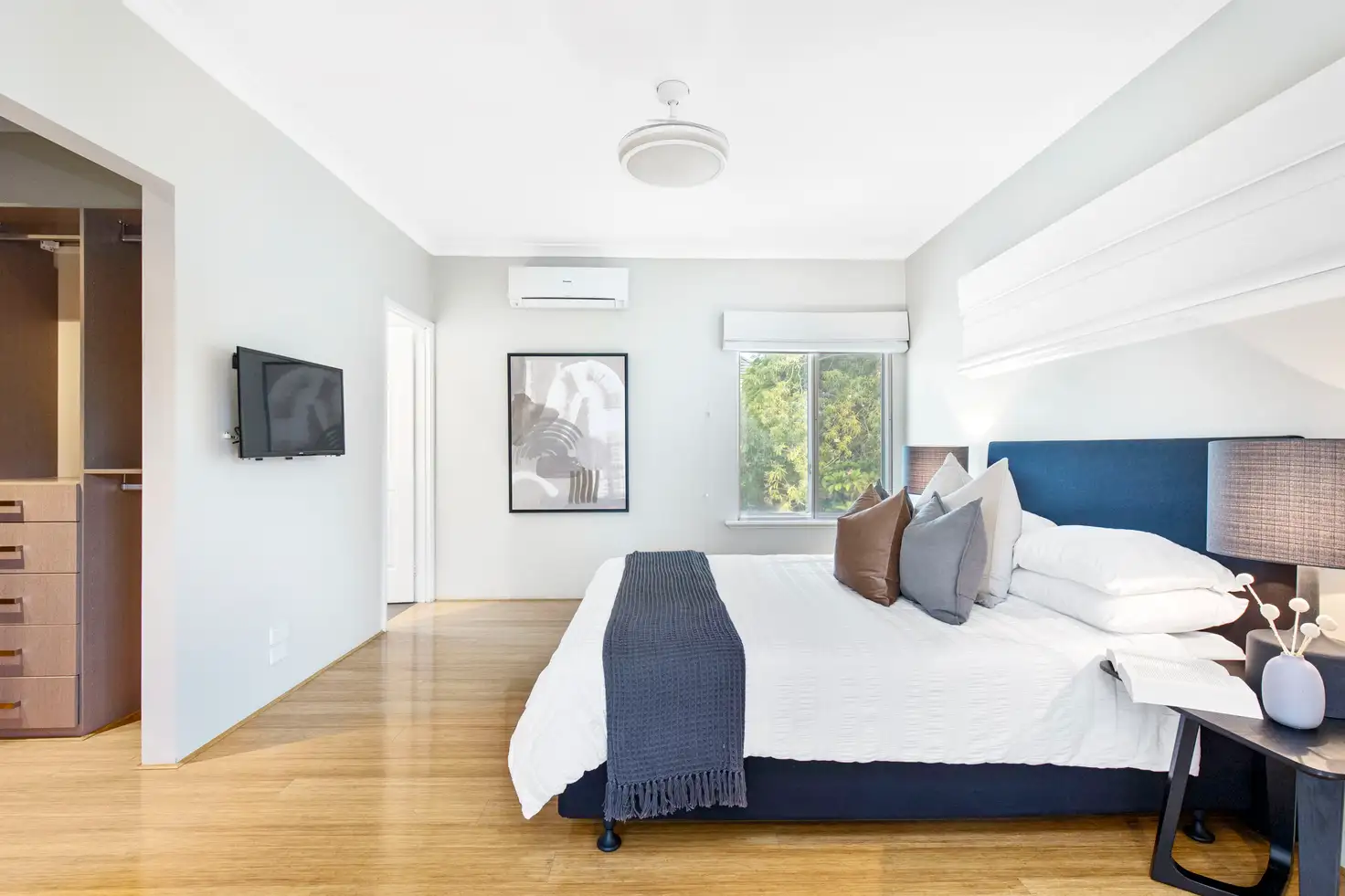


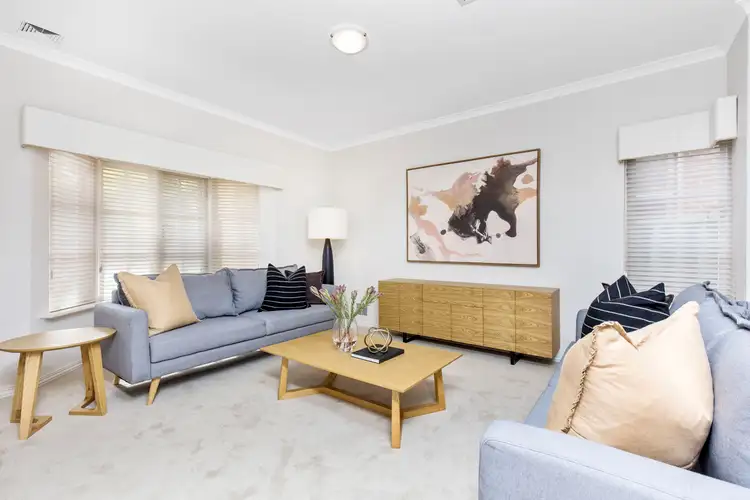
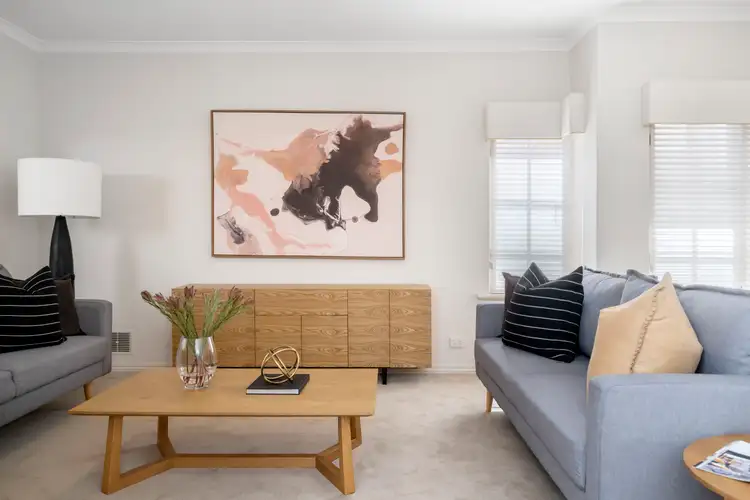
 View more
View more View more
View more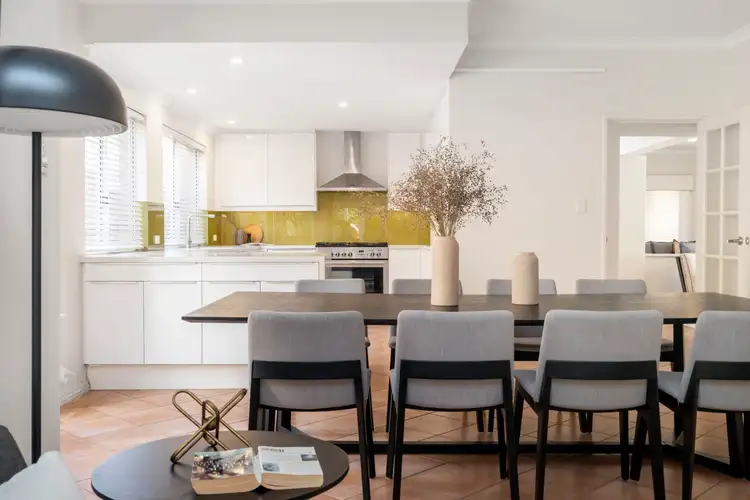 View more
View more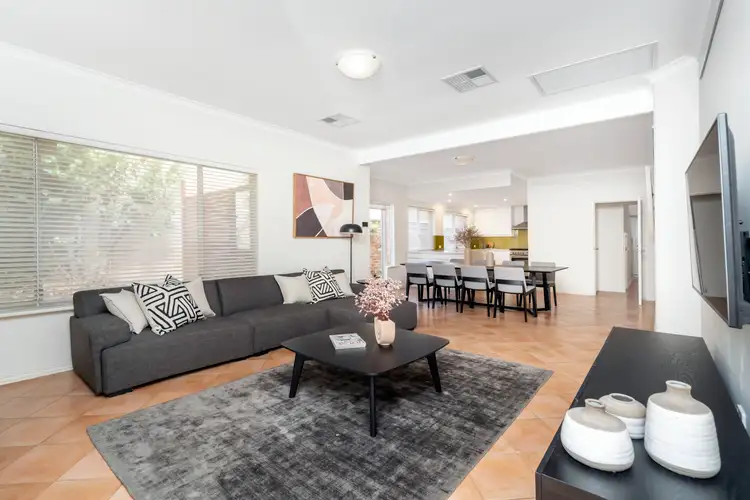 View more
View more
