Centrally located in The Harrington Waters Estate of the beach side suburb of Waikiki is this impressive home that has been lovingly cared for by the original owners. A short walk to the end of the street and you will be greeted with peaceful views of Harrington Waters lake surrounded by parkland with picnic shelters, BBQ's and pathways around the lake to be enjoyed all year round.
This large home has a lovely street appeal with double door entry, clay tiles and modern facade that would appeal to all. Also featuring a hardstand; a caravan, boat, trailer or additional car could be stored for easy access.
Entering the property, the first quality feature you notice is the porcelain tiles that include a decorative design. To the left of this entry is the study with custom made furniture that will remain with the property. This also includes a fitted bookcase, recessed to the wall that could easily be converted to a robe, enabling this room to function as a fifth bedroom.
Opposite this study is the King size master suite featuring coffered ceilings, large walk in robe and ensuite. The ensuite is larger than most, incorporating a shower, vanity, closed off WC and corner spa bath.
Progressing further into the home, the chef's kitchen offers a great space to hone your culinary skills. Fitted with quality 900mm stainless steel appliances, this impressive kitchen includes granite bench tops, double fridge recess, walk in pantry and shopper's entry from the garage. Overlooking the sizable dining, living and alfresco area, the central location of the kitchen makes this property perfect for entertaining family and friends.
Two additional living spaces are located adjacent to this central area. The theatre room, featuring coffered ceilings, projector and screen is ideal for enjoying your favourite movie or TV show. Alternatively, another living space, originally designed as the theatre room is perfect as a separate lounge or games room.
The three secondary bedrooms are located in a rear wing of the home which can accommodate queen size beds and are fitted with built in robes. Serviced by the family bathroom and laundry, there are great storage options with built in linen cupboard and broom cupboard in the hallway. If more storage is required a dedicated storage room is also located in this wing of the property, fitted with shelving to maximise the use of this space.
Outside there is a lot of room to be enjoyed throughout the summer months on this 645m2 block. The grassed area is reticulated from a bore and is overlooked from the alfresco that features built in speakers and gas point, perfect for enjoying outdoor living. Additionally, a concreted area is located in the back of the yard, ready for a gazebo to be erected, providing additional shade or to redesign as a BBQ area. With gated access from the side of the property this yard is secure and private.
Additional Features:
- Ducted evaporative air-conditioning
- Quality light fittings
- High ceilings
- Skirting boards
- 2 x gas bayonet points
- Gas storage hot water system
- Extra length and high garage
- Monitored alarm system
- 5 x TV points
- 3 x phone points
- NBN connected
- Automatic bore reticulation
Put this one on your to-view list and give David Parlor a call today on 0412 734 727.
*The description provided is for general information purposes only. ACTON Rockingham believes that this information is correct but it does not warrant or guarantee the accuracy of the information. Some photos may have been enhanced for your viewing pleasure. This property may differ from the photos upon inspection. Buyers are asked to undertake independent due diligence investigations and enquiries regarding the property, as no responsibility can be accepted by ACTON Rockingham for any information that may be deemed incorrect.
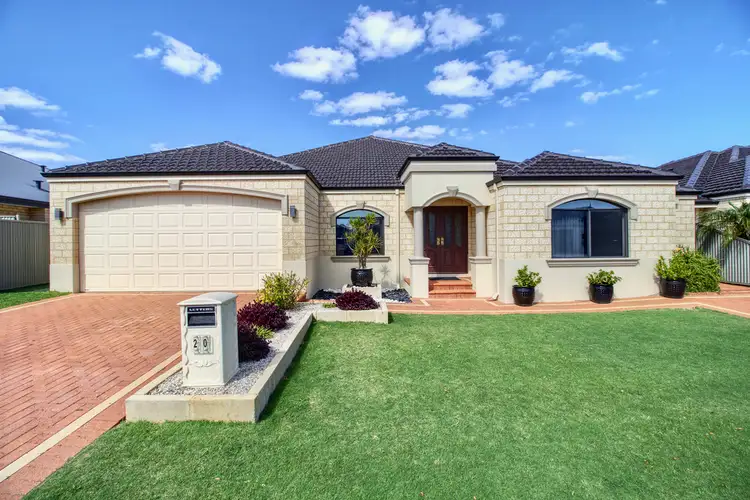
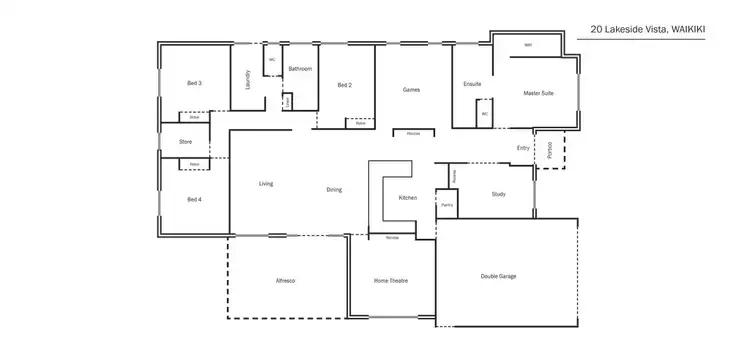
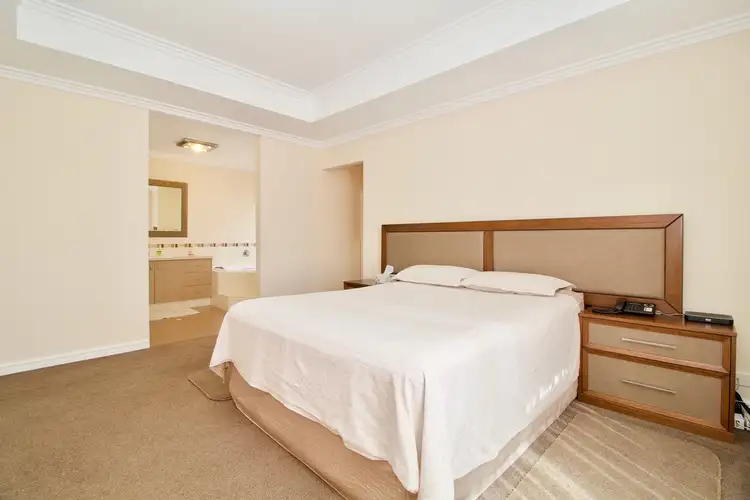
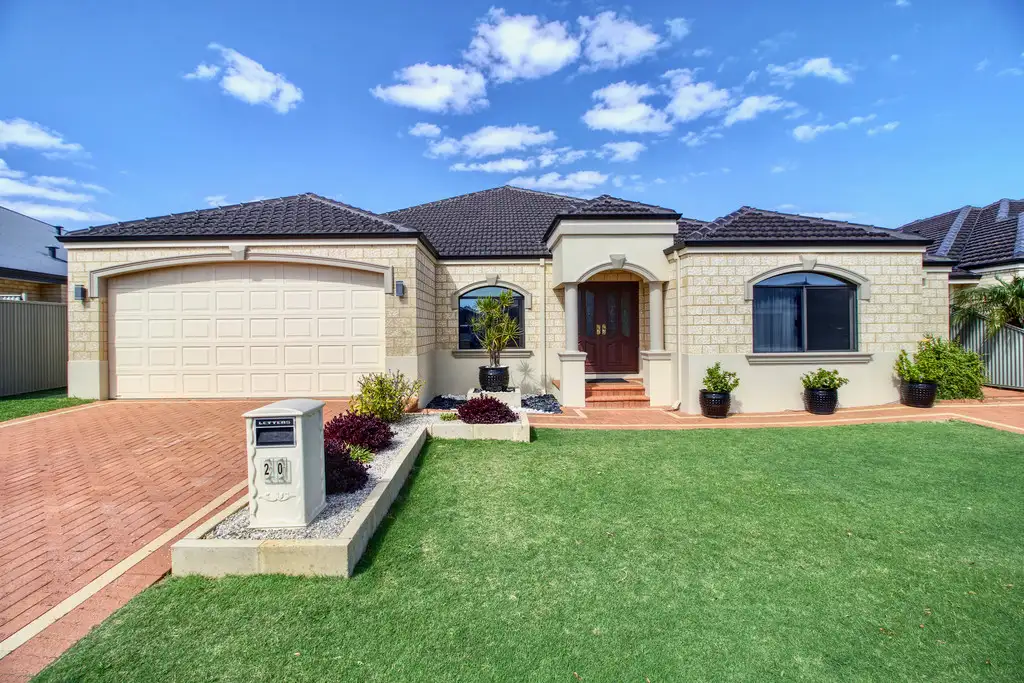


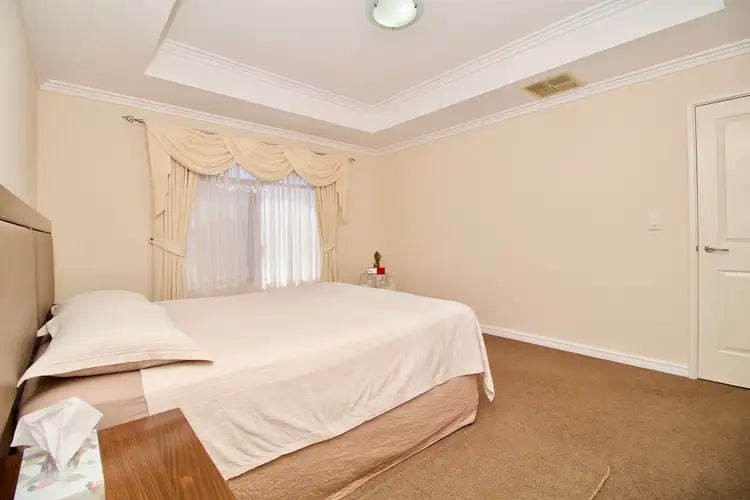
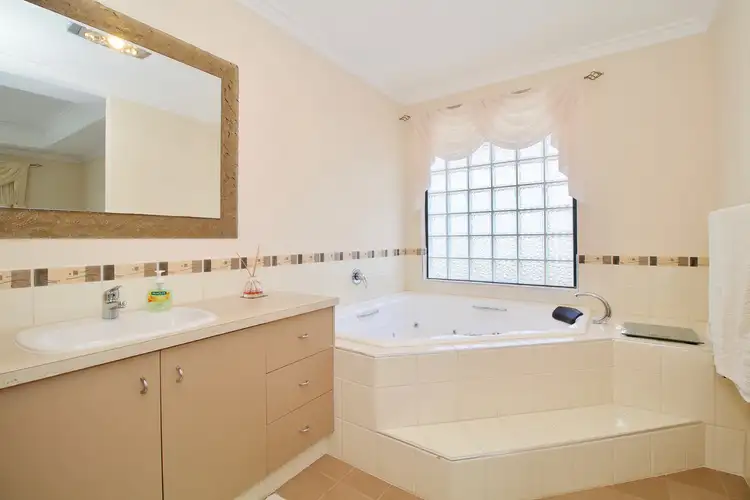
 View more
View more View more
View more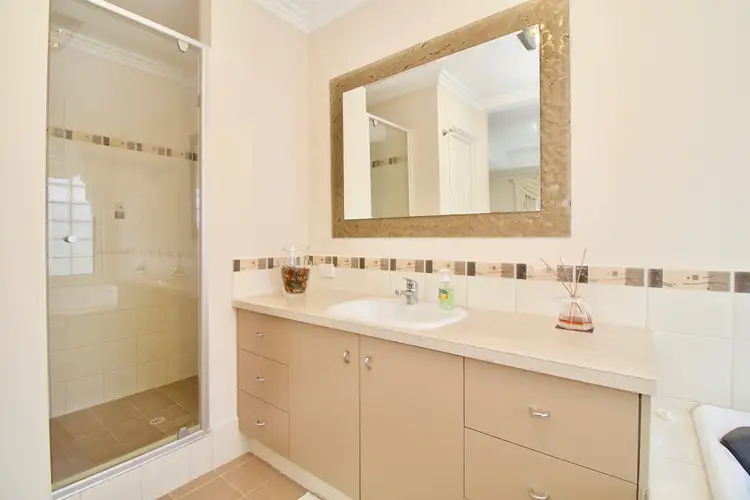 View more
View more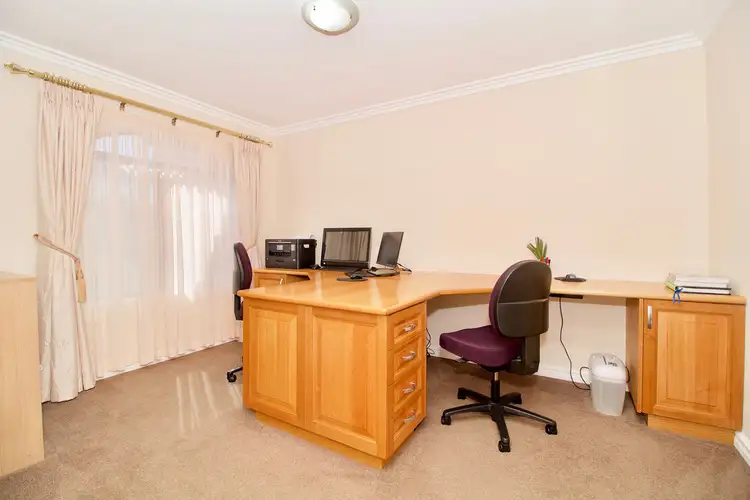 View more
View more
