Ray White Mt Gambier is pleased to present 20 Lexington Crescent, Mount Gambier, for sale. The three-bedroom home is solid brick and sits within the popular residential area of Conroe Heights. The elevated property is ideally positioned within walking distance of Don McDonnell Reserve, close to the Conroe Heights Supermarket and major supermarkets a short drive away.
The home is accessed via a concrete drive that leads to an under-roof garage with a secure electric roller door. The garage offers front and side entry, with convenient internal entry via a set of central steps that opens directly onto the main hall. There is also a door at the rear of the garage that opens onto the rear courtyard.
The front garden is beautifully landscaped for an inviting, low-maintenance entry.
A covered portico leads to solid timber and stained-glass doors that open into a gorgeous, enclosed foyer with double timber leadlight doors also featuring at the opposite end for an elegant and romantic grand entrance.
The tiled foyer leads to the central hallway that accesses the main living and dining areas and the bedroom wing. The front-facing master bedroom sits immediately to the left of the entry, boasting a stunning bay window overlooking the garden. It offers carpets, ducted heating, a huge walk-in robe and a spacious ensuite with a luxury spa bath. The bathroom is fully tiled in neutral colours. It features Italian styling, a shower, a toilet, a bidet and a large vanity with a full-width mirror and a cabinet for beauty storage. Gold fittings and fixtures contrast against white detailing for a romantic and elegant bathroom experience.
A tiled formal dining room/fourth bedroom sits on the opposite side of the foyer, also facing the garden and accessing the hallway and kitchen opposite. A large kitchen with timber cabinetry, Italian tiles and stainless-steel appliances looks onto the porch and rear garden via large windows above a double sink. The kitchen offers abundant storage space and benefits from a dishwasher, an electric wall oven, a grill, and a gas cooktop. A breakfast bar separates the cooking area from the dining space, overlooking double timber doors that access the porch and the alfresco dining area.
A carpeted living room is separated from the eating areas via a semi-enclosed midi-wall providing a relaxing space to enjoy family time while offering open-plan living.
From here, a second hallway accesses two more double bedrooms at the far end of the home, both of which offer built-in robes and are carpeted for comfort. The family bathroom sits adjacent to the rear-facing bedroom. It features a separate bath and shower, a toilet and a vanity unit with dark timber cabinets and boasts original tiling. A large laundry sits next door. It offers a double wash trough, storage cabinets and accesses outside for convenience.
A third toilet/washroom and a linen press sit at the opposite end of the home, immediately outside the garage and kitchen, making it perfect for guests and entertaining outside.
The outdoor area is cleverly designed with front and rear porches and a large alfresco pergola.
The home is filled with charming features like pendant lighting, including a chandelier in the dining room, ceiling rosettes and classic tiling. Ducted heating comforts the entire house, so there are no chilly evenings - just a warm and welcoming home.
Book your viewing with Tahlia and the friendly, knowledgeable team at Ray White Mt Gambier today. RLA 291953
Additional Property Information:
Age/ Built: Approx. 1995
Land Size: Approx. 766m2
Council Rates: Approx. $433 Per Quarter
Rental Appraisal: A rental appraisal has been conducted of approximately $530 to $560 per week.


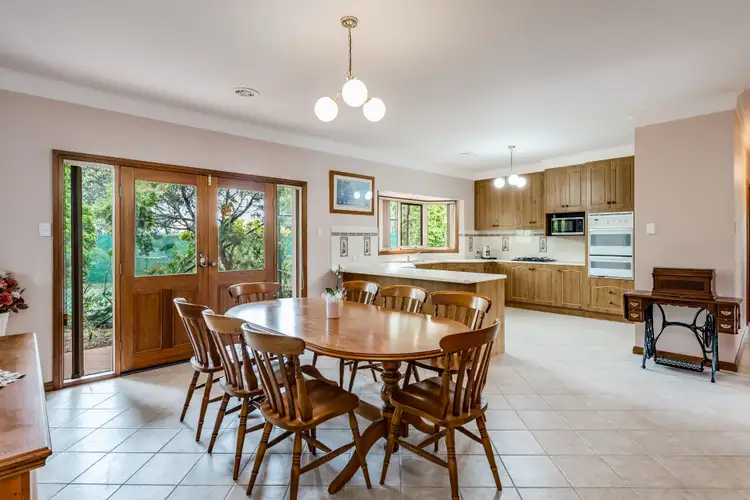
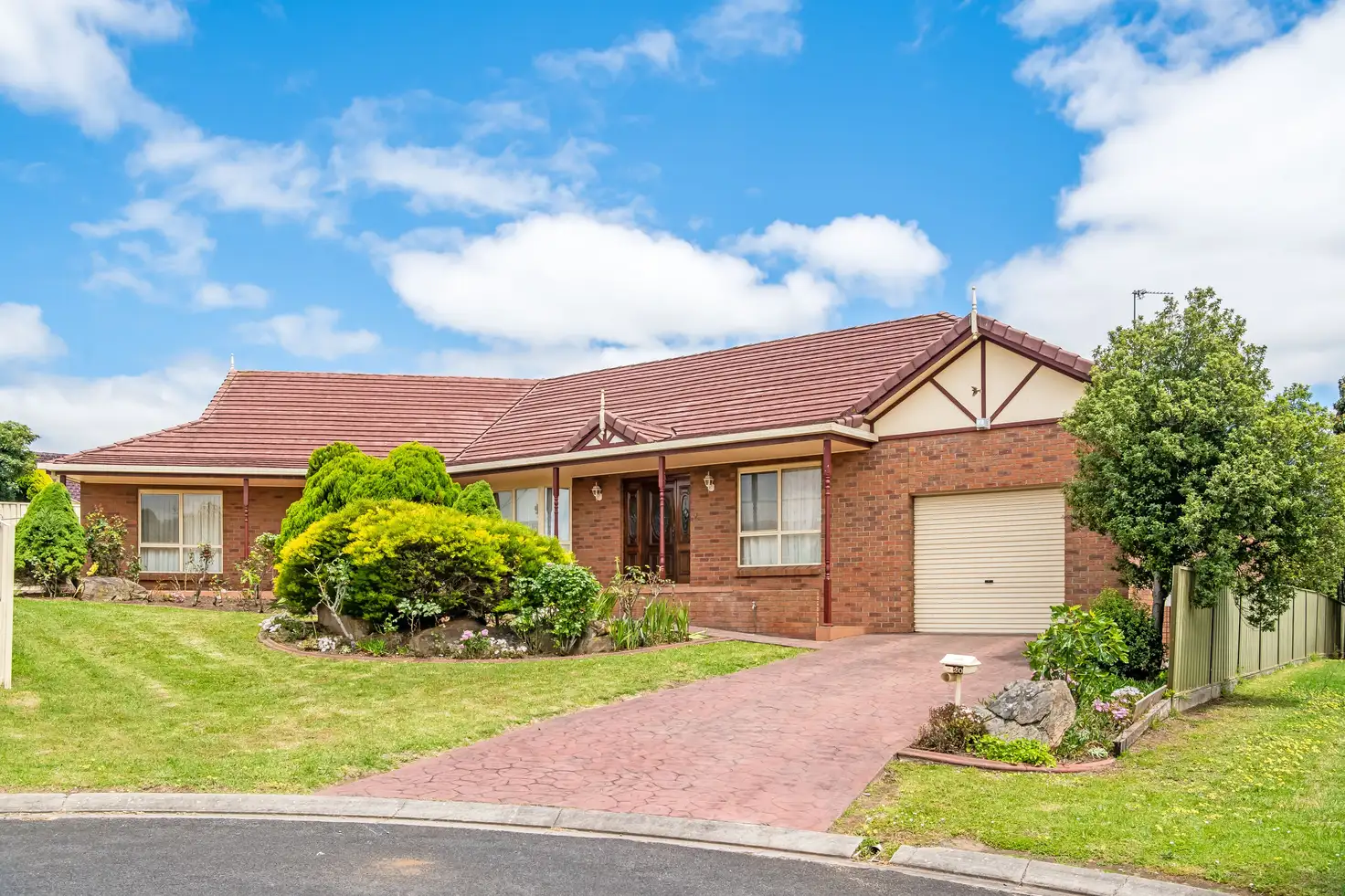


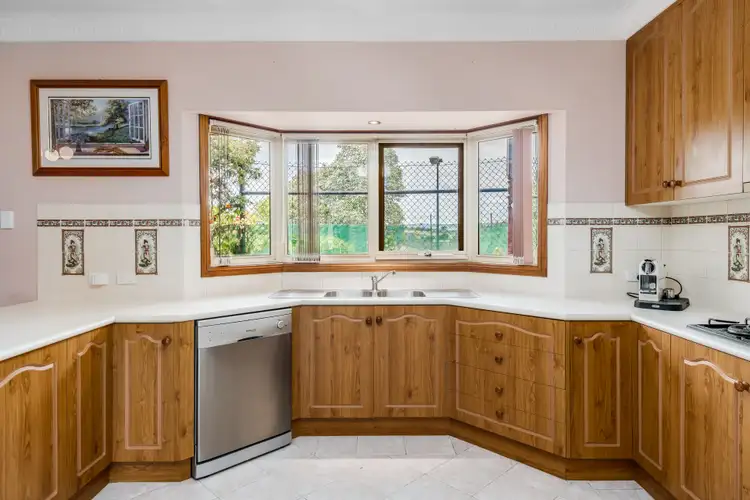
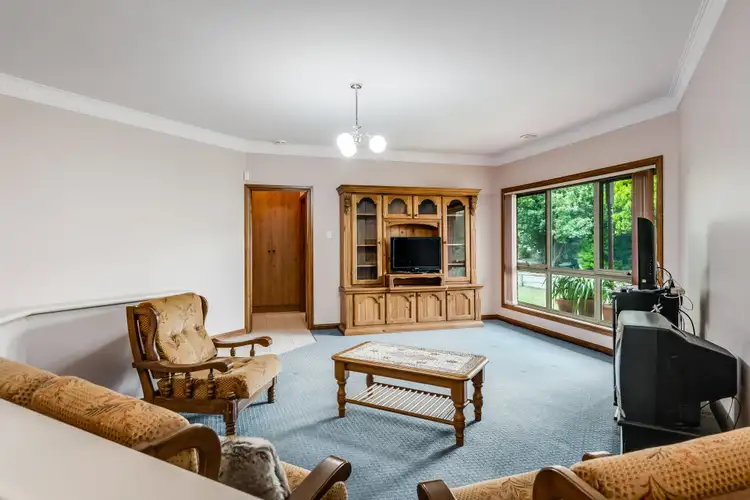
 View more
View more View more
View more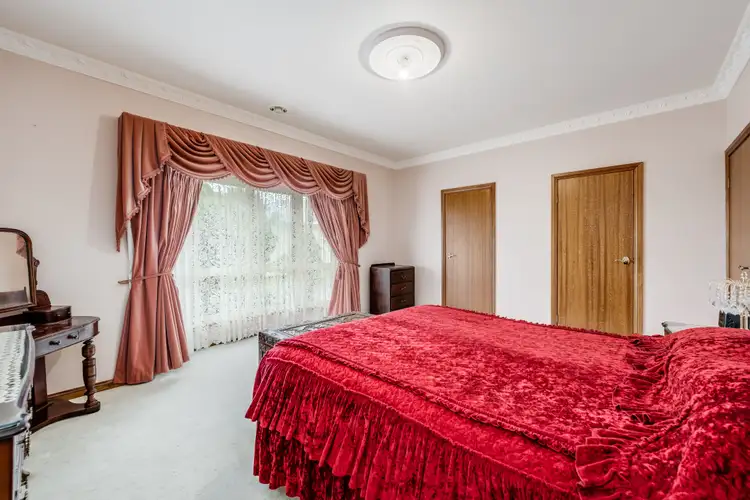 View more
View more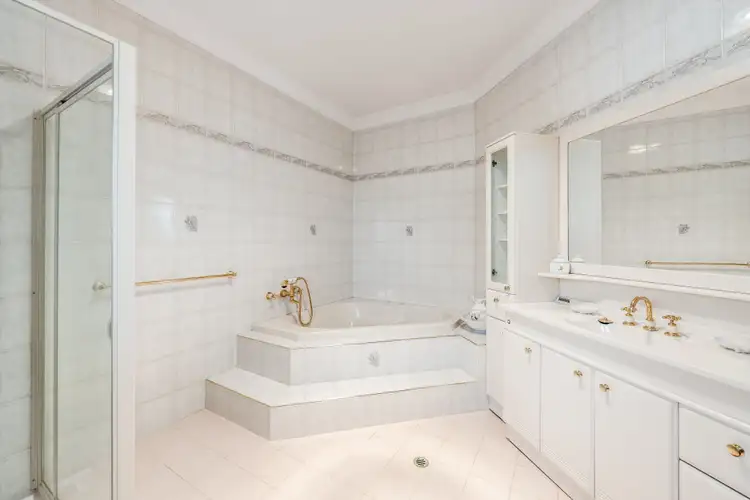 View more
View more
