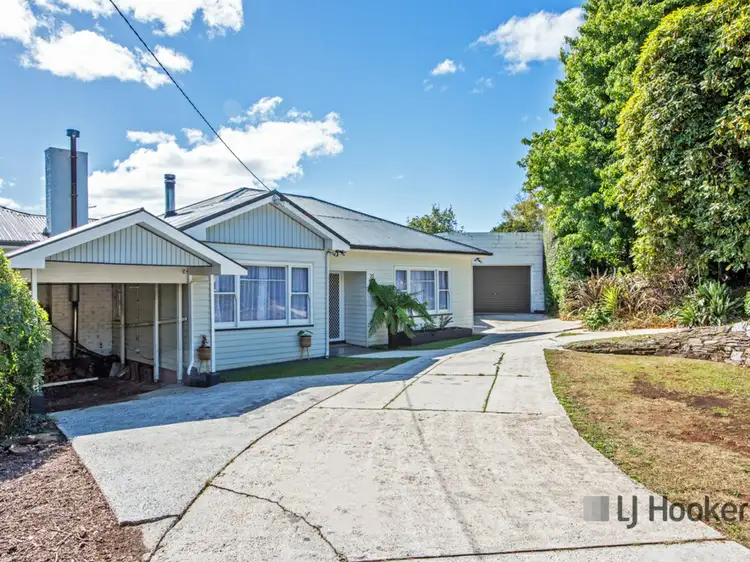Price Undisclosed
3 Bed • 2 Bath • 1 Car • 2226m²



+13
Sold





+11
Sold
20 Linton Street, Upper Burnie TAS 7320
Copy address
Price Undisclosed
- 3Bed
- 2Bath
- 1 Car
- 2226m²
House Sold on Wed 29 May, 2024
What's around Linton Street
House description
“Hidden Oasis in the Heart of Town”
Land details
Area: 2226m²
What's around Linton Street
 View more
View more View more
View more View more
View more View more
View moreContact the real estate agent

Amanda Breen
LJ Hooker Devonport
0Not yet rated
Send an enquiry
This property has been sold
But you can still contact the agent20 Linton Street, Upper Burnie TAS 7320
Nearby schools in and around Upper Burnie, TAS
Top reviews by locals of Upper Burnie, TAS 7320
Discover what it's like to live in Upper Burnie before you inspect or move.
Discussions in Upper Burnie, TAS
Wondering what the latest hot topics are in Upper Burnie, Tasmania?
Similar Houses for sale in Upper Burnie, TAS 7320
Properties for sale in nearby suburbs
Report Listing
