“Attractive, Modern Family Home”
With simplistic, clean lines the facade is neat, modern and welcoming. Low care landscaping and extra wide driveway are both practical and visually appealing. This lovely presented 4-bedroom home will be sure to impress.
Attention to detail, versatility and space were the focus of the floorplan. All bedrooms are spacious and include walk-in-robes, while the master also includes ensuite with double vanities and separate toilet.
At the heart of the home is a large tiled, open-plan kitchen, living, dining area, which flows seamlessly out into the undercover alfresco area, which is complete with 2 ceiling fans. The kitchen is very well finished with stone bench-tops and contrasting colour scheme and includes stainless steel appliances, including 900mm 5 burner gas upright, range hood, dishwasher and microwave cavity. What you will love most about the kitchen though, is the butler's pantry!
If a formal lounge or kids rumpus room is on your check list, then you will love the roomy 2nd living, which has double door entry, allowing you to close off if required. Would also make for ideal theatre room, guess quarters or home office. There is no shortage on storage either, with two linen cupboards, one of which is a huge walk-in!
Triple garage (6m x 8m) with wide access, internal access and rear roller to back yard will prove beneficial. While open grassed yard is perfect and secure kids and pets to run and play.
The home has double glazed windows, ducted heating/cooling and is equipped with quality fittings, window furnishings and flooring throughout but this one truly is a must see, as there is too much to mention! Just a few of the additional features include:
* 2700mm ceiling heights
* Square set ceiling to entry, family, kitchen and dining areas
* Daikin 3phase 24kW heating/cooling with 7 zoned areas
* Security lights on front and both sides of the home
* Exposed pebble pathways around the home
* Upgraded 5.0 insulation in ceilings
* Sound proofing in the walls of bedrooms 2 & 3 and the 2nd bathroom
Call Luke to arrange a time now!

Air Conditioning

Dishwasher

Ducted Heating

Ensuites: 1

Fully Fenced

Living Areas: 2

Rumpus Room

Toilets: 2
Alfresco, Carpeted, Internal access, Landscaped, Lock up garage, Open-plan living
Statement of Information:
View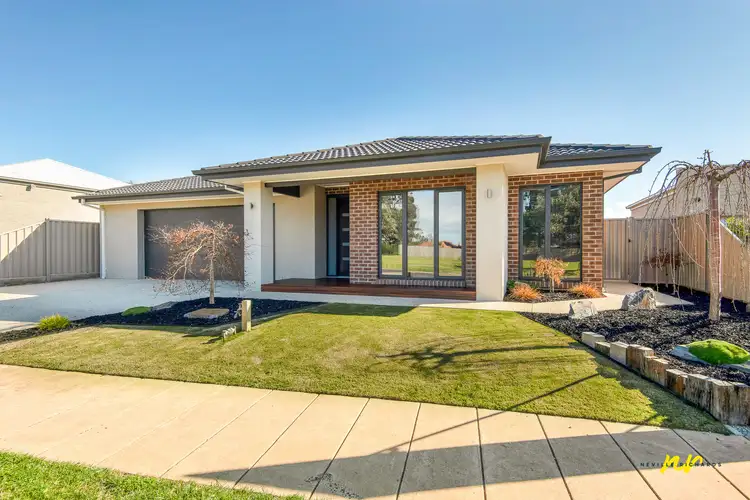
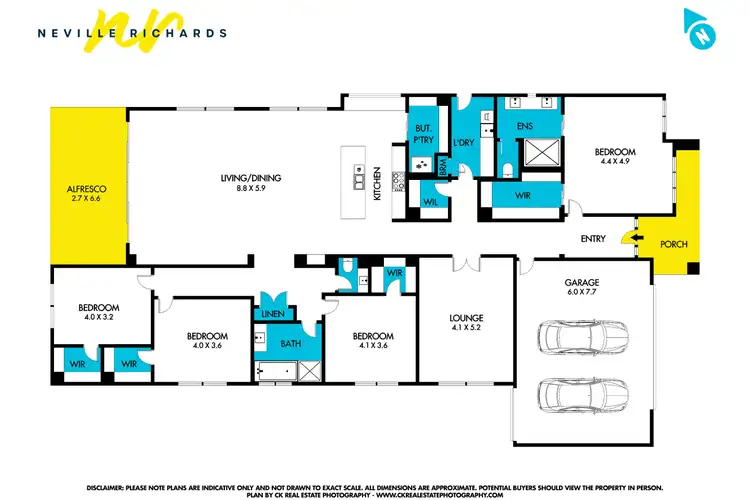
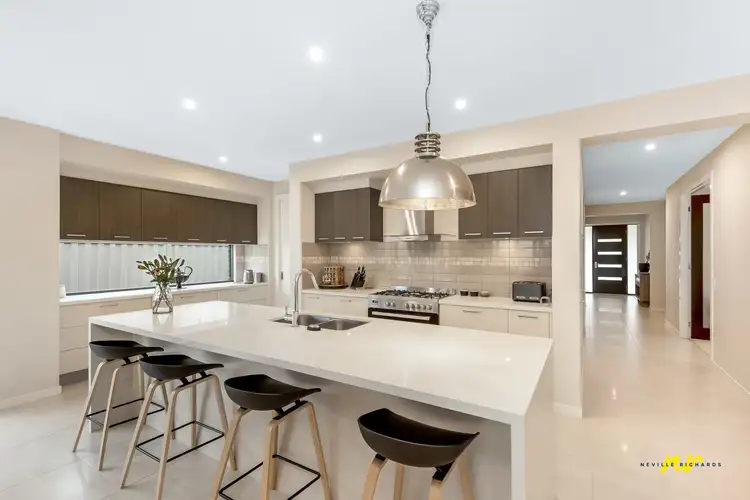
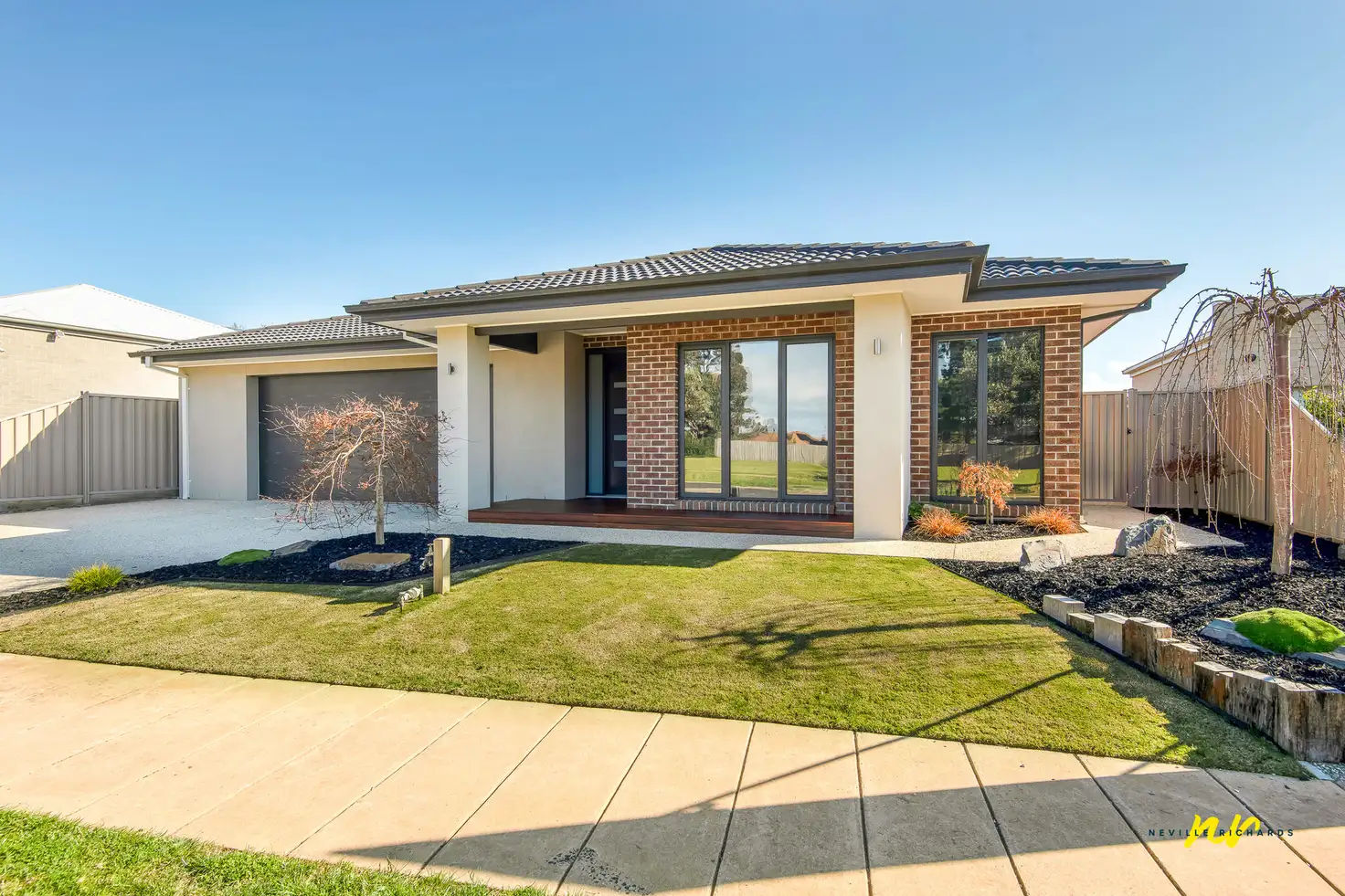


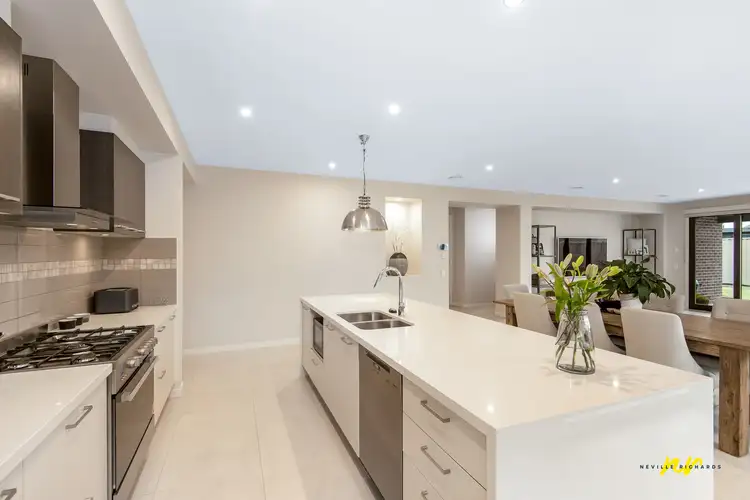
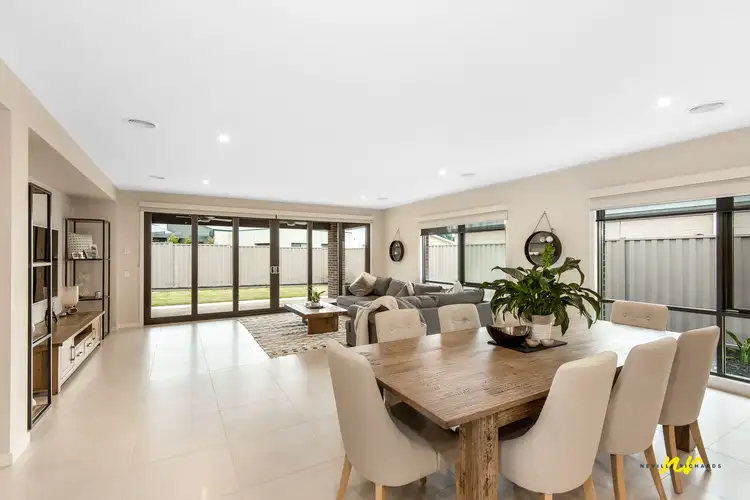
 View more
View more View more
View more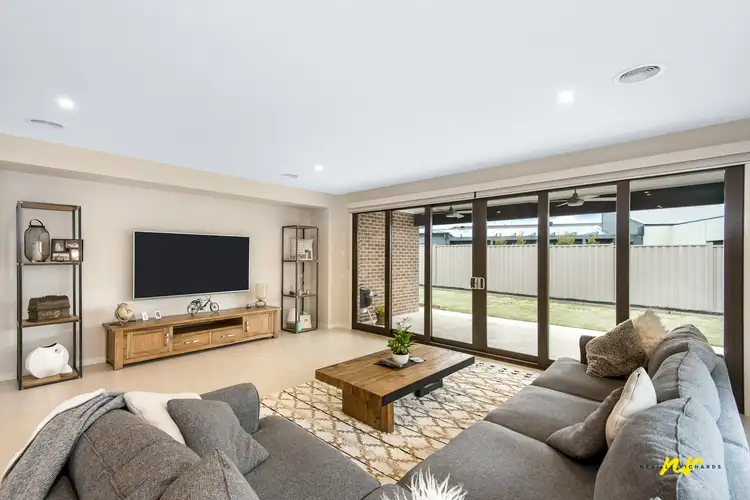 View more
View more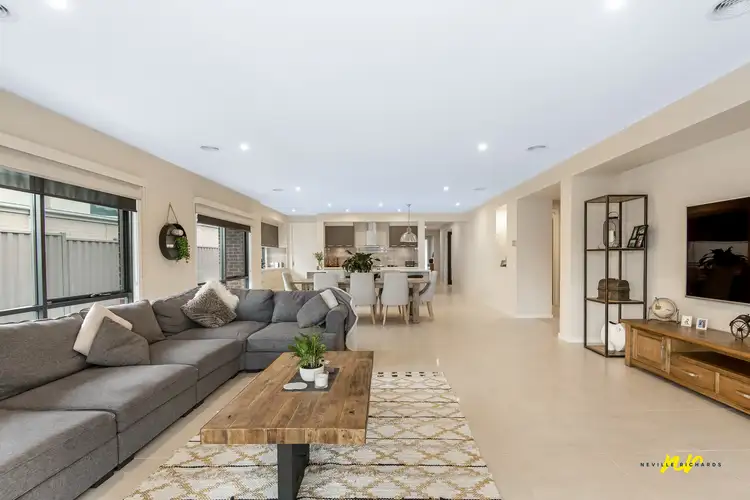 View more
View more
