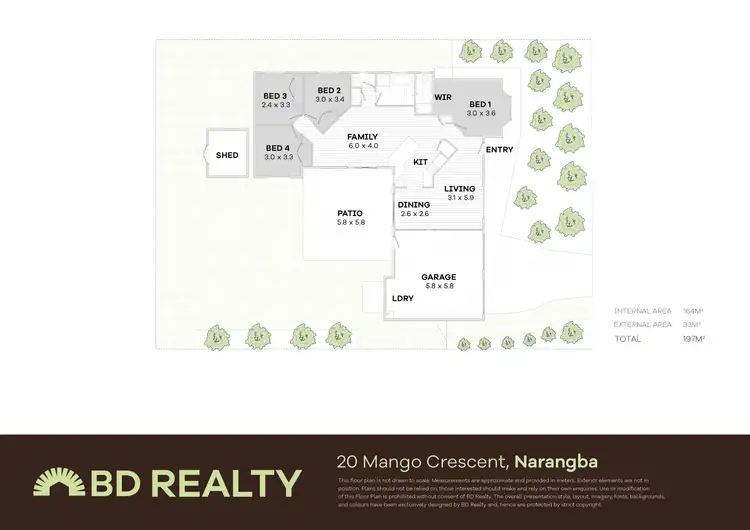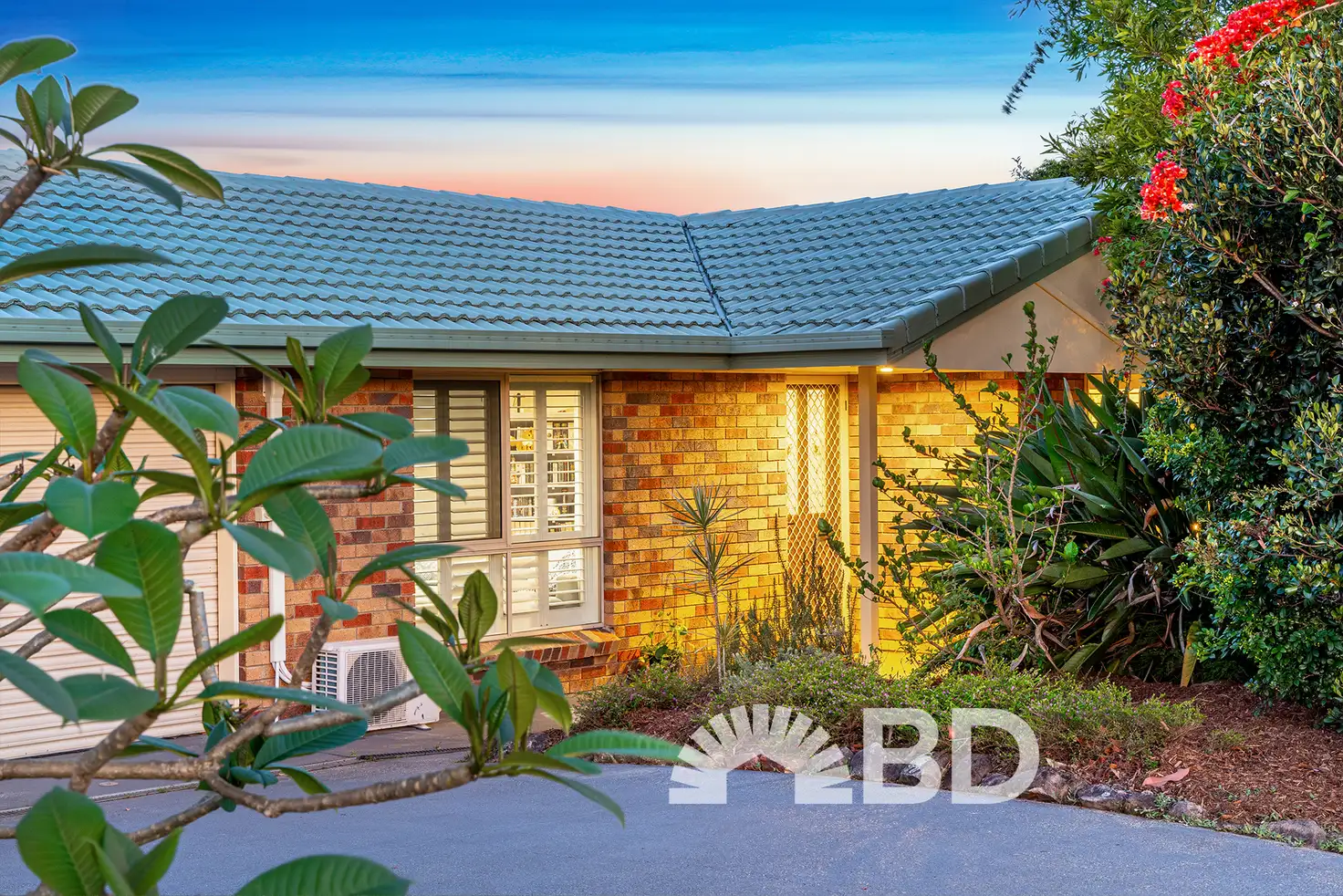Welcome to 20 Mango Crescent, Narangba, a beautifully presented four-bedroom, two-bathroom home that blends warmth, comfort, and functionality. Perfectly designed for relaxed living, this home features two inviting living areas, offering plenty of room for everyone to spread out. The open-plan kitchen, dining, and family zone is the true heart of the home, with a well-executed entertainer's kitchen featuring a chef's electric cooktop and oven, Bosch dishwasher, walk-in pantry, and ample bench space. A second spacious living room provides a quiet retreat, complete with a reverse-cycle air conditioner and ceiling fan for year-round comfort.
The master suite is a peaceful haven, boasting plantation shutters, a ceiling fan, and a walk-through robe leading to a private ensuite with an oversized shower. Each of the remaining three bedrooms is generously sized, featuring built-in robes, ceiling fans, and soft carpeting underfoot.
Set on a 600m² fully fenced block, the outdoor spaces are just as impressive. The expansive backyard offers plenty of room for kids to play, pets to roam, or the addition of a pool or shed. A 3m x 3m garden shed provides extra storage, while the covered entertaining area with stenciled concrete is perfect for weekend BBQs or quiet morning coffees.
Additional features include a 5kW solar system, double garage, plantation shutters throughout, timber-look laminate flooring, and security screens for peace of mind. Conveniently located close to Narangba Valley Shopping Centre, local schools, and public transport, this home delivers lifestyle and location in one perfect package.
Homes like this don't last long! Contact Tyson or Gavin today to arrange your inspection before it's gone.
General & Outdoor
• 600m2 fully fenced block with good size back yard
• Room for pool or shed
• Solar system with a 5kw inverter
• Elevated seating area in front yard
• Undercover area with stenciled concrete
• 3m x 3m garden shed
• Plantation shutters
• Timber look laminate flooring throughout
• Mixture of crimsafe and security screens to doors and windows
• Double garage with laundry nook at the rear. Direct access to clothes line
Living & Kitchen
• Open plan kitchen, living and dining with study nook
• Second spacious main living area
• Reverse cycle split system air conditioner in second living, ceiling fans
• Kitchen has plenty of bench space and storage,
• Walk in pantry
• Chef standalone electric cooktop and oven
• Bosch dishwasher
Bedrooms
• King size master with plantation shutters and ceiling fan
• Walk through robe
• Ensuite with single vanity, toilet and oversize shower
• Beds 2,3 & 4 are Queen size with built in robes and ceiling fans and plantation shutters
• Carpet to the bedrooms
• Main bathroom has full size bath tub, single vanity and shower
Location
• 8 minute drive to Narangba Train Station.
• 2 minute drive to Narangba Valley Shopping Centre
• 13 minute drive to Burpengary Shopping Plaza
• 17 minute drive to Westfield Northlakes
School Catchment
• 3 minute drive to Narangba Valley State School
• 4 minute drive to Narangba Valley State High School








 View more
View more View more
View more View more
View more View more
View more
