20 Maplewood Green, Ellenbrook is a family home packed with features - 5 bedrooms, a swimming pool, 3 alfresco areas, a pool room/workshop conversion, parents' retreat, and secure parking for up to 5 cars - every inch of this large block has been maximised for entertaining!
Located in an elevated cul-de-sac with views across to greenspace, this double-storey home is found down a semi-private driveway. The front of the home has secure fencing, natural turf and easy-care garden beds, providing extra room for play, pets and peace of mind.
A welcoming foyer awaits on the other side of the portico entry, an open ceiling providing extra light and spaciousness. A home office has been positioned at the very front of the home, keeping watch over the comings and goings while enjoying views of the greenspace opposite.
The parents retreat engulfs the entire second storey with a spacious, light-filled living area and master suite. The king-sized master features a large walk-in-robe, window shutters, and ensuite with separate toilet.
The four double-sized minor rooms are all located on the ground floor; one at the very front of the home and 3 located in an ancillary wing. All feature double built-in-robes. The family bathroom has been updated with crisp floor-to-ceiling tiles, dual sink vanity and bath. The laundry is functional with overhead cupboards, stainless laundry tub and exterior access.
The bright north-facing open plan living area features two lounging areas with views over the pool and alfresco areas. Perfect for seamless indoor/outdoor entertaining, you can open both sets of exterior sliding doors and let everyone roam free.
The kitchen is positioned towards the back of the space with views to the front, sides and back of the home, making it an ideal place to keep watch over proceedings and gather your favourite humans. Ample surface space is provided by a generous L-shaped main bench with breakfast bar, in addition to a kitchen island with seating. Recesses are in place for your appliances, a sensible wall oven installed with a shopper's entry through to the garage. It's very functional and flows well.
Outside, the home has been wrapped on three sides with two generous alfresco spaces, an extended verandah and an undercover area that would function well as a utility or extra storage space. A brick double garage/workshop has been converted into a pool/games room with bar area and this would be perfect as is or converted into a flash outdoor kitchen/alfresco area or guest space/home studio. There is so much undercover area - the possibilities are endless!
The sun-drenched, north facing swimming pool will keep the kids, guests and adults busy during summer, with festoon lights and poles installed to keep festivities alive into the late evening.
Other exterior features of this home include the double garage (attached to main house) with drive-through side access to the pool/games room and additional undercover area on the way - perfect for the camper, trailer or boat. The home has been fitted with solar panels, security screens and doors, security cameras and alarm. There's also a garden shed and pool pump house positioned next to a very abundant lemon tree!
20 Maplewood Green is packed with features, space and infrastructure with loads of potential to stamp your own mark. Five bedrooms including a parents' retreat, a pool, double garage plus pool/games room, two alfresco areas with a north-facing open plan living area, alongside links to greenspace, amenities, schooling and transport options - this home is PERFECT for families. Come look this weekend!
INSIDE
* Welcoming and spacious foyer entry
* Home office to front
* Open plan living with two lounging areas
* Kitchen with breakfast bar, island, shoppers' entry, appliance recesses + wall oven
* Parents' retreat upstairs containing master bedroom + lounging area with views to greenspace
* King-sized master suite with large WIR + ensuite with separate toilet
* Family bathroom with floor-to-ceiling tiles, dual sink vanity, bath + separate toilet
* Laundry with exterior access
* Security cameras, security screens + window shutters to front
* Ducted air-conditioning
* Central gas-heating
OUTSIDE
* Gorgeous north-facing swimming pool
* Spacious pool/games room with bar (double garage conversion with drive-through access)
* Double garage attached to main house with additional side drive-through access
* Extended paved alfresco areas x2 + verandah + festoon lights
* Extended undercover area on the western side/laundry with side-gate access
* Garden shed + pool pump house
* Fenced front yard with natural turf + easy-care plants in gardens beds
* Backyard of artificial turf, garden beds + mature trees
* Solar panels
LOCATION
20 Maplewood Green is located in an elevated cul-de-sac on the southern border of Ellenbrook, close to Aveley and Gnangara Road entry points. A pedestrian overpass to Brumby Park, public transport options with close proximity to sportsgrounds, greenspace, schooling and amenities make this feature-packed home the perfect for large families!
90m to Brumby Park
300m to Woodlake Sports Ground
450m to IGA Ellenbrook (walking)
500m to Gnangara Road Entry at Henley Brook Ave (walking)
1.2km to Gnangara Road Entry at Henley Brook Ave (driving)
1.2km to Swan Valley Anglican
1.8km to IGA Vale
2.0km to Ellenbrook Central Shopping Centre
To arrange your private viewing, please call Annique Morley on 0432 354 912.
Disclaimer:
The information provided is for general information purposes only and is based on information supplied by the seller and may be subject to change. Therefore, no warranty or representation is made to its accuracy, and interested parties should make their own independent enquiries.



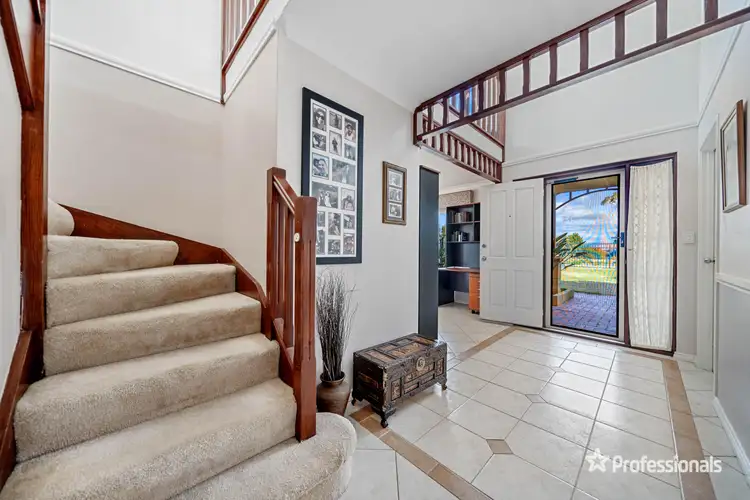
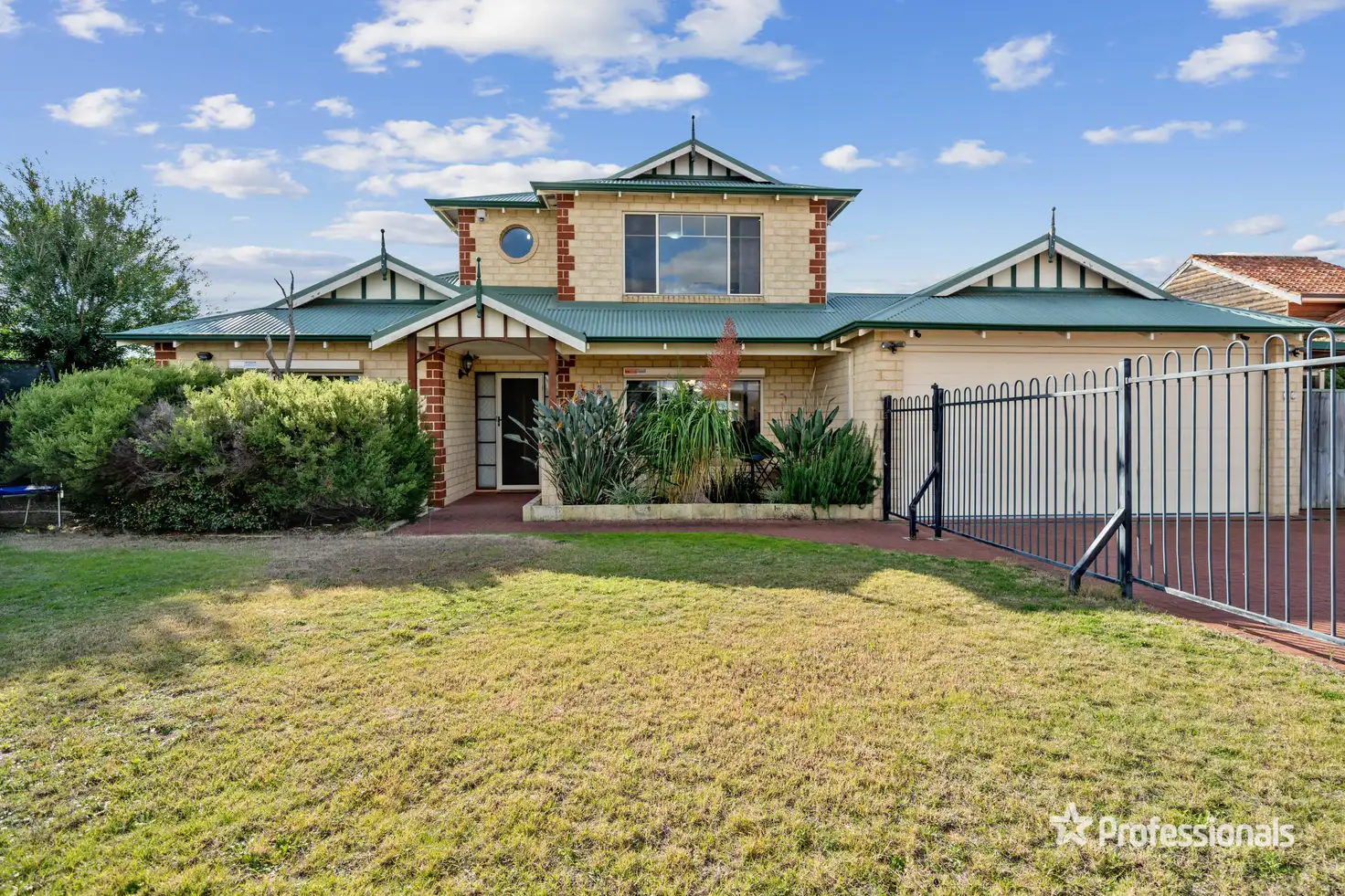


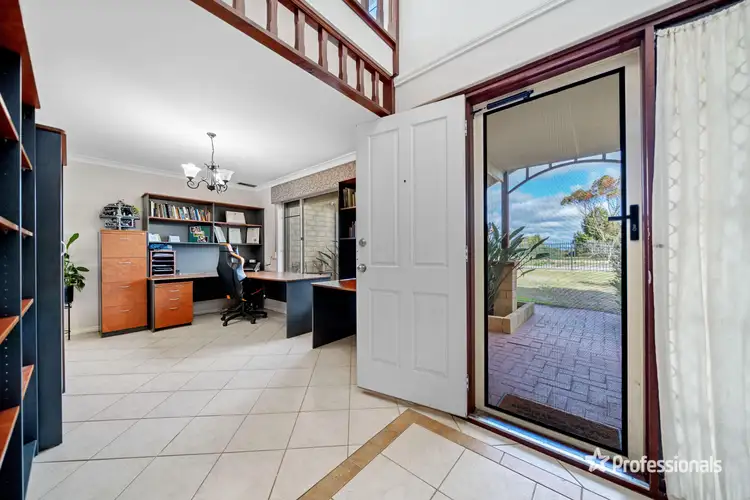
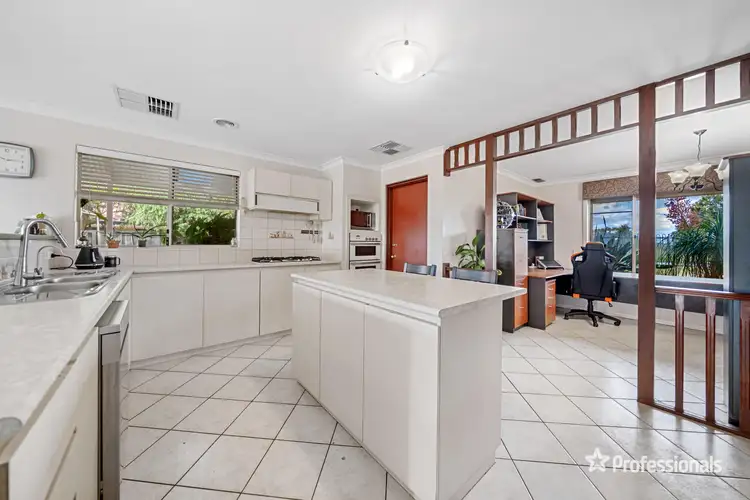
 View more
View more View more
View more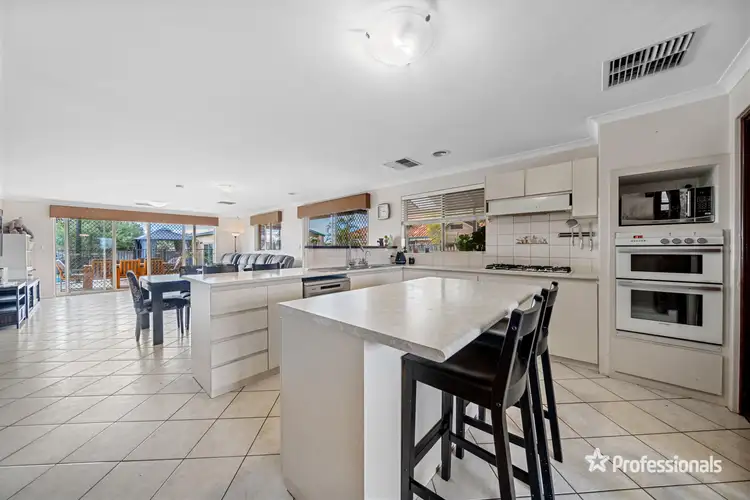 View more
View more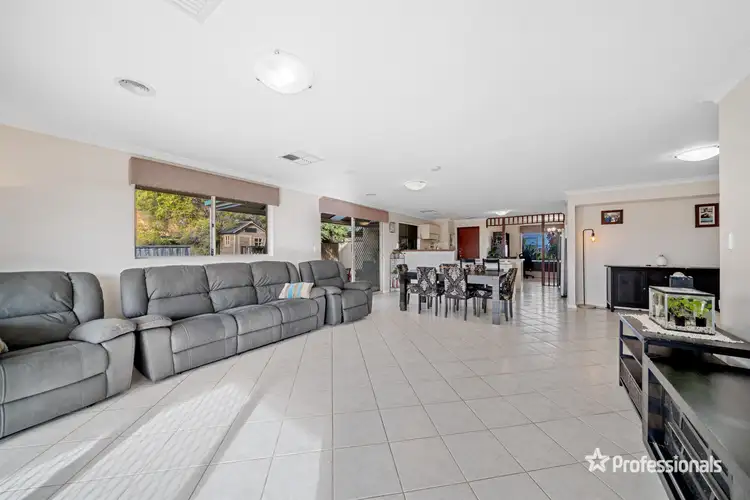 View more
View more

