Situated in a quiet street to ensure peace, tranquility and privacy this stunning home has been stylishly designed for the modern family to live in comfort and style whilst enjoying amazing views Mount Wellington and Ralph's Bay.
Proudly showcasing principles of sleek, free-flowing, streamlined interiors with contemporary colours, the home is a statement in style. With expansive proportions rarely seen in Oakdowns, it features an exceptional and generous, custom-designed, light filled interiors incorporating contemporary luxury with architectural flair.
At entrance level, the unique and aesthetically exhilarating home comprises an expansive open plan living/dining flowing to decks, and an impressively designed kitchen. The living area is completely open plan and flooded with natural sunlight. The spacious kitchen boasts loads of cupboards, stone bench tops and Smeg appliances. It will quickly become your favorite spot to entertain as both deck and dining room flow from this area providing an ideal spot to entertain with friends and family.
Three spacious bedrooms all with built-ins deliver the accommodation and are serviced a stunning main bathroom with seamless glass shower and gloss black bathtub with separate toilet. The rear yard is fully landscaped, low maintenance yard, ideal for kids, pets and boast a inbuilt fire pit area.
Two undercover parking spaces offered by the double garage perfect for the boat, trailer and cars and also features an increased ceiling height. With all that Oakdowns has to offer just minutes from your door step, including Shoreline Plaza, pharmacy, cafes, schools, child care, beaches, running track, gym, this is a great overall package.
- Light, stylish sun filled living areas
- Impressive kitchen - quality appliances
- Views of Ralph's Bay and Mount Wellington
- Private back yard, with fire pit
- Just minutes to all services
Year Built: 2015
Construction: Rendered Concrete Block
Heating: Heat Pump
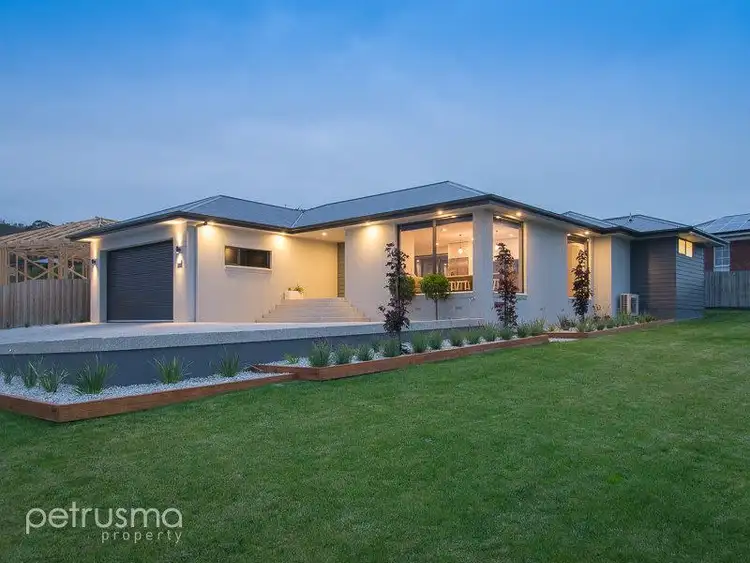
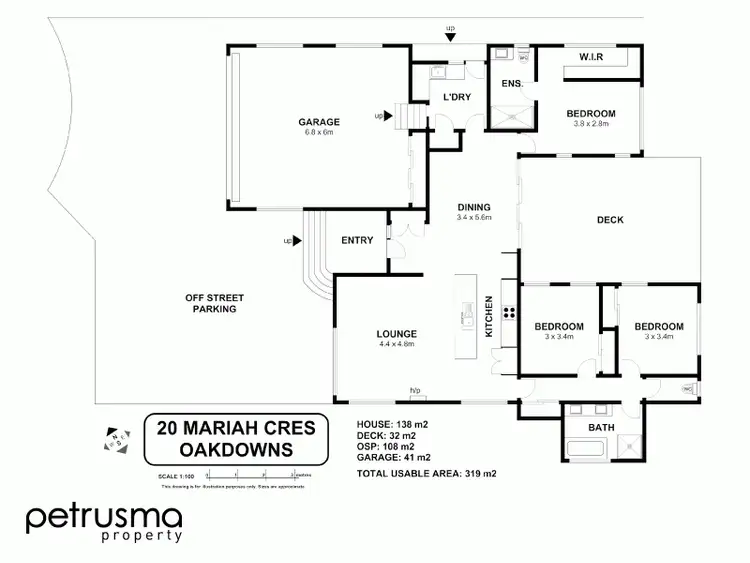
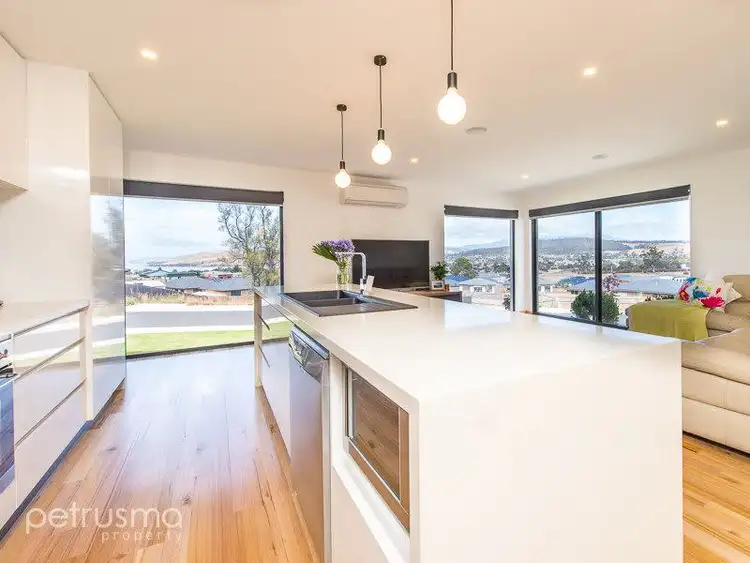
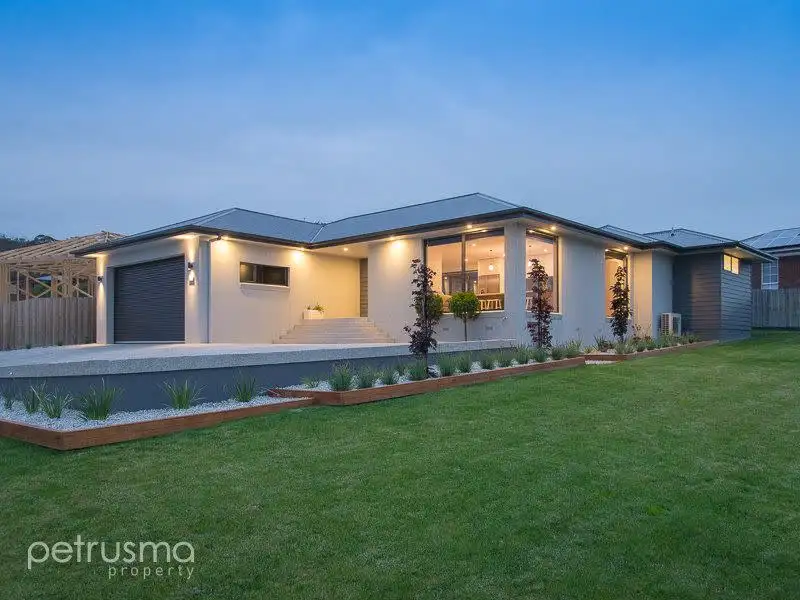


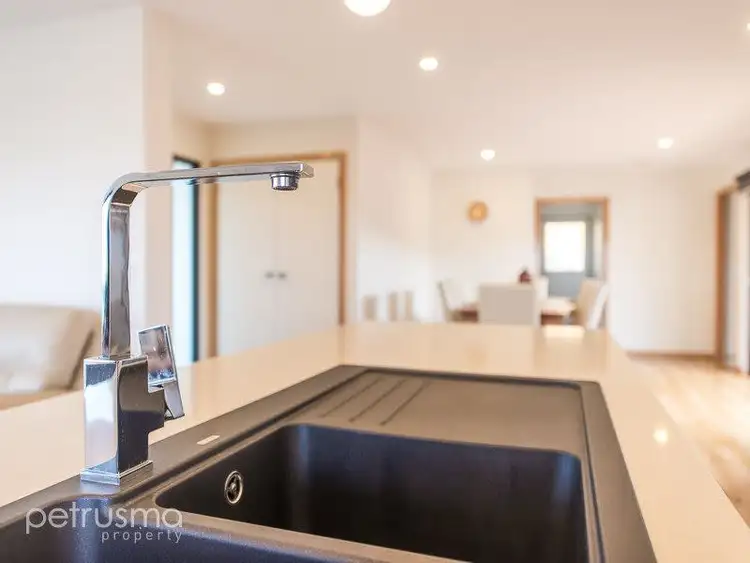
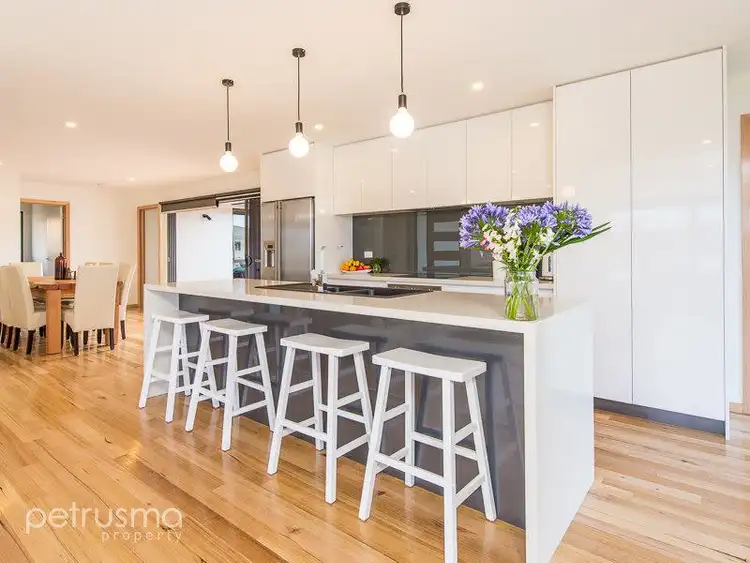
 View more
View more View more
View more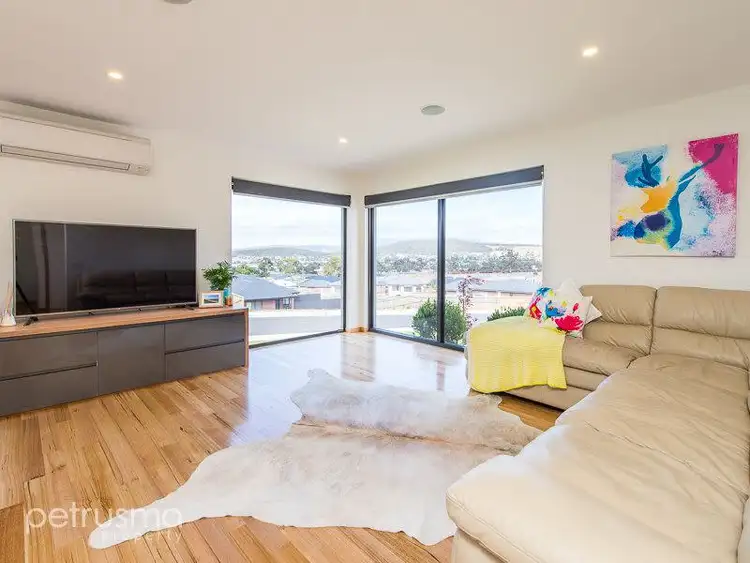 View more
View more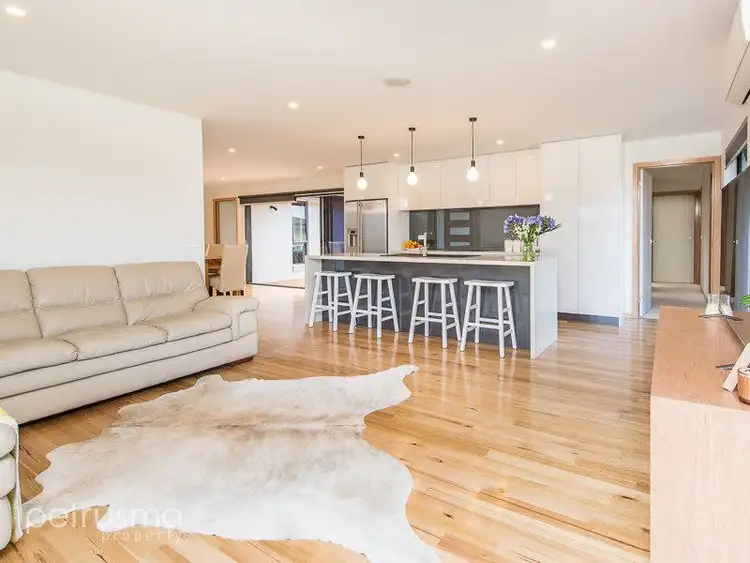 View more
View more
