SOLD AT AUCTION
Peacefully nestled half way between the city and sea, perfectly positioned on a large traditional allotment of 702m², set well back from the road behind private high fencing, this exciting solid brick residence offers an appealing opportunity for both family buyers and investors alike.
The home boasts 3 spacious bedrooms and 2 separate living areas across a generous traditional design with modern upgrades. Traditional high ceilings and polished timber floors provide a stately and dignified ambience that flows effortlessly throughout the home.
Relax in a generous formal lounge and adjacent dining area where a stylishly appointed, modern kitchen overlooks. The kitchen features sleek country style cabinetry, double sink with filtered water, stainless steel appliances, glass cooktop, tiled splashback's and a wide breakfast bar.
All 3 bedrooms are well proportioned and all offer built-in robes and polished timber floors. A full width family room at the rear of the home offers that valuable 2nd living space, completed by modern flooring and abundant natural light.
A fully upgraded bathroom provides bath and separate shower, plus there is a traditional laundry.
There is plenty of vehicle accommodation in an oversized two-car tandem carport with automatic roller door, plus drive-through to a traditional galvanised iron shed complete with power. A separate shed provides extra garden and outdoor storage while a generous rear yard offers ample room for the kids to play, completed by a cosy patio and sweeping lawns.
A 20 panel solar system will ensure your energy bills are always low, while ducted evaporative cooling soothes the summer sun.
Briefly:
* Secure, solid brick home on generous large allotment
* Block size of 702m² with secure high fencing all-round
* Scattered art deco features including light fittings and cornices
* 3 spacious bedrooms and 2 separate living areas
* Main home with a stunning polished timber floors and high ceilings
* Generous living room and adjacent dining area
* Modern kitchen overlooks the dining area
* Kitchen features sleek country style cabinetry, double sink with filtered water, stainless steel appliances, glass cooktop, tiled splashback's and a wide breakfast bar
* Vibrant, light filled family room with modern flooring and neutral tones
* 3 spacious bedrooms, all with built-in robes
* Upgraded main bathroom with bath and separate shower
* Traditional laundry
* Oversized two-car tandem carport with auto roller door
* Traditional galvanised iron garage with power
* Large lawn covered rear yard with storage shed
* Generous patio area for outdoor entertaining
* 20 panel solar system for reduced energy bills
* Ducted evaporative cooling
Ideally located half way between the city and the popular beaches of the western suburbs. Public transport is available on Henley Beach Road and the airport is easily reachable. Drakes Supermarket is a short distance away on Henley Beach Road for your daily needs with Centro Hilton and the new Brickworks Shopping Complex available for larger shopping expeditions.
The restaurants and cafes that Henley Beach Road is famous for are at your disposal, with numerous parks and reserves in the immediate area, including the River Torrens Linear Park with is bike tracks and walking trails.
Local unzoned primary schools include Torrensville, Flinders Park, Lockleys and Cowandilla Primary. Underdale High School is the zoned high school. Quality private schooling can be found at St John Bosco School, just around the corner, along with Tennyson Woods Catholic School and Nazareth Catholic College.
Zoning information is obtained from www.education.sa.gov.au Purchasers are responsible for ensuring by independent verification its accuracy, currency or completeness.
Disclaimer: As much as we aimed to have all details represented within this advertisement be true and correct, it is the buyer/ purchaser's responsibility to complete the correct due diligence while viewing and purchasing the property throughout the active campaign.
Ray White Norwood/Grange are taking preventive measures for the health and safety of its clients and buyers entering any one of our properties. Please note that social distancing will be required at this open inspection.
Property Details:
Council | City of West Torrens
Zone | Residential 1
Land | 702sqm(Approx.)
House | 243sqm(Approx.)
Built | 1956
Council Rates | $1,150.65 pa
Water | $163.34pq
ESL | $302pa
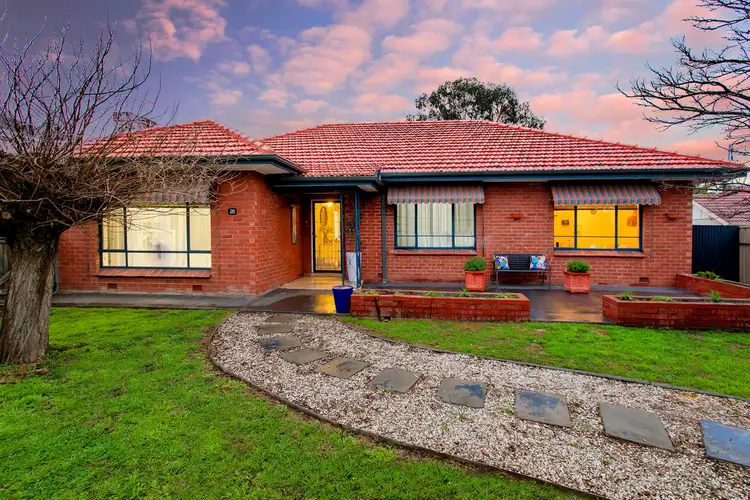
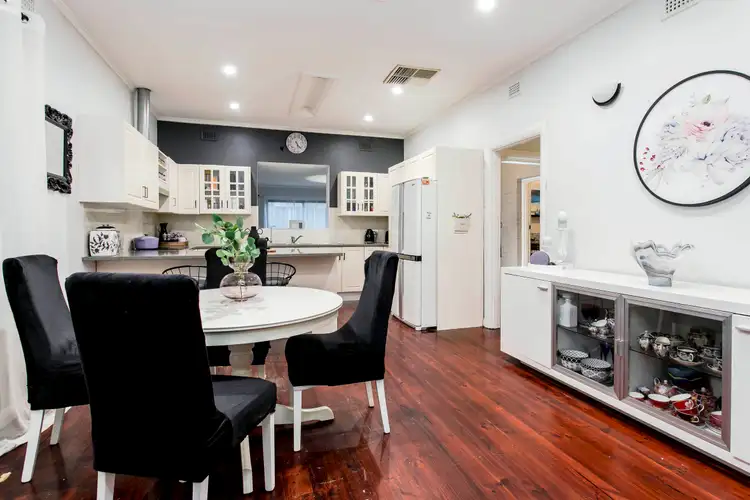
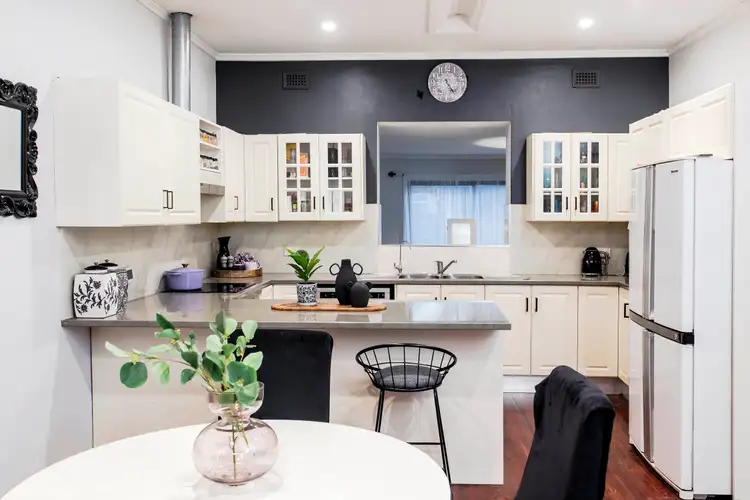
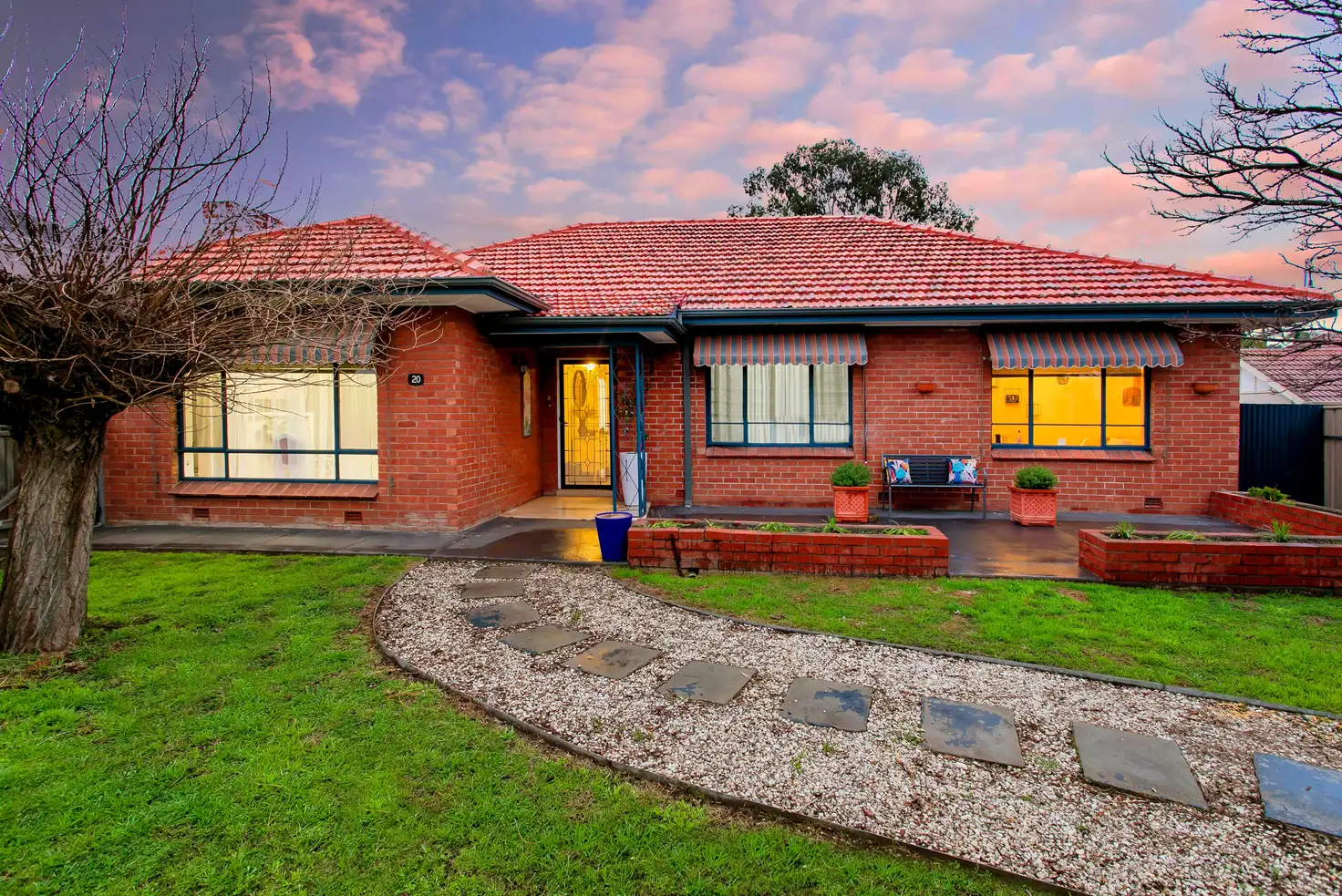


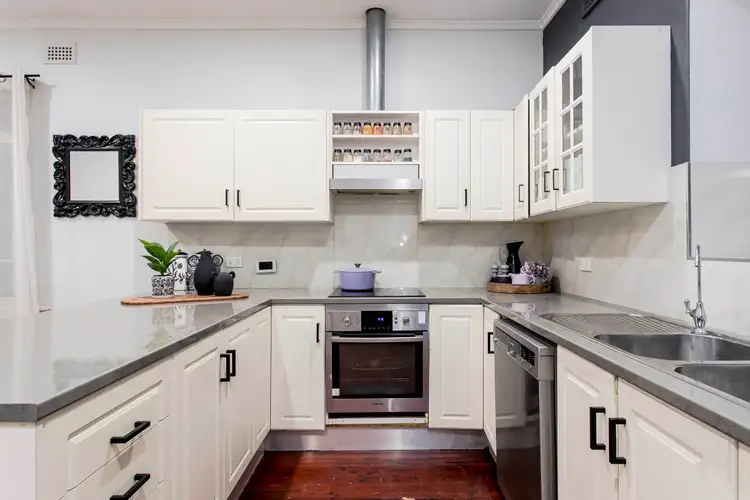
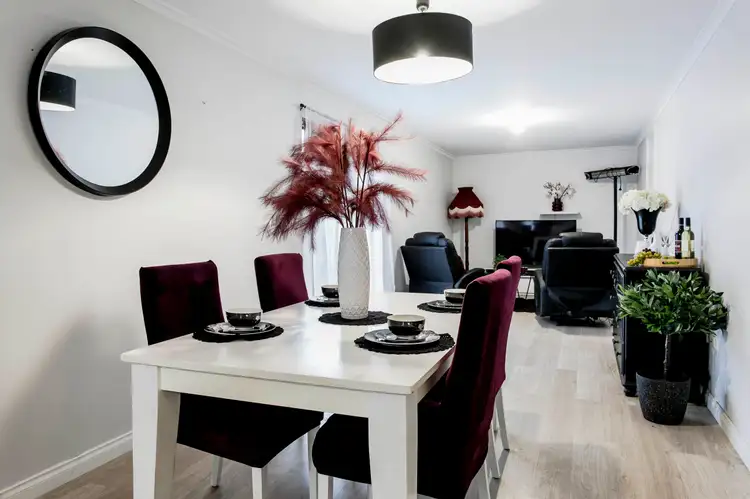
 View more
View more View more
View more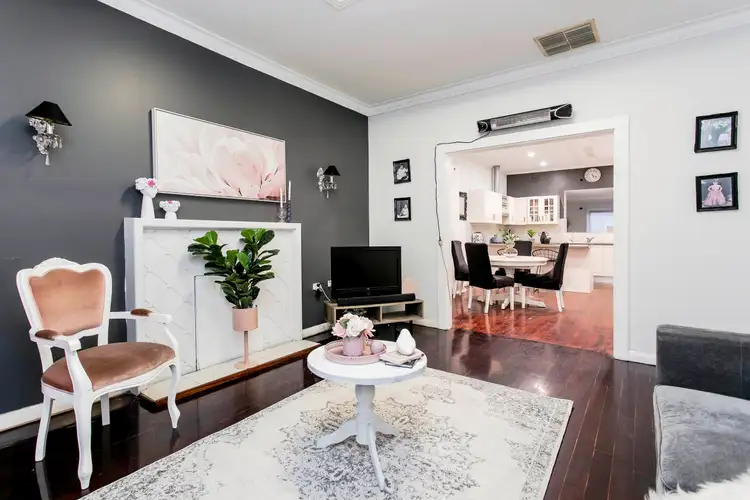 View more
View more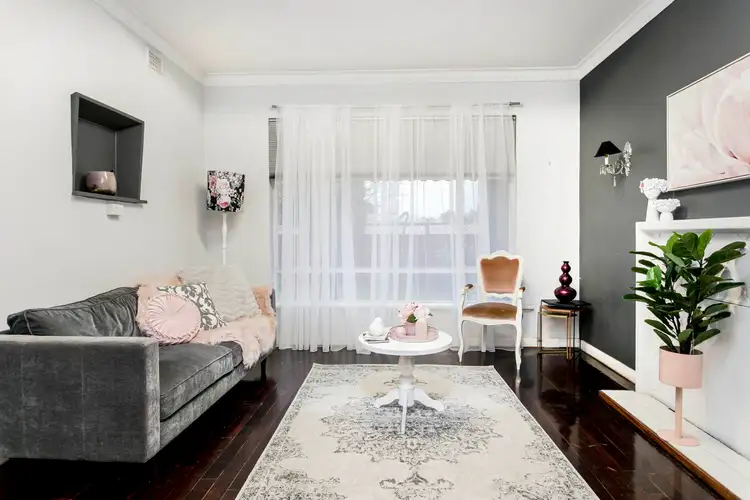 View more
View more
