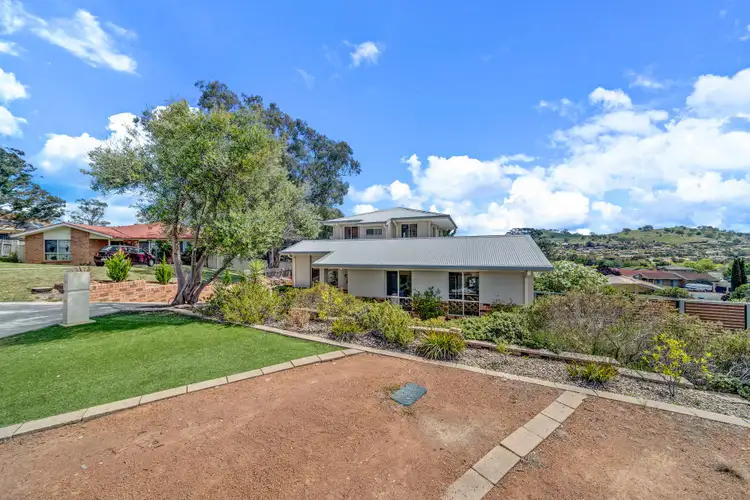Price Undisclosed
4 Bed • 2 Bath • 2 Car • 925m²



+24
Sold





+22
Sold
20 Mattingley Court, Banks ACT 2906
Copy address
Price Undisclosed
- 4Bed
- 2Bath
- 2 Car
- 925m²
House Sold on Fri 13 Nov, 2020
What's around Mattingley Court
House description
“Elevated Excellence”
Property features
Building details
Area: 185m²
Land details
Area: 925m²
Property video
Can't inspect the property in person? See what's inside in the video tour.
Interactive media & resources
What's around Mattingley Court
 View more
View more View more
View more View more
View more View more
View moreContact the real estate agent
Nearby schools in and around Banks, ACT
Top reviews by locals of Banks, ACT 2906
Discover what it's like to live in Banks before you inspect or move.
Discussions in Banks, ACT
Wondering what the latest hot topics are in Banks, Australian Capital Territory?
Similar Houses for sale in Banks, ACT 2906
Properties for sale in nearby suburbs
Report Listing

