“ANOTHER ONE SOLD BY CRAIG ARMSTRONG 0438 828 815”
Set on 2000m2 this 1991 built Galaxy home will impress. In the day this would have been the shining light in the Galaxy range. To add, a location that people aspire to.
Featuring four great sized bedrooms, master with walk in robe and ensuite. As well as a parent?s retreat/nursery.
Built in robes to bedrooms two, three & four.
Formal L shaped lounge/dine at the front of the home is a real eye catcher it shares the zone with the rumpus room. The first thing that catches your eye is the feature brick in this living area, along with the natural timber and pitched roof with timber beams, creates the ideal place to sit and relax. It?s like having a resort feeling at home.
The rumpus room also has a built in brick bar. This area benefits from a lot of natural lights thanks to the large windows either end.
Open plan kitchen features, stone bench tops, walk in pantry, dishwasher, wall mounted oven, European style gas cook top, microwave space, room for a double fridge. This area though definitely does not struggle with lighting thanks to the downlights and white floor tiles. This really is a lovely bright area.
The second living area, or family/meals is a great size and leads outside to the entertaining area. Perfect for today?s growing family with the kids having their own living area.
Décor is neutral throughout and quality fittings and fixtures are found at every turn. Ducted evaporative air conditioning and gas heating keeps you comfy all year round.
Outside features include
Double garage with automatic roller doors
Bio cycle septic
In ground fibreglass pool that is solar heated and comes with a spa. Salt chlorinated.
Large paved undercover entertaining area
Massive rear yard with 6.1m X 3.1m shed
Massive shade house that is 9m X 4.2m
Pergola in the yard that makes a great spot to sit and enjoy your beautiful home.
Artificial lawn
Chook shed
Well fenced and established plants and trees throughout.
The list just keeps going. It truly is a fantastic family home. Great floor plan well appointed, presentation is first class and you have a home that you would be proud to show off. Just as my house proud owners have done since this home was built. That?s right, this is the first time this home has come up for sale.
Don?t miss out on your opportunity.

Air Conditioning

Pool

Toilets: 2
Built-In Wardrobes, Close to Schools, Close to Shops, Fireplace(s), Garden, Secure Parking, Sheds
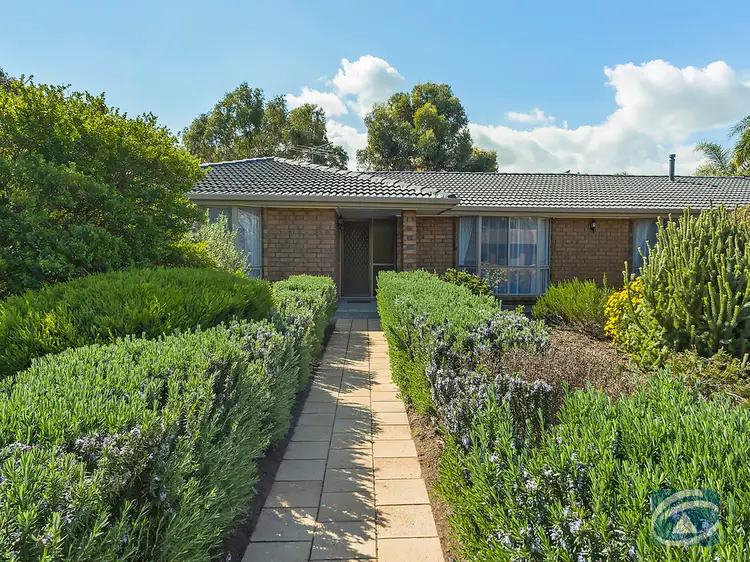
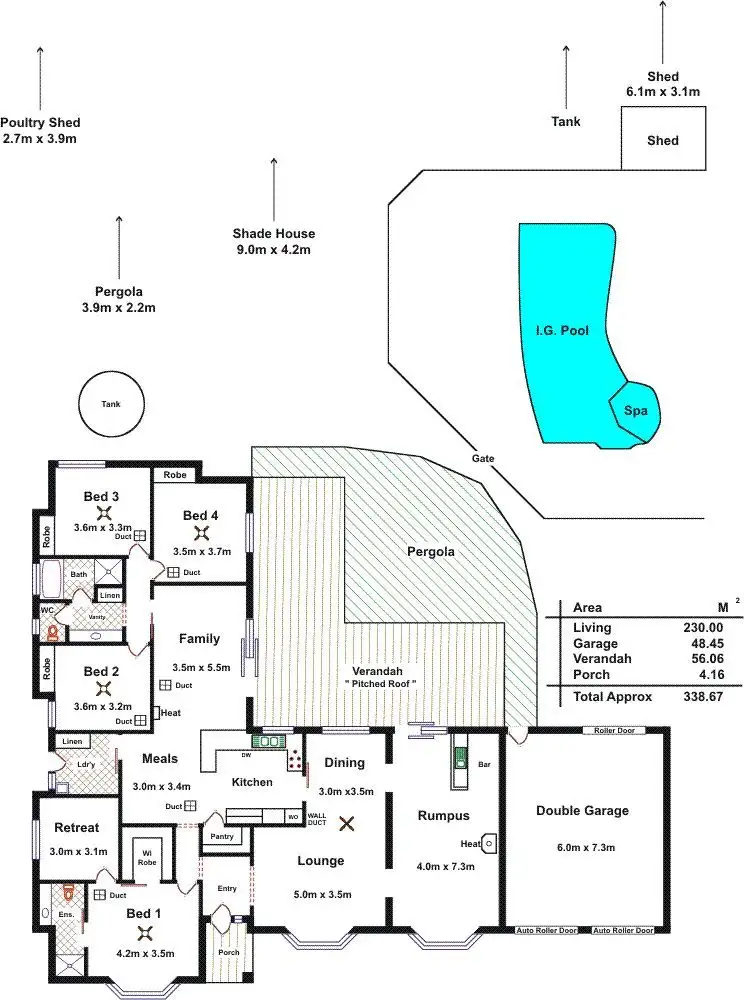
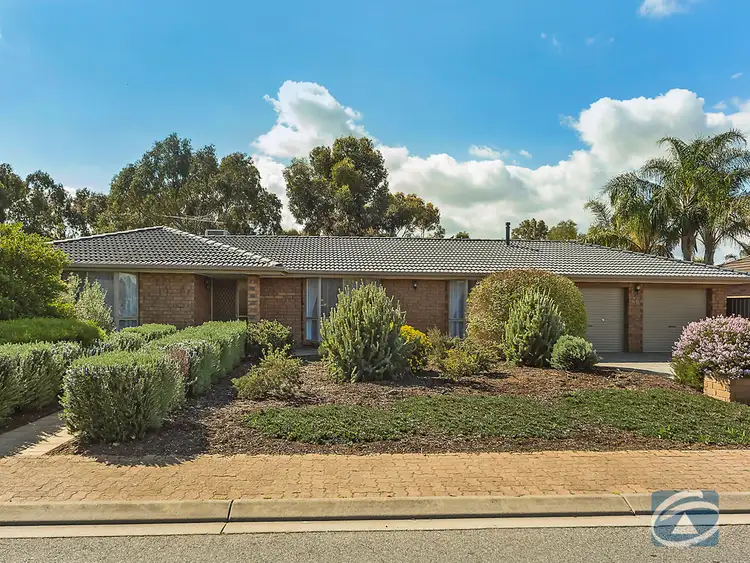
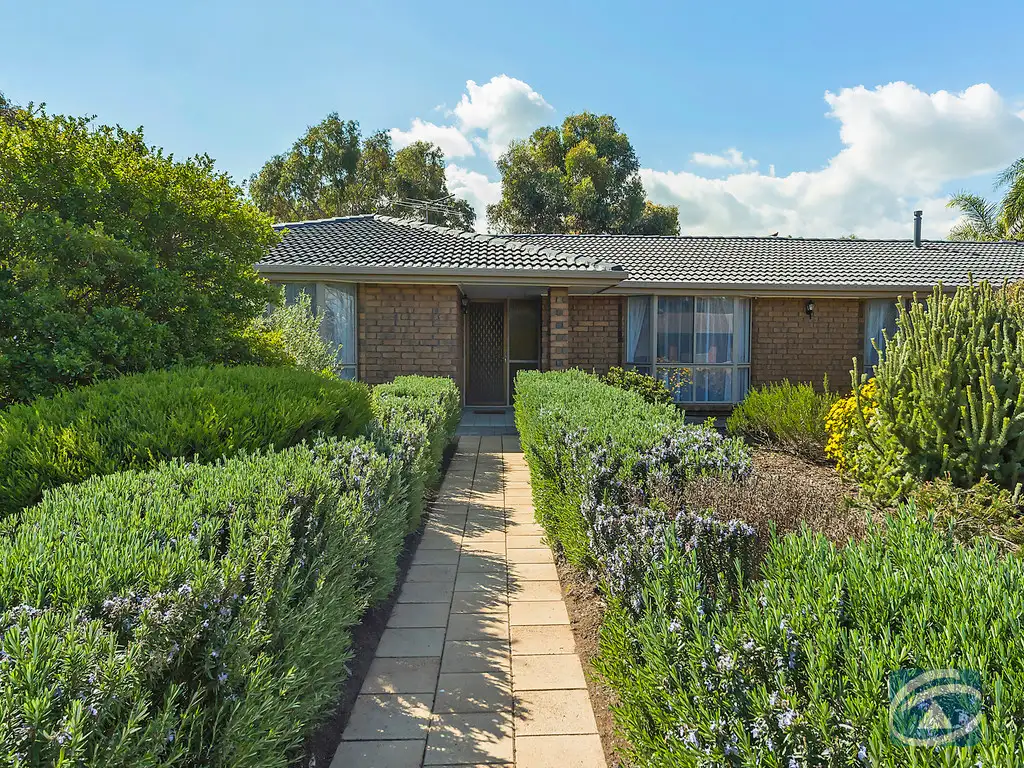


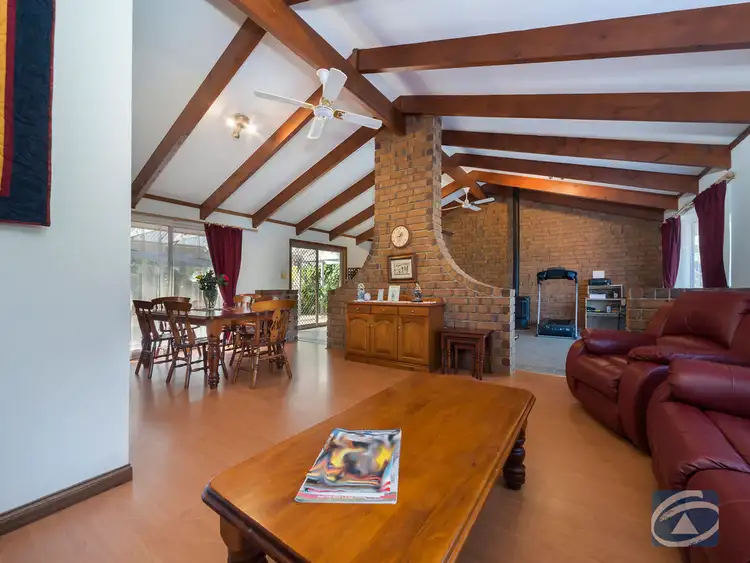
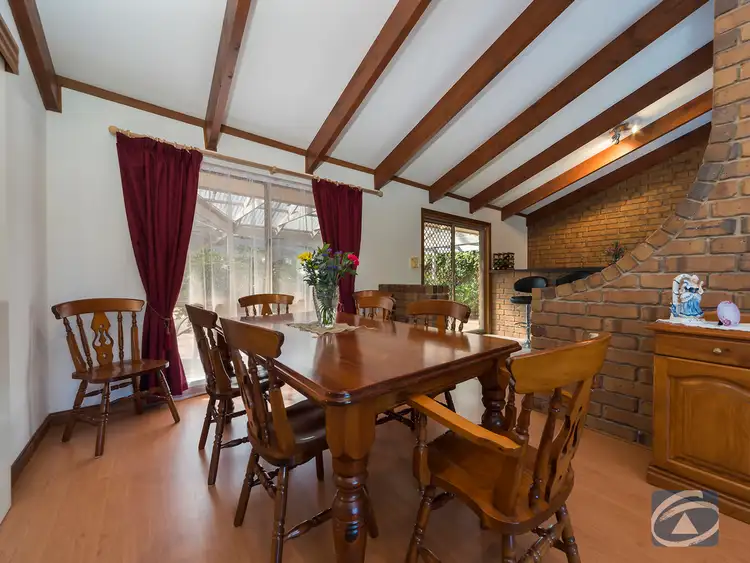
 View more
View more View more
View more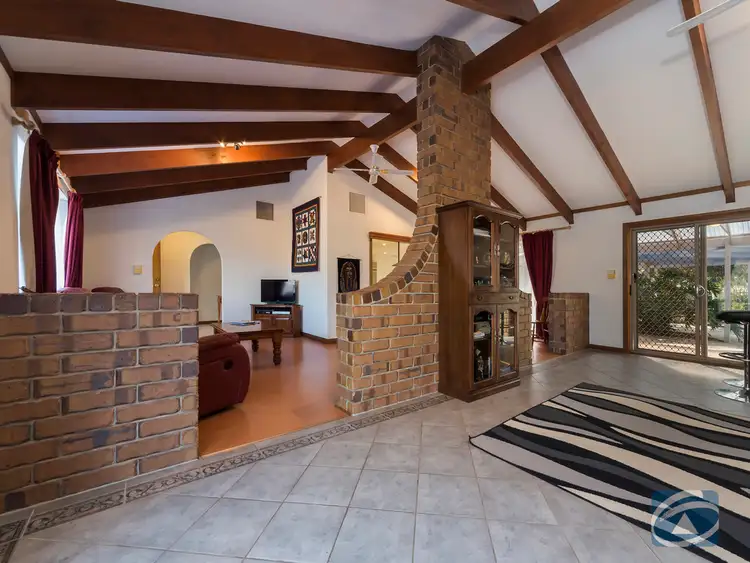 View more
View more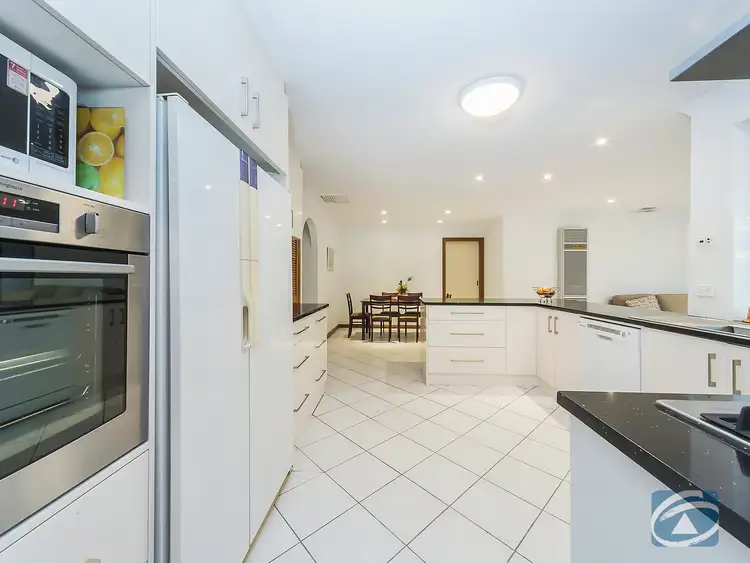 View more
View more
