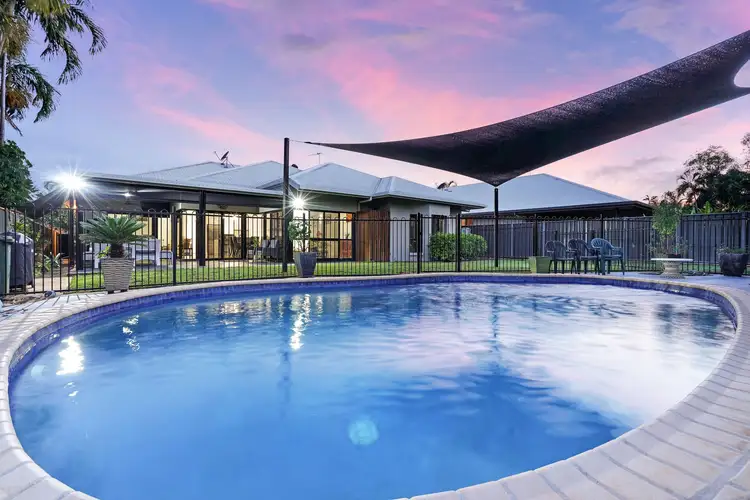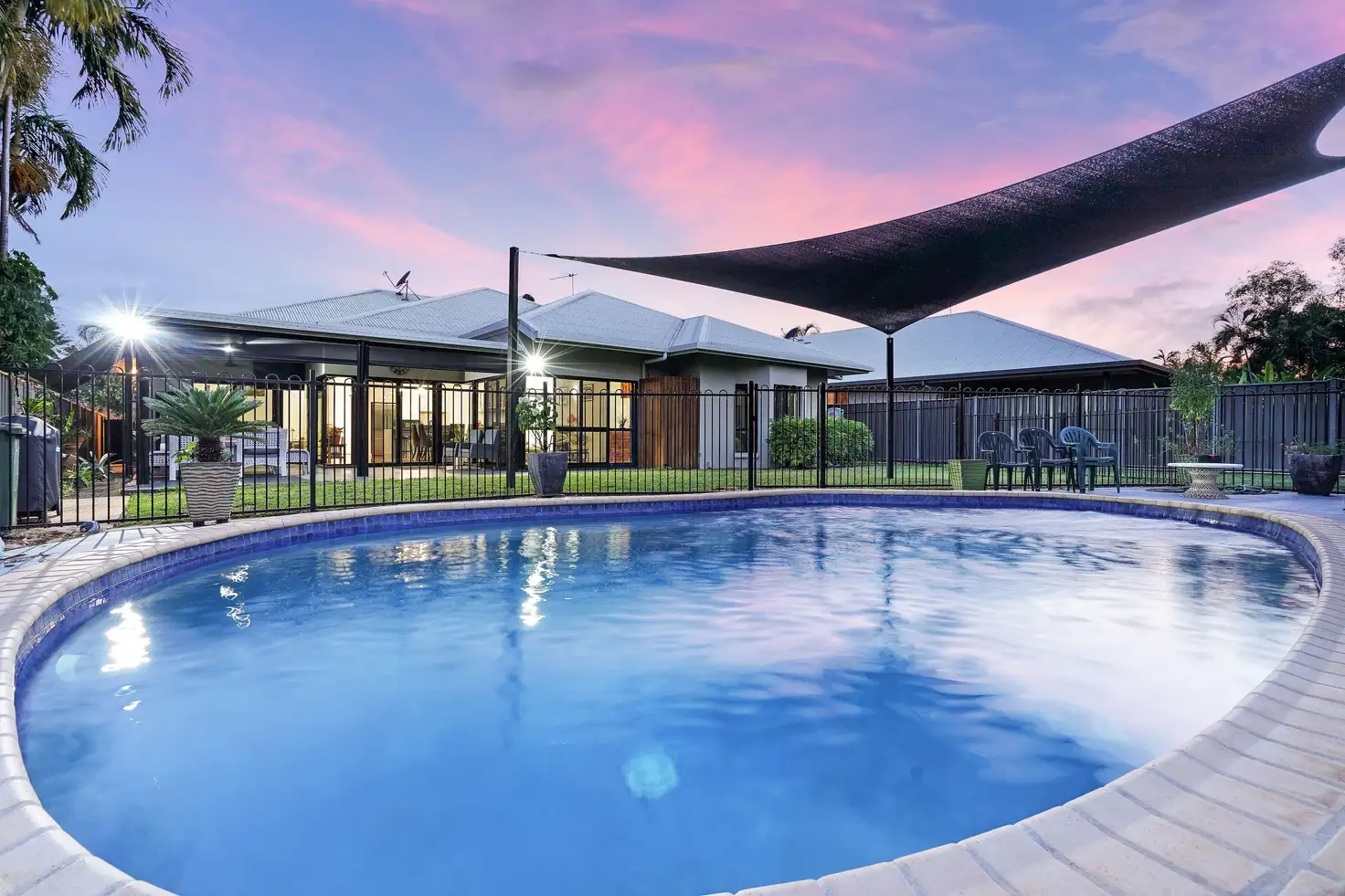Price Undisclosed
4 Bed • 2 Bath • 2 Car • 795m²



+22
Sold





+20
Sold
20 May Street, Parap NT 820
Copy address
Price Undisclosed
- 4Bed
- 2Bath
- 2 Car
- 795m²
House Sold on Thu 14 Oct, 2021
What's around May Street
House description
“Five-star designer home to suit the growing family”
Building details
Area: 253m²
Land details
Area: 795m²
Interactive media & resources
What's around May Street
 View more
View more View more
View more View more
View more View more
View moreContact the real estate agent

Korgan Hucent
Ray White Bayside
0Not yet rated
Send an enquiry
This property has been sold
But you can still contact the agent20 May Street, Parap NT 820
Nearby schools in and around Parap, NT
Top reviews by locals of Parap, NT 820
Discover what it's like to live in Parap before you inspect or move.
Discussions in Parap, NT
Wondering what the latest hot topics are in Parap, Northern Territory?
Similar Houses for sale in Parap, NT 820
Properties for sale in nearby suburbs
Report Listing
