**SOLD BY ROSS KONTOSSIS 0413 224 811**
Step into a world of space, style, and sophistication with this exceptional single-level residence, set proudly behind secure motorised gates and framed by a striking circular dual driveway. Designed with family living and entertaining in mind, this home offers an enviable lifestyle of comfort and convenience on an expansive 965m² (approx.) allotment.
Inside, a grand formal entrance sets the tone for what lies beyond-soaring high ceilings, rich hardwood timber flooring, and thoughtfully designed living spaces that flow with ease. The heart of the home is the expansive open-plan living and meals area, seamlessly connected to an enormous entertainer's kitchen. Featuring a striking island bench, luxurious stone benchtops, Blanco 900mm European gas cooktop with underbench oven, dishwasher, and an impressive walk-in butler's pantry with sink and abundant storage, this kitchen is truly the centerpiece of the home.
The accommodation is generous, with up to five bedrooms on offer. The indulgent master retreat boasts a walk-in robe and private ensuite, while the remaining bedrooms are fitted with built-in wardrobes and serviced by a stylish central bathroom with both shower and bathtub, plus a convenient powder room. A dedicated theatre room offers versatility as a fifth bedroom, home office, or additional living space.
Seamless indoor-outdoor living is achieved with large sliding doors opening onto a spectacular entertainment zone. Complete with outdoor electric heaters, remote-controlled blinds, and a backdrop of landscaped gardens, this is a space made for gatherings all year round. The wide backyard provides ample room for children's activities, while practical features such as a rear shed, carport ideal for boats or trucks, and a double garage with epoxy flooring and storage ensure every need is met.
Every comfort is considered, with ducted heating, evaporative cooling, ducted vacuum, double-glazed windows, intercom camera system, alarm, and ambient garden lighting. Additional highlights include a wide 4m side drive with plentiful off-street parking, a large laundry with extensive storage, 10 KW inverter with 28 solar panels and further dedicated storage spaces throughout the home.
Perfectly located, this family haven is within close proximity to bus services, Edwardes Street shops and cafés, Edwardes Park Lake and its walking tracks, train station, and local primary schools-delivering the ultimate blend of lifestyle and location.
This is more than a home-it's a lifestyle opportunity rarely offered and highly sought after.
*Please contact Ross Kontossis on 0413 224 811 for a private viewing*

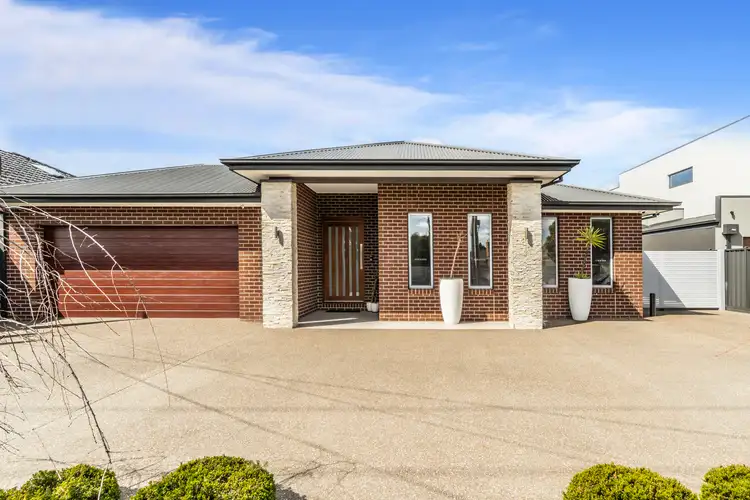
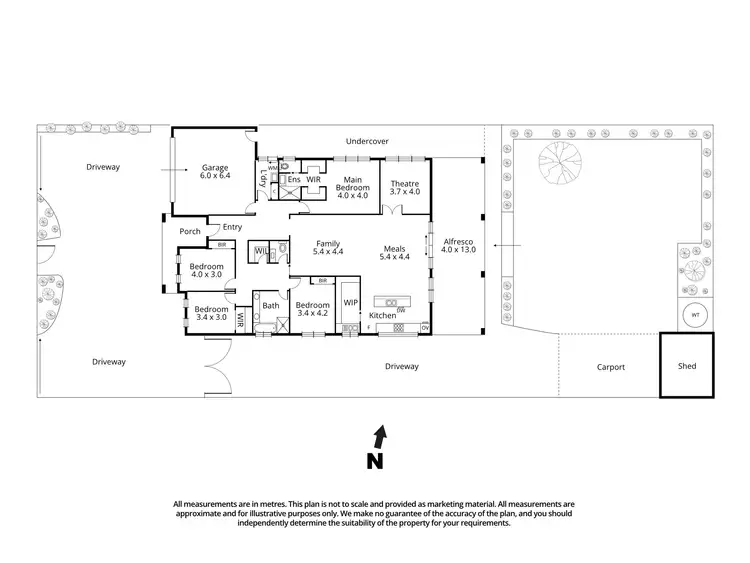
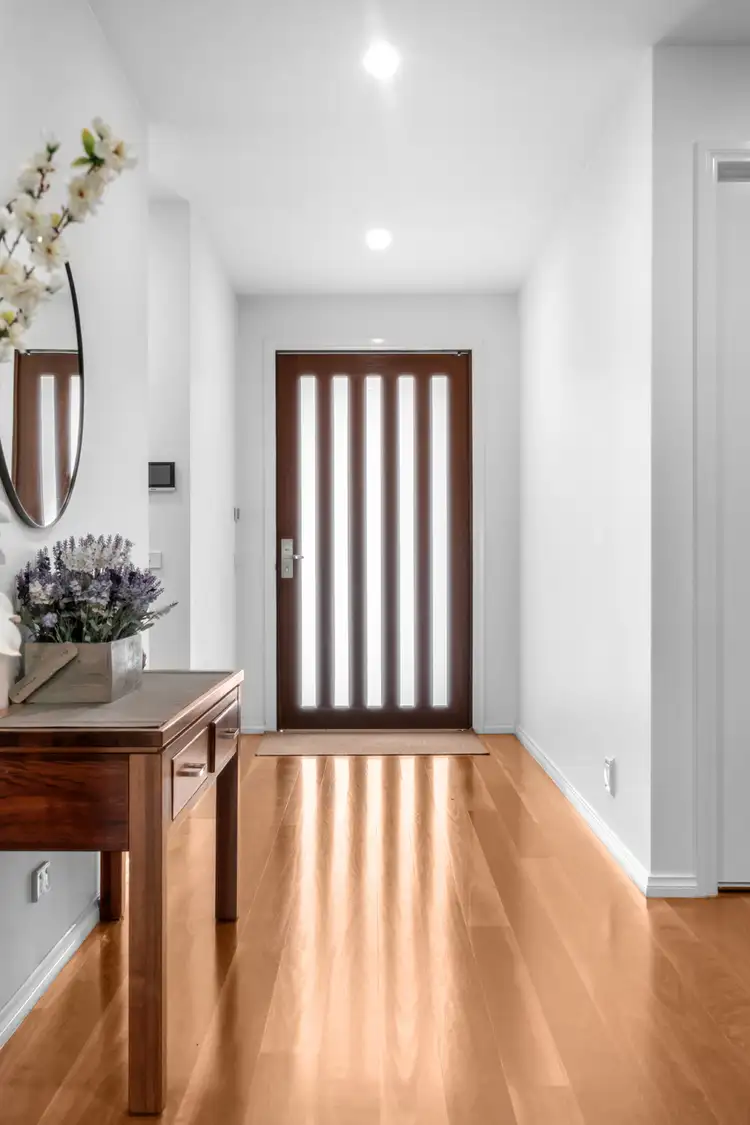
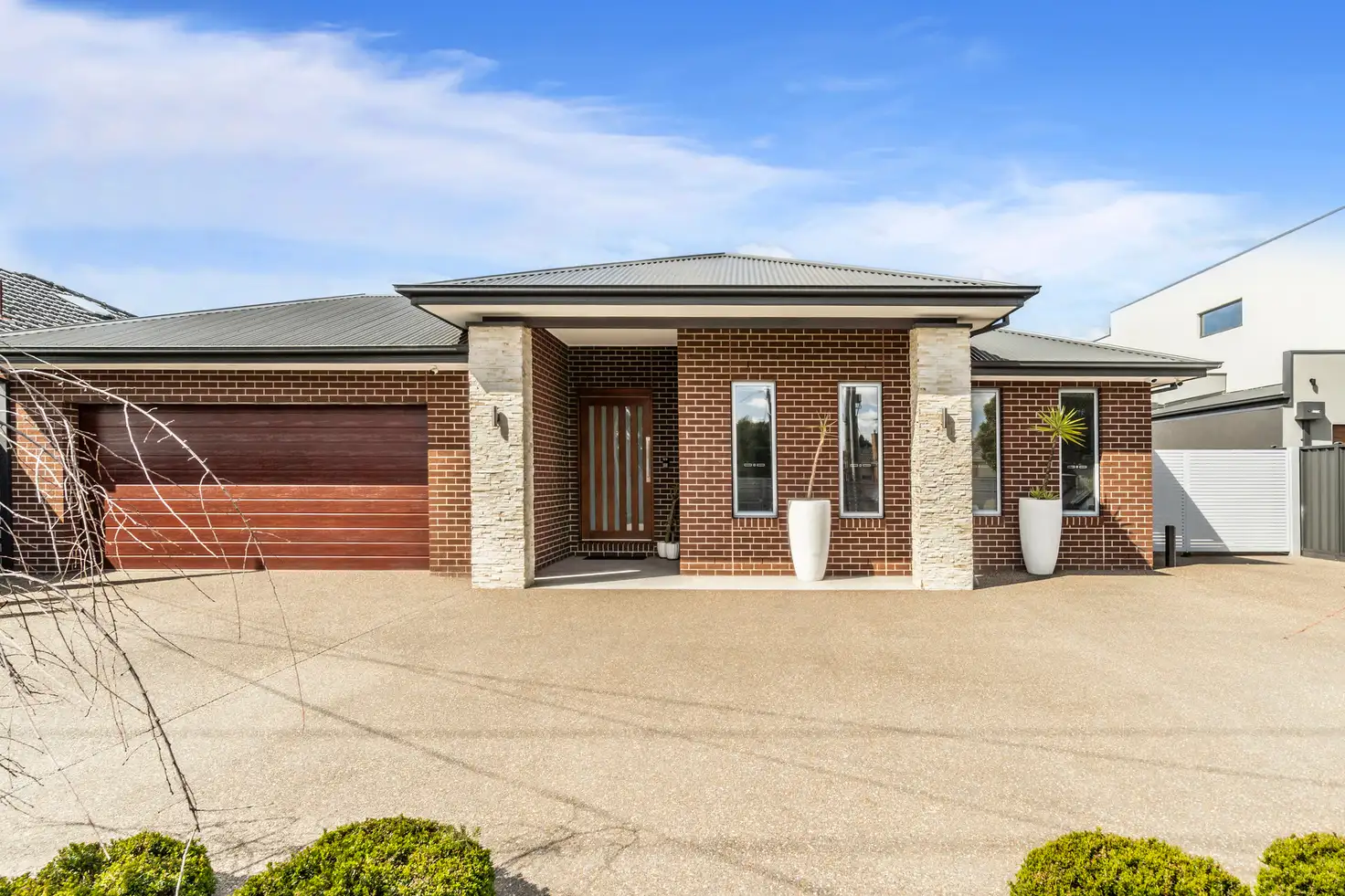


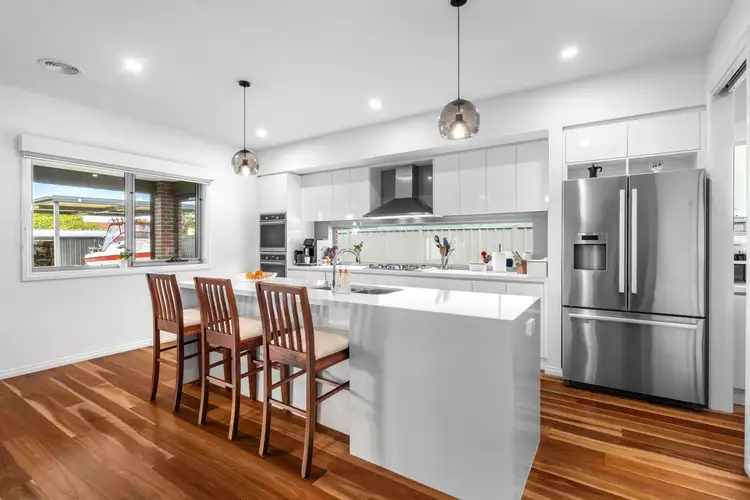
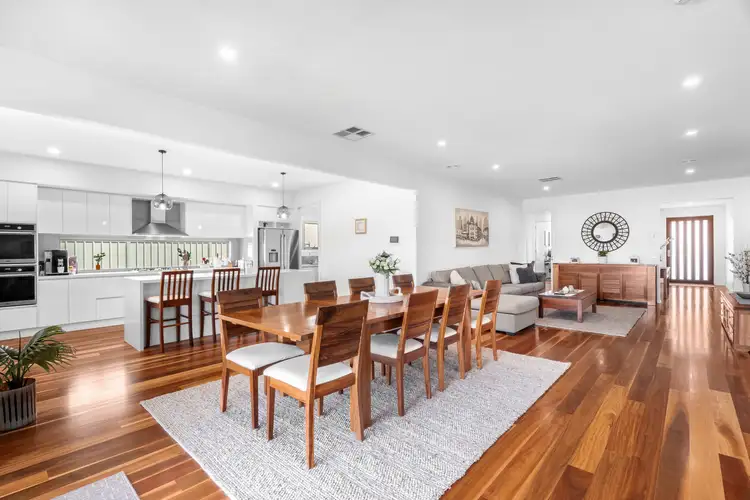
 View more
View more View more
View more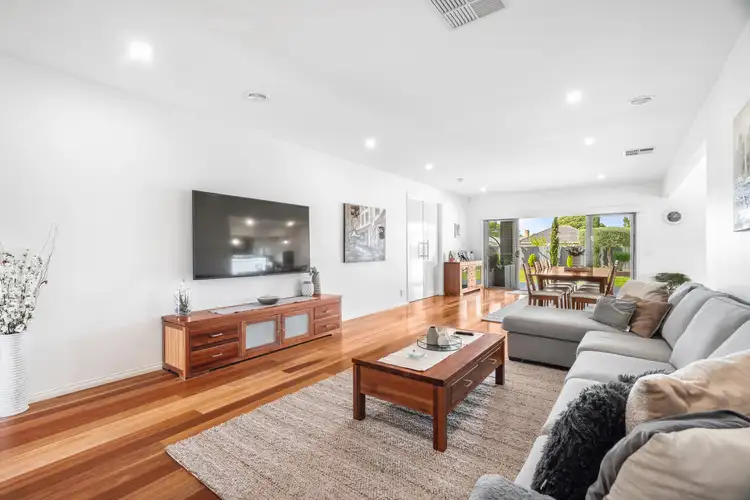 View more
View more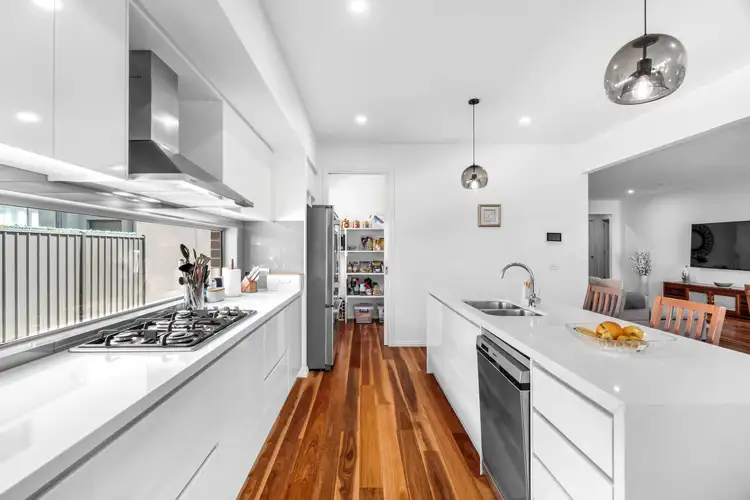 View more
View more

