$635,000
4 Bed • 2 Bath • 2 Car

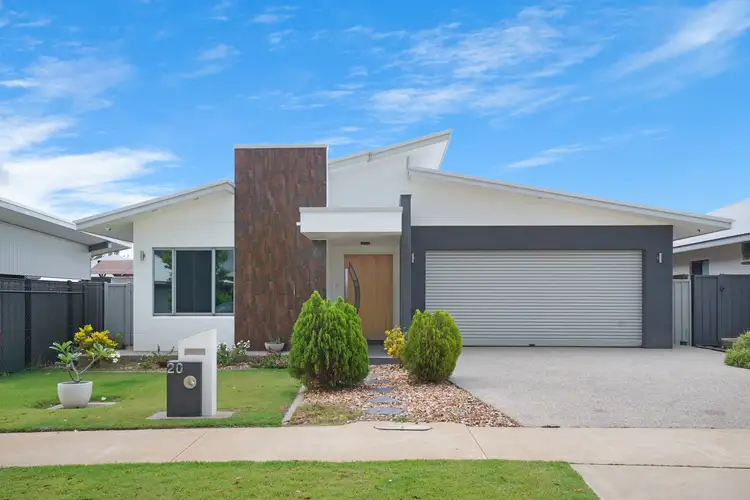
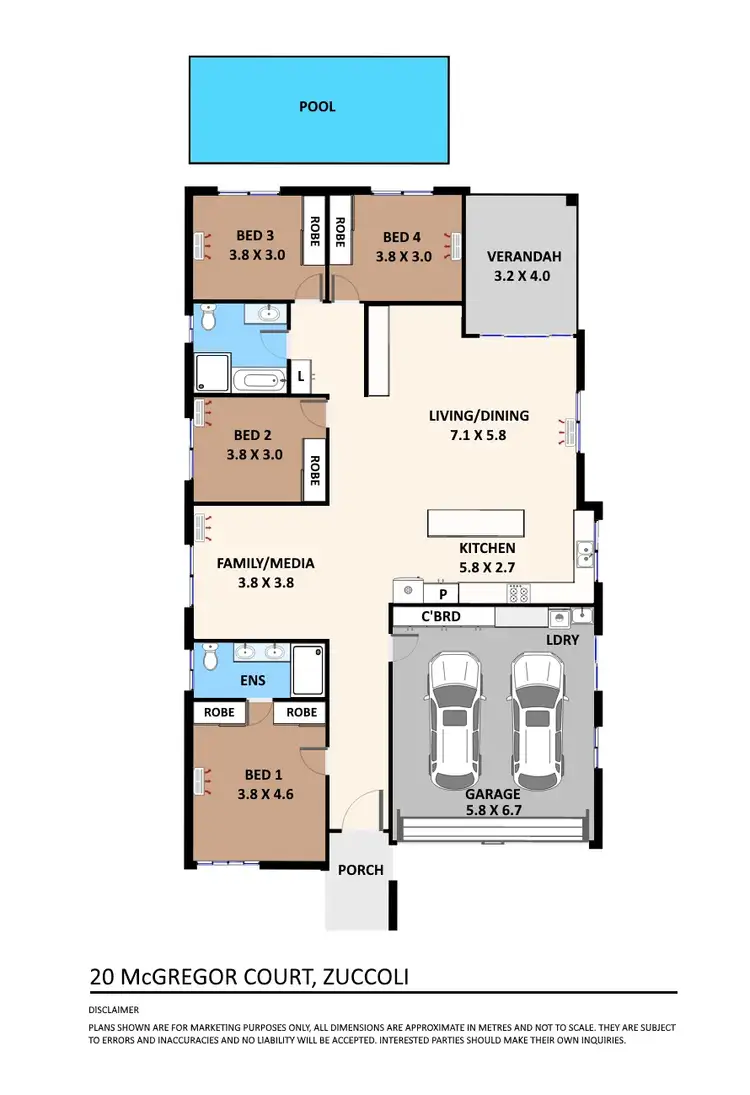
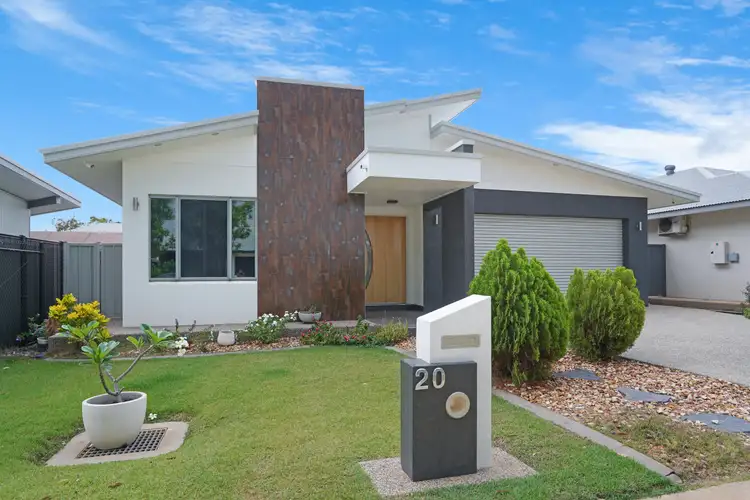
+21
Sold
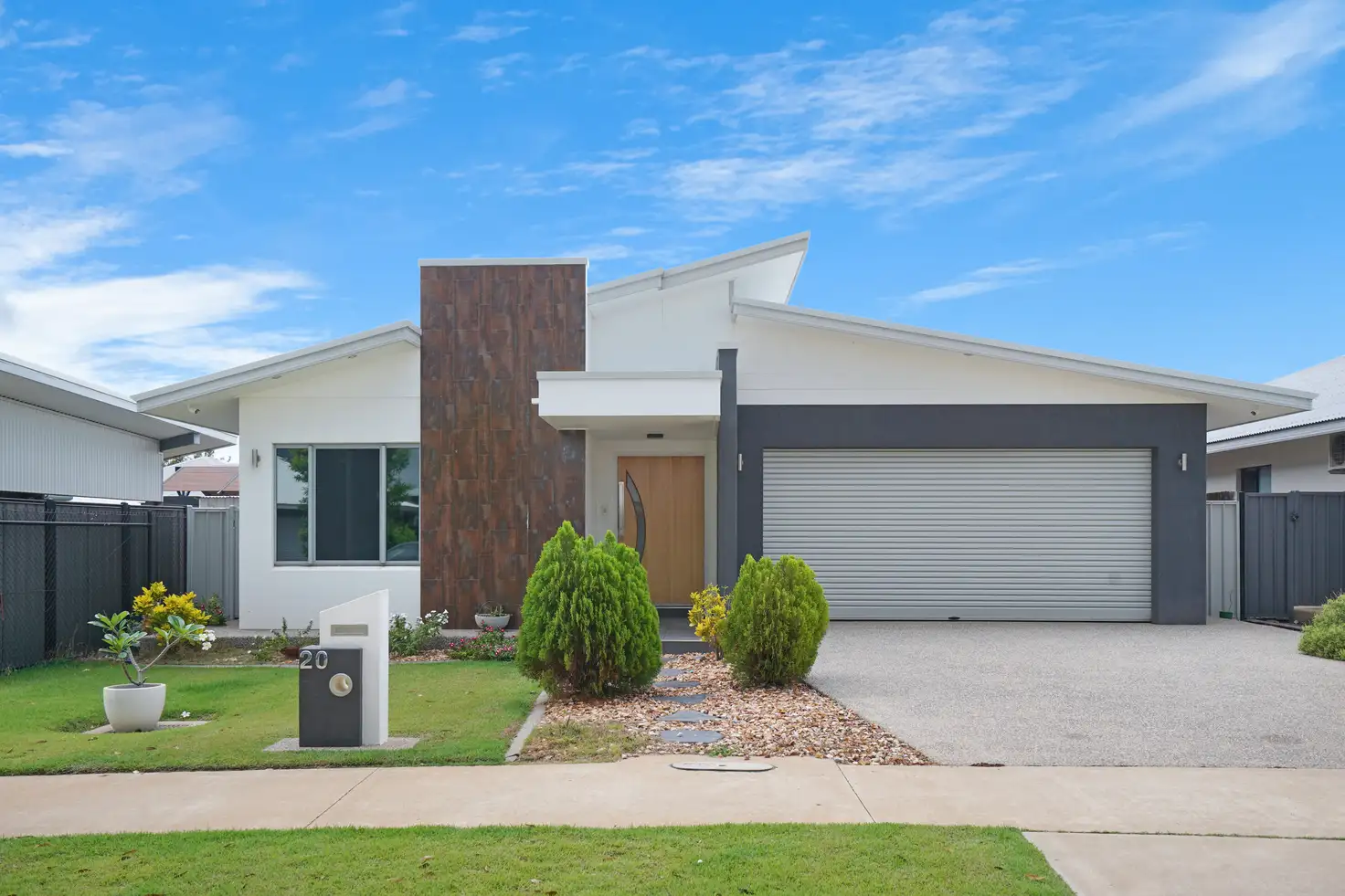


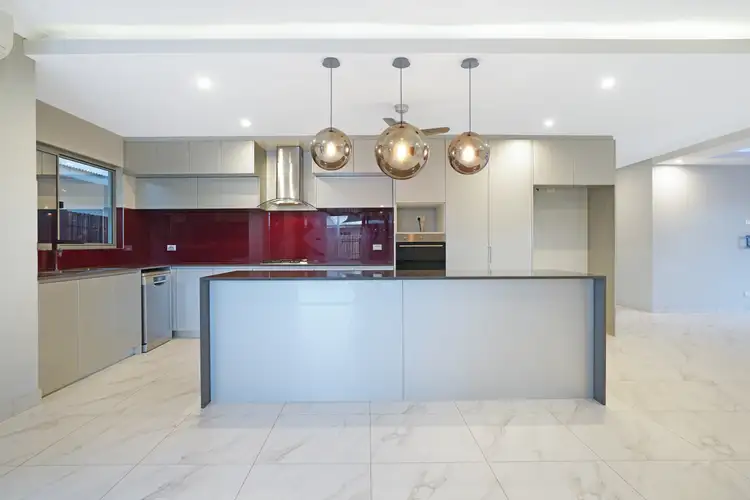
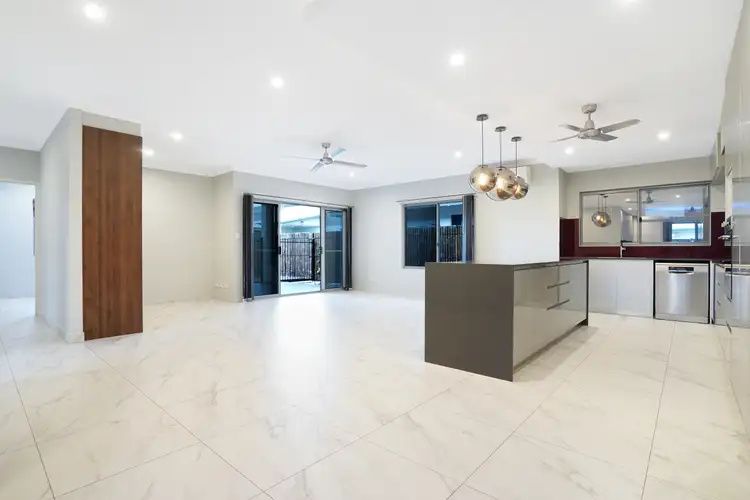
+19
Sold
20 McGregor Court, Zuccoli NT 832
Copy address
$635,000
- 4Bed
- 2Bath
- 2 Car
House Sold on Wed 16 Nov, 2022
What's around McGregor Court
House description
“Low-maintenance designer living for the growing family”
Interactive media & resources
What's around McGregor Court
 View more
View more View more
View more View more
View more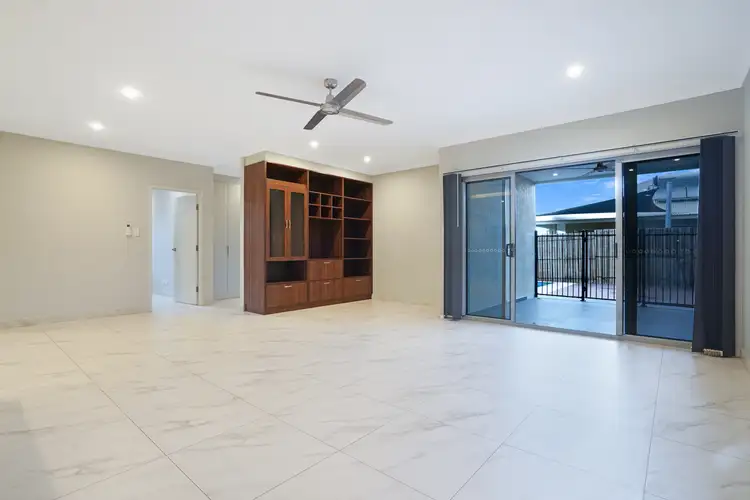 View more
View moreContact the real estate agent
Send an enquiry
This property has been sold
But you can still contact the agent20 McGregor Court, Zuccoli NT 832
Nearby schools in and around Zuccoli, NT
Top reviews by locals of Zuccoli, NT 832
Discover what it's like to live in Zuccoli before you inspect or move.
Discussions in Zuccoli, NT
Wondering what the latest hot topics are in Zuccoli, Northern Territory?
Similar Houses for sale in Zuccoli, NT 832
Properties for sale in nearby suburbs
Report Listing



