Presenting a stunning 4-bedroom property nestled in the coveted Windradyne neighbourhood. This residence enjoys an elevated position within the street, offering a desirable northerly aspect.
**Free SMS the keyword 20McLean to 0488 844 557 to receive an instant link to the online property brochure which includes Contract of Sale, Council Rates, Floor Plan, additional photos and more.**
Features Include:
* Designed with both functionality and luxury in mind, this home boasts an array of features that cater to modern living. As you step inside, you'll be greeted by a spacious entrance hall that sets the tone for the elegance and comfort found throughout the home.
* At the front of the house, a media room awaits, providing a perfect retreat for entertainment or relaxation.
* The heart of the home is characterised by an open-plan living, dining and kitchen area. The thoughtfully designed layout allows for seamless flow, and vinyl planks unify the space with a sleek finish.
* Stunning kitchen with impeccable design features concrete bench tops with a graceful waterfall edge. Large designer pendant lights illuminate the breakfast bench, while a striking black canopy range hood adds a touch of sophistication. The kitchen also boasts a black dishwasher, Belling gas cooking appliances, a generously sized walk-in pantry, and strategically placed windows that connect to the outdoor area.
* Large master suite is strategically positioned at the front of the home and exudes luxury and comfort. A spacious walk-in wardrobe offers ample storage, while the ensuite showcases an oversized black frame shower, floor-to-ceiling tiles, and a floating vanity.
* Three additional bedrooms down the hall impress with their generous proportions and built-in wardrobes.
* The main bathroom echoes the tasteful design of the ensuite, featuring floor-to-ceiling tiles, a bathtub, a black frame shower, and a floating vanity. The toilet is conveniently situated separately off the hall.
* Adding an unexpected touch of versatility, an extra living space neighbours the bedrooms—ideal for the kids' leisure or as a tucked-away study/home office.
* The laundry is both functional and efficient, providing plenty of storage and direct outdoor access.
* Outdoor living is a pleasure thanks to the undercover alfresco area accessible through stacker doors. A servery back into the kitchen enhances the entertainment experience.
* The level rear yard is spacious, perfect for playtime with children or pets, and currently offers an above-ground swim spa.
* The property's thoughtful design extends to its practical aspects. Side access leads to a sizable backyard hosting a double bay shed with an adjoining powered carport, featuring high-set doors.
* A double lock-up garage is attached to the home, providing internal access and an additional storage area complete with a third toilet.
* Modern conveniences abound, including reverse cycle ducted heating and cooling, thoughtfully zoned for comfort.
With multiple living areas, abundant space, natural light, and high-quality finishes, this property is a rare find that embodies both luxury and modern living. Don't miss the opportunity to make this extraordinary residence your own.
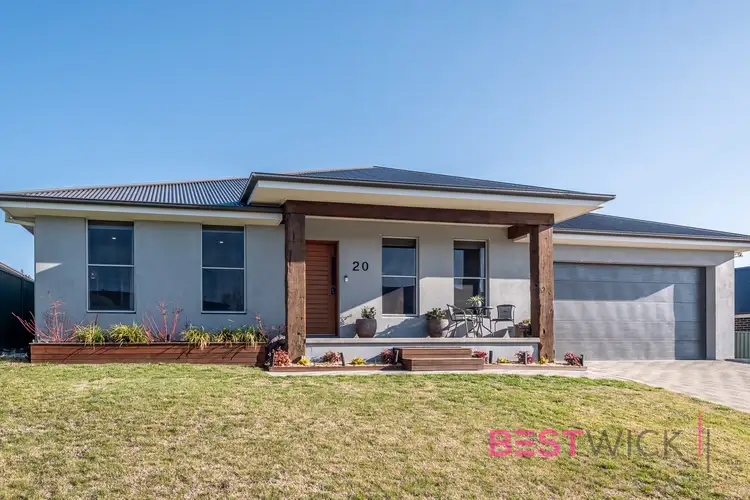
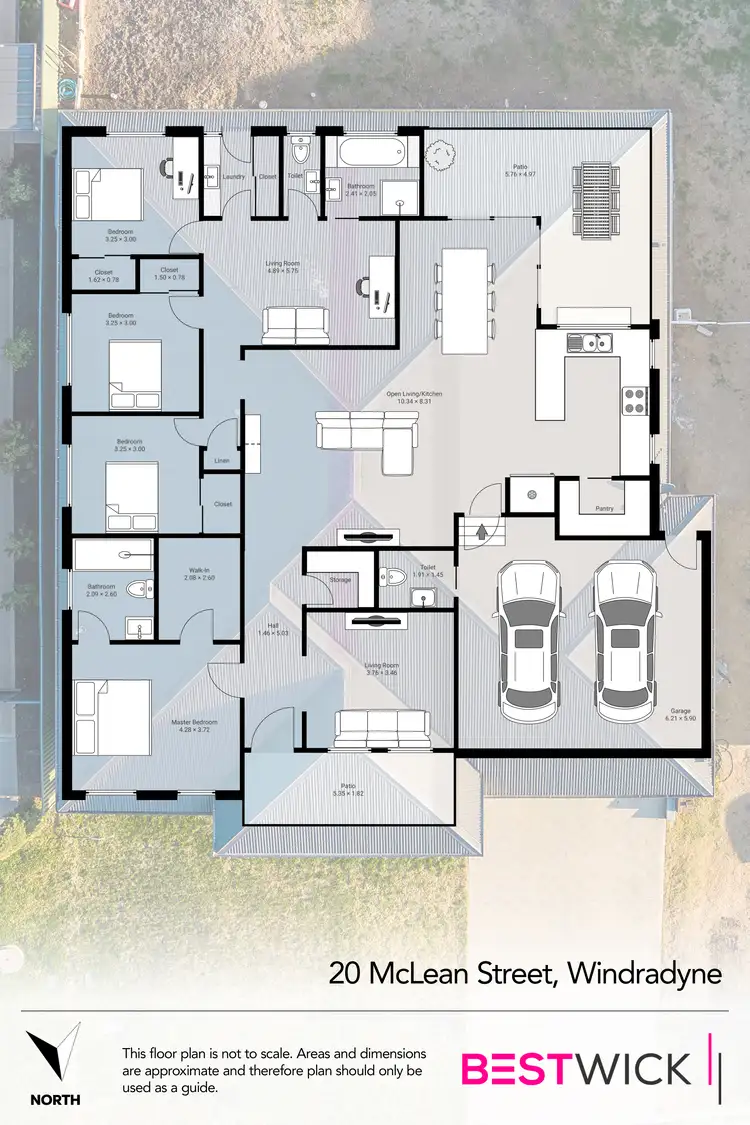
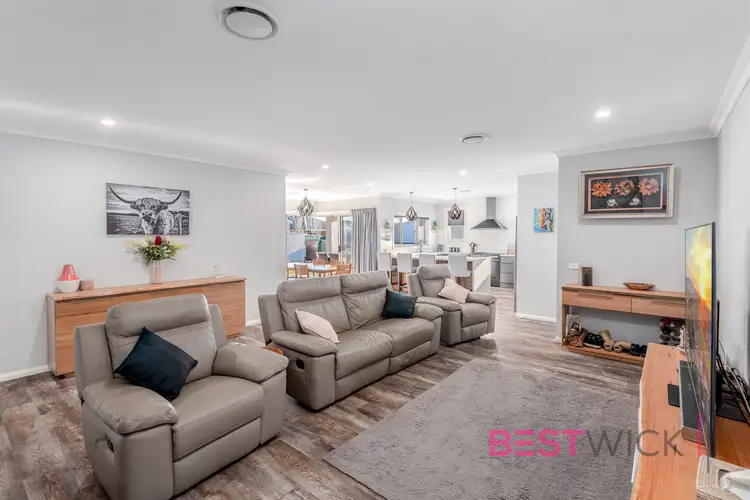
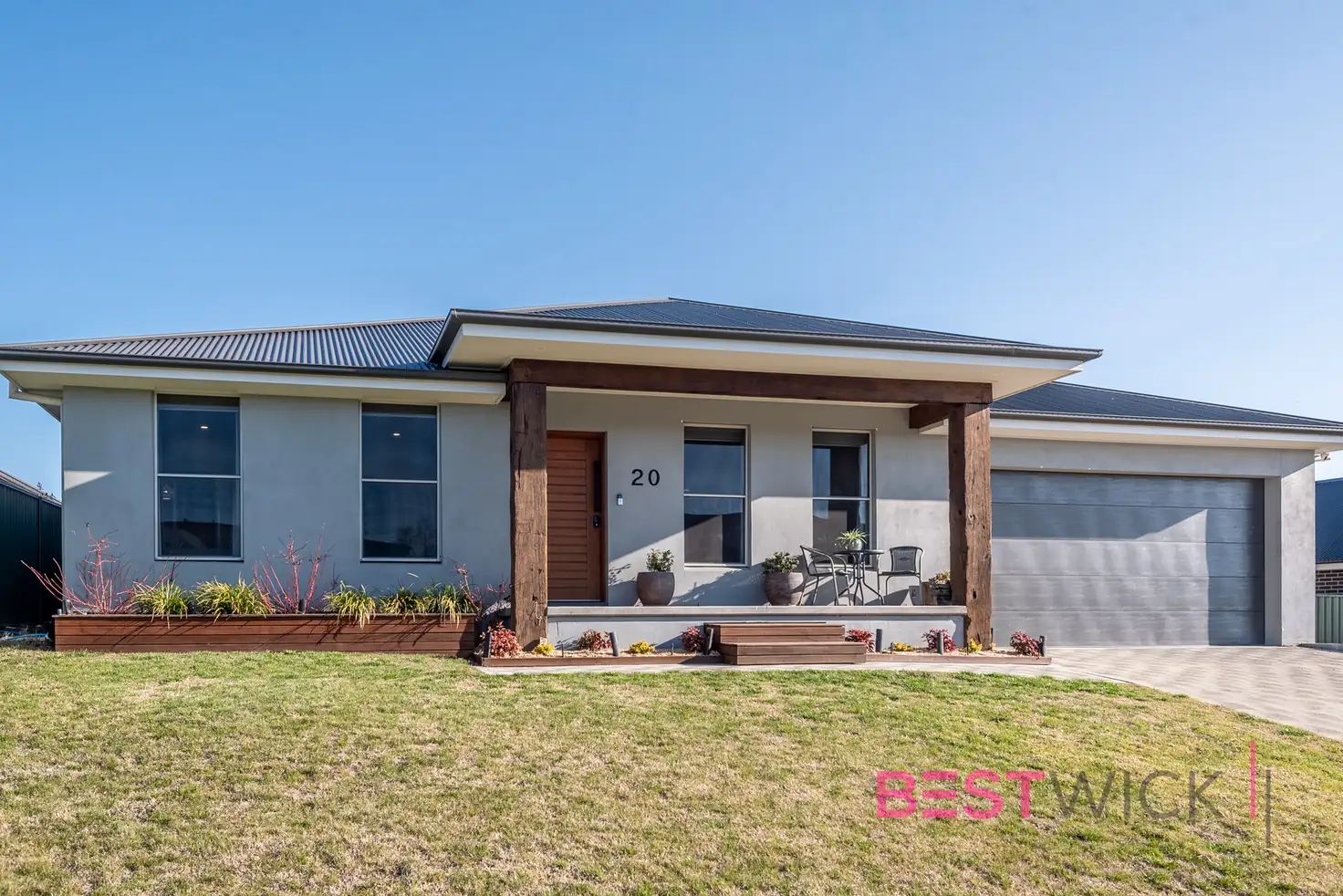


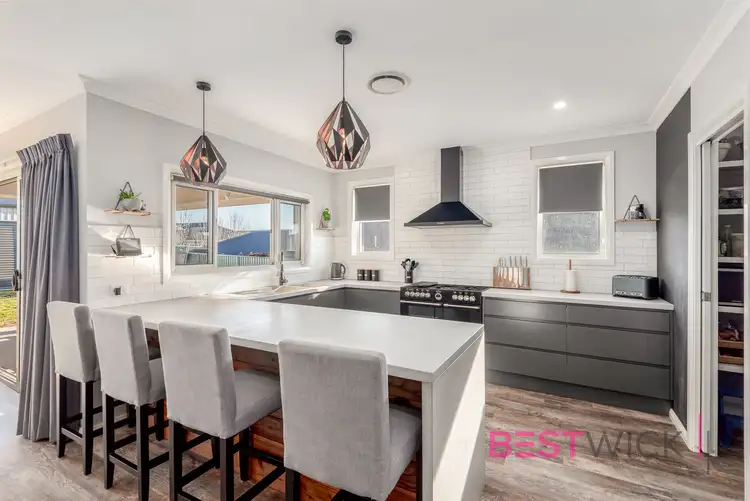
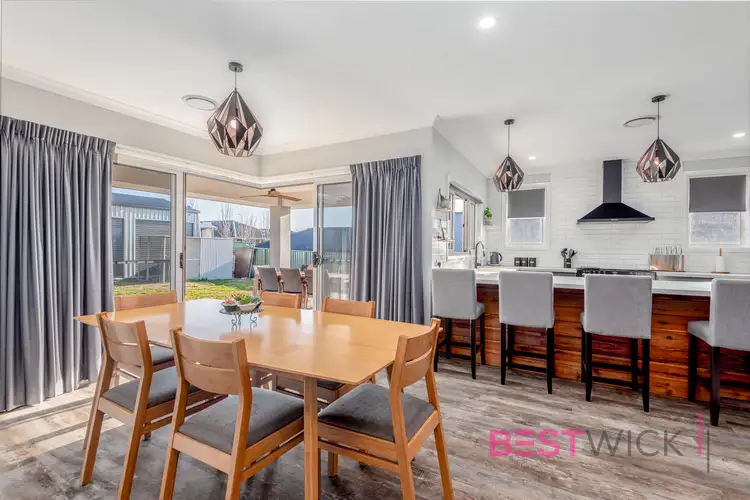
 View more
View more View more
View more View more
View more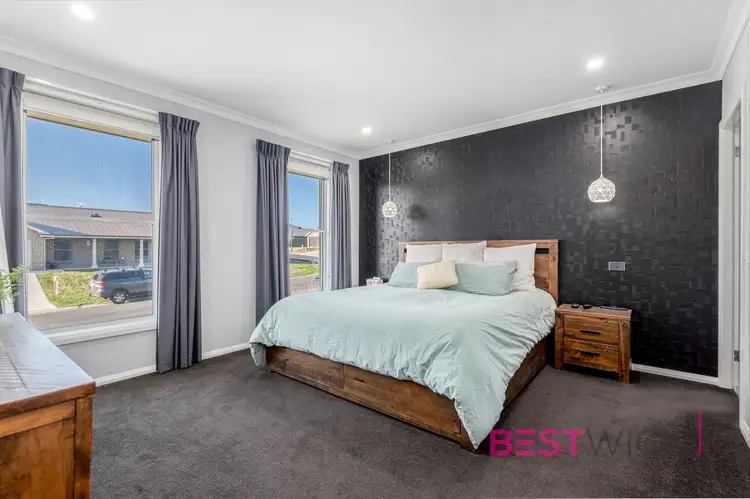 View more
View more
