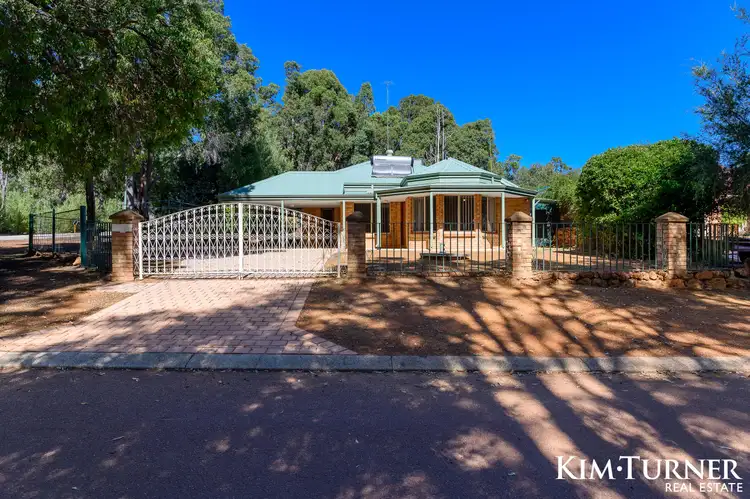Beautiful Jarrahdale - once a logging town it's now a popular tourism location with extensive walking and bike trails and stunning forests. It's also close to the Serpentine Falls.
It offers a fabulous country lifestyle among the towering trees, and is just a short drive from Byford, and about 30 minutes from Armadale, Baldivis and Kwinana.
This home is opposite part of the Munda Biddi Bike Trail and in walking distance of the primary school, skate park, tavern and general store (hop in the car and you'll be there in minutes). It's also metres from a bus stop.
It has three street frontages, which is quite an advantage. The front entry is through double gates off McNeil Grove. Huge trees bordering Kingsbury drive provide plenty of shade for the home, while Jacaranda Avenue at the rear allows access to the back of the 850sqm block.
With its sandstone-coloured brickwork and 'tin' roof, the home has a country homestead feel and there is plenty of room for comfortable family living, inside and out.
The home's layout includes a lounge room and spacious open-plan living dining kitchen area with gas- log heater and airconditioning. Tiled flooring throughout makes it low-maintenance - the kids and pets can come and go and clean-up is a breeze.
There are four bedrooms and two bathrooms.
The master is at the front of the home and has a walk-in robe and ensuite.
Three more bedrooms with built-in robes are in their own wing and near the main bathroom with bath/shower and separate toilet set in the laundry.
Outside, there is a patio that opens of the main living area. The gardens are also low maintenance and waiting for you to add your own touches if you wish. The kids can run around to their hearts' content, there is ample space for a swingset and trampoline.
A carport provides parking for two cars and has shopper's entry to the kitchen, and there is room for more vehicles on the driveway or gardens.
The block is on two levels and at the back you'll find a large shed with a lean-to and store room. It can be an additional place to park more vehicles, a workshop or even man cave/games room/party zone - hang out with mates and let the wood-fired heater keep you warm and comfy on cool evenings.
All in all, the home and location offer a fantastic lifestyle for a family looking to enjoy some space and the beauty of nature.
Inside
Lounge room with tiled flooring
Open-plan living/dining/kitchen area with tiled flooring, gas log fire heater, airconditioning and ceiling fan
Kitchen with tiled splashbacks, ample storage, gas cooktop, oven, pantry, dishwasher recess and fridge recess
Master bedroom with tiled flooring, ceiling, fan, walk-in robe and ensuite with shower, vanity unit and toilet
Three bedrooms with tiled flooring, ceiling fans and built-in robes
Main bathroom with bath/shower and vanity unit
Laundry with separate toilet
Linen cupboard
Outside
Split-level 850sqm block
Solar panels
Solar hot-water system
Double carport with shopper's entry
Patio
Concrete paving around the house
Garage/shed with wood-fired heater, lean-to and store room
Fenced with front gates and rear entry via Jacaranda Avenue
*Disclaimer: This document has been prepared for advertising and marketing purposes only. It is believed to be reliable and accurate, but clients must make their own independent enquiries and must rely on their own personal judgment about the information presented. Kim Turner Real Estate provides this information without any express or implied warranty as to its accuracy. Any reliance placed upon it is at the client's own risk. Kim Turner Real Estate accepts no responsibility for the results of any actions taken or reliance placed upon this document.*








 View more
View more View more
View more View more
View more View more
View more
