“SOLD BY DAVID HAMS”
Please contact David Hams from Magain Real Estate for all your property advice.
Nestled amongst other quality homes on a much sought after street, this impressively updated and extremely well maintained property offers more than most and is worth some serious consideration.
Originally built in 2009, this home boasts a tastefully rendered façade with a well established and well maintained front yard. There is a huge amount of off street parking available on the impressive exposed aggregate driveway. This leads directly into a garage located under the main roof with direct access into the adjacent 9m x 9m (approx) powered garage/workshop that also offers high clearance drive-through access into the rear yard.
The separate entrance flows past the large main bedroom that is located at the front of the home and comes with a good sized walk-in robe and a classy, brand new ensuite bathroom.
As you flow down the entrance hallway there is a secure internal entry door from the garage and you'll absolutely love the open plan aspect of the main living area located in the centre of the home. This space consists of a dining/meals area and an adjacent living zone that come with slow combustion heating along with sliding glass doors that flow out to the fabulous outdoor entertaining area.
The central living space is overlooked by a fully renovated and very well appointed kitchen that comes complete with stainless steel appliances including dual ovens, a dishwasher, a double sink, gas cook top and range hood. There is plenty of cupboard space, large soft close storage drawers, raised benchtops and a walk-in pantry.
At the rear of the home is an additional living room that can be completely closed off if or when required allowing for an ideal separate living area.
Down the hallway is where you will find bedrooms 2, 3 and 4. All bedrooms are good sizes and come with built-in robes. This rear section of the home is serviced by a neat 3-way designed main bathroom and a tastefully updated laundry room.
There is also a separate home office/study located off of the dining/meals area that comes with built-in cabinetry and this is where the NBN is connected, the ideal work from home space or a perfect study area for the kids...
This quality home has a ducted reverse cycle air conditioning system that can be zoned into designated areas and together with the slow combustion wood heater, you and your family will be kept comfortable all year round. There is also the added benefit of having a solar panel system installed to assist with those rising power bills.
You'll be suitably impressed when you step outside onto the rear deck that is protected by an all weather pergola that wraps around the corner and comes with fitted café blinds. This space includes a wood oven and is the ultimate space to relax or entertain all year round!
There is side access into the large garage/workshop that has a rear roller door that flows through to the back yard. Behind the house and overlooked by the rear outdoor entertaining area is a sparkling in-ground swimming pool that is perfectly positioned, just in-time for Summer.
There is plenty of additional space in the back yard with a large rear lawn area, a tool/garden shed with additional woodshed and the entire yard is very well fenced, ideal for families and/or pets.
This outstanding property offers more than most and an inspection comes highly recommended. For any additional details or for any assistance at all, please make contact with David Hams on 0402204841 or Mitch Portlock on 0431418516 anytime.
All floor plans, photos and text are for illustration purposes only and are not intended to be part of any contract. All measurements are approximate and details intended to be relied upon should be independently verified. (RLA 222182)

Air Conditioning

Broadband

Built-in Robes

Deck

Dishwasher

Ducted Cooling

Ducted Heating

Ensuites: 1

Fully Fenced

Living Areas: 2

Outdoor Entertaining

Pool

In-Ground Pool

Remote Garage

Reverse Cycle Aircon

Secure Parking

Shed

Solar Panels

Toilets: 2

Water Tank
Close to Schools, Close to Shops, Close to Transport, High Clearance, Pool, Roller Door Access, reverseCycleAirCon

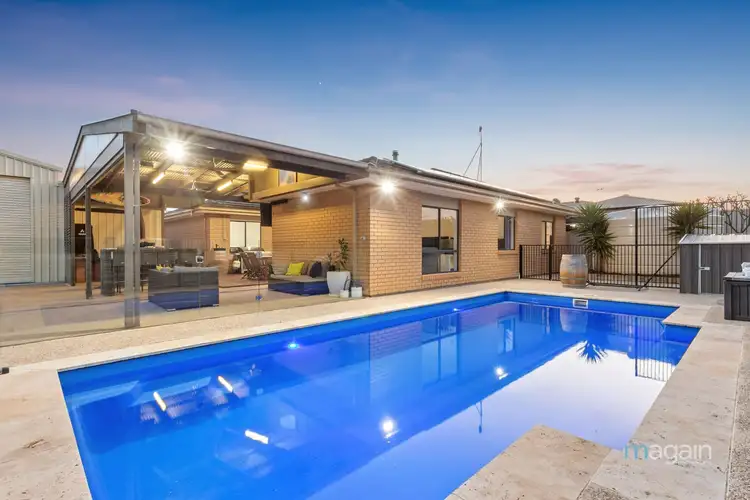
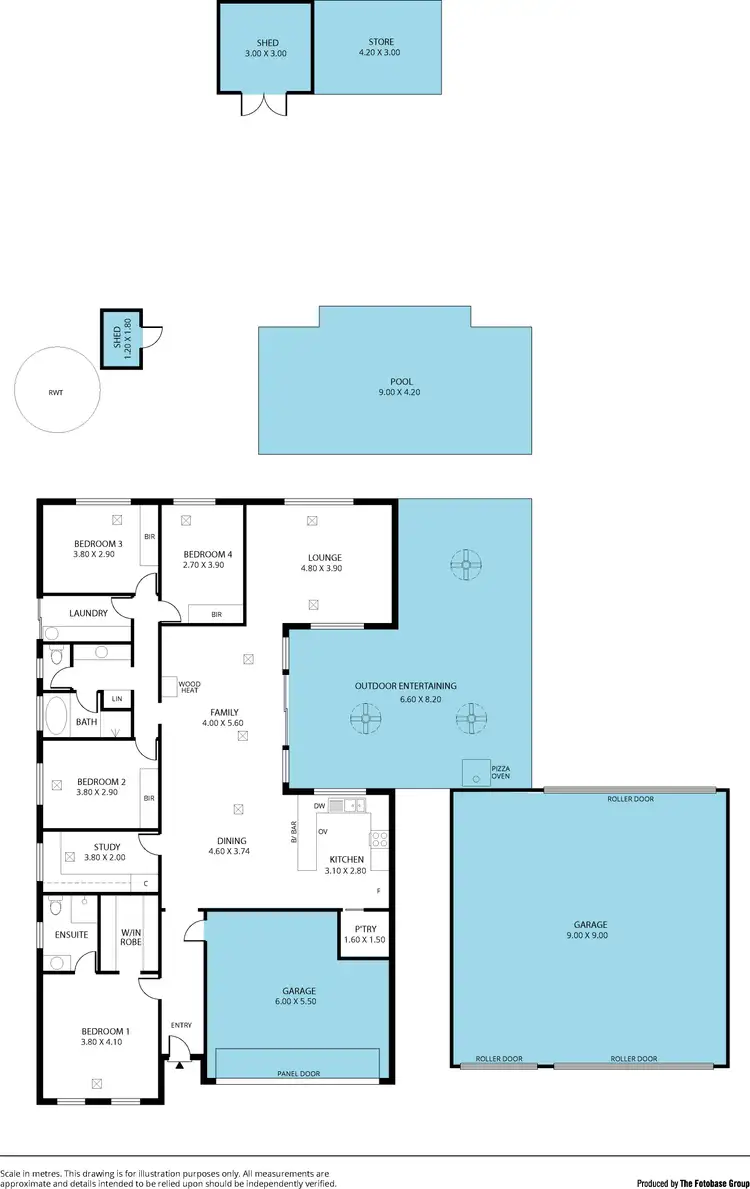
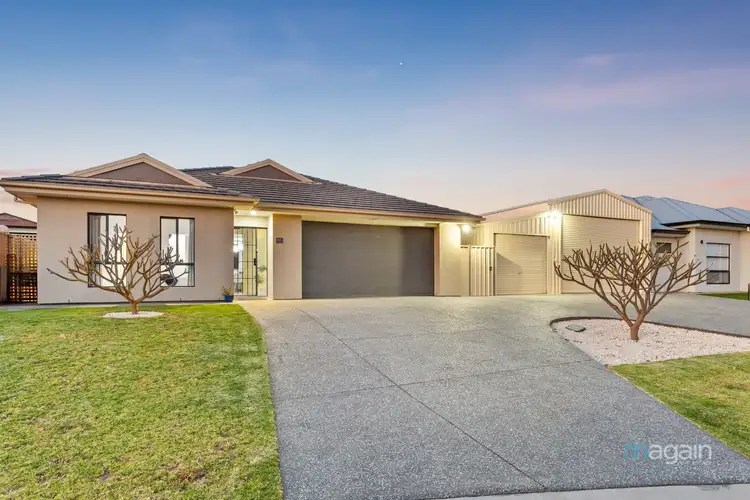
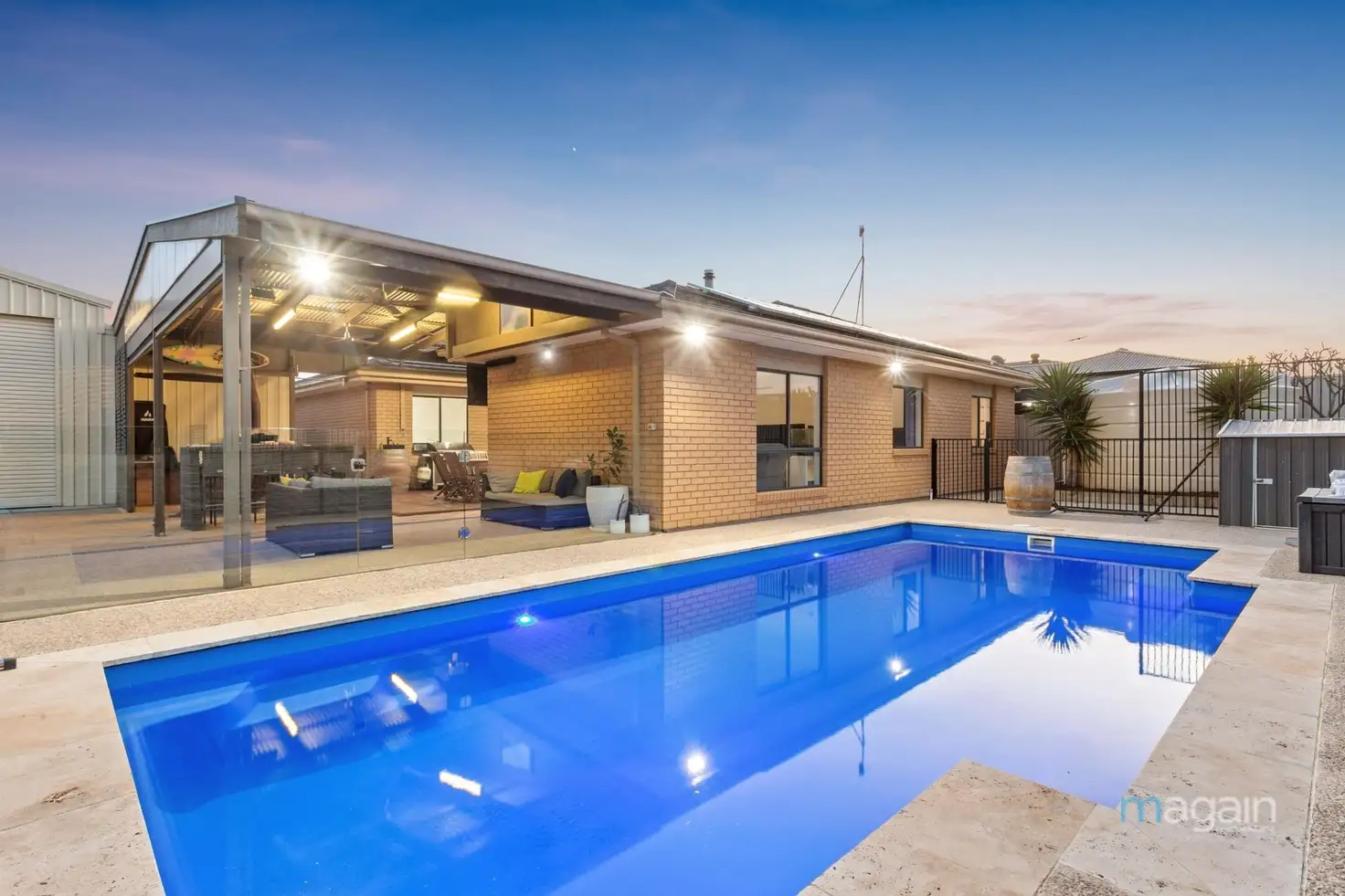


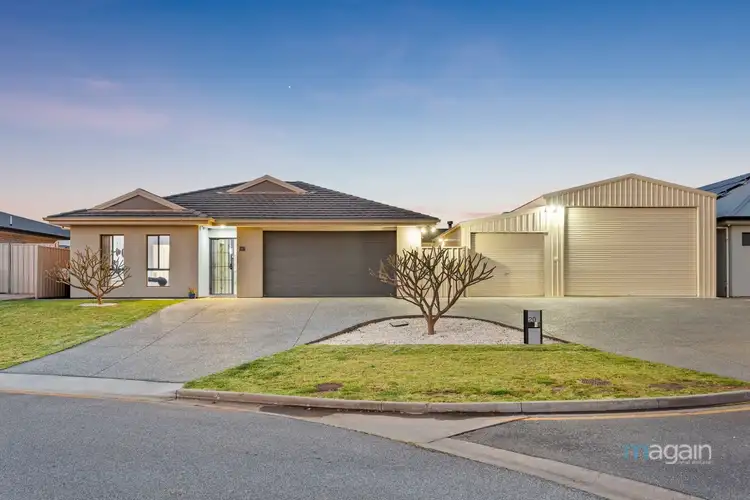
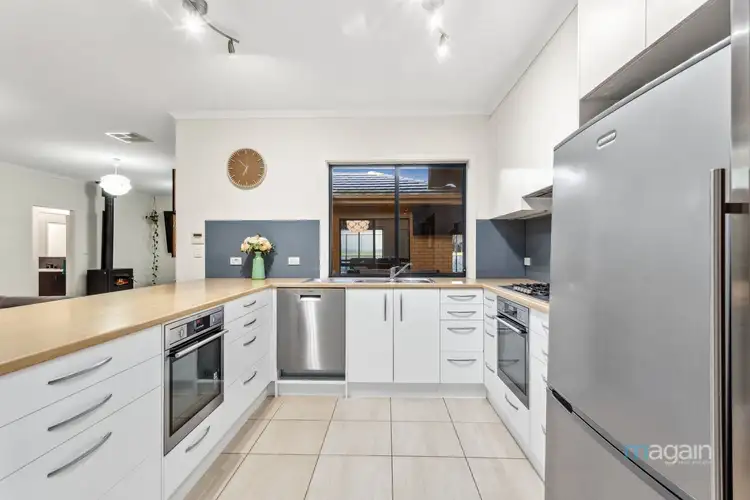
 View more
View more View more
View more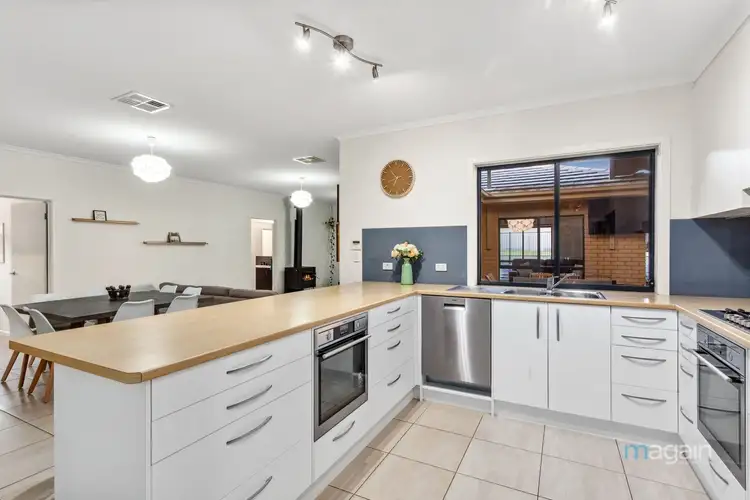 View more
View more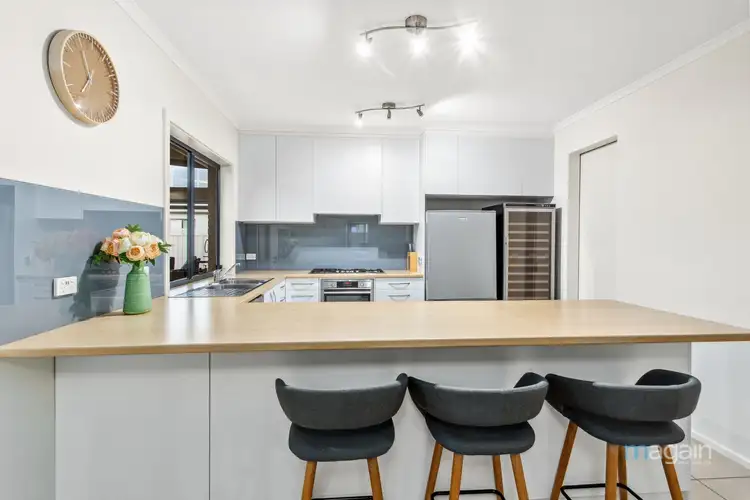 View more
View more


