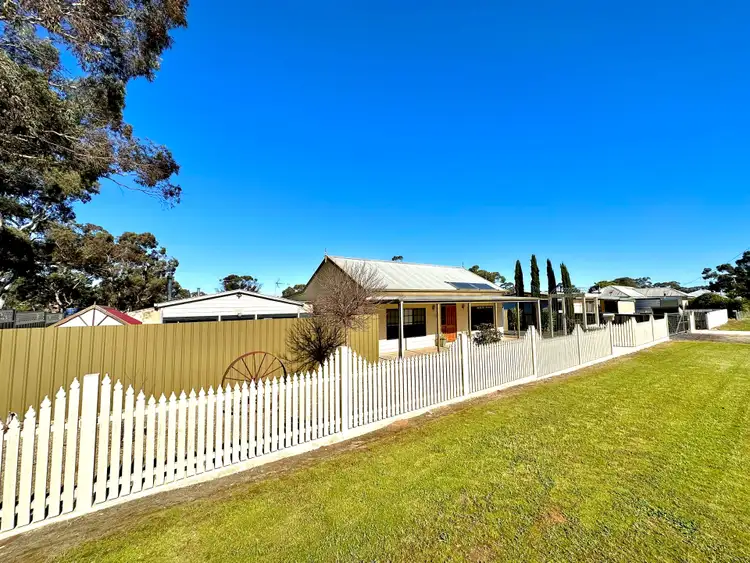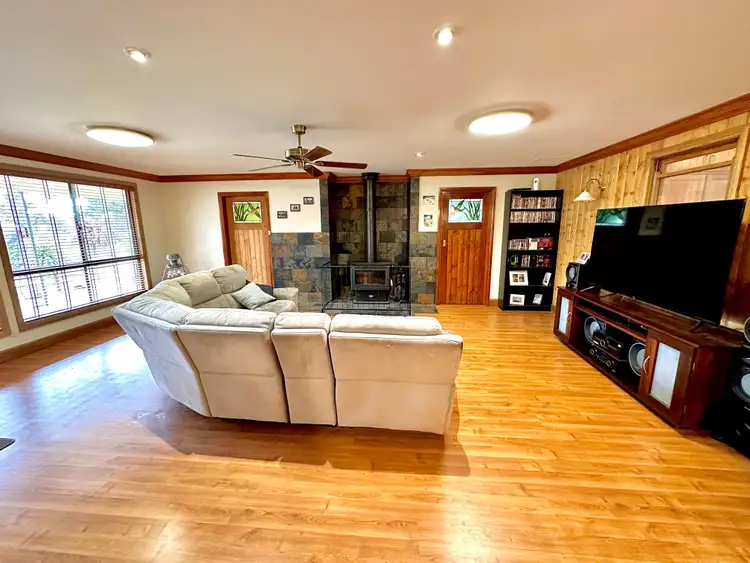If you're looking for a property that's finished off like a well-polished dress shoe, then this could be the one that you've been waiting for. Hosting more surprises than Santa's bag of presents and more bells and whistles than a clowns bicycle, this is a property that's definitely worth checking out.
Situated on a very spacious and well-utilised block consisting of three allotments for a total area of 1,393m2. Located at the end of a quiet street, traffic is going to be the least of your worries and its location also allows side access to the shedding without the need for an extra driveway.
This beautiful four-bedroom cottage with plenty of character and charm is set behind a picket fence giving it plenty of street appeal. Making your way through the front door with leadlight windows, you're met with the formal entrance hall which provides a great space to add your personal touch. Four very large bedrooms, all with ceiling fans, two with split system air conditioners and polished floorboards. Central office with ceiling fan, desk and extensive built-in cupboards.
Open plan living with floating floorboards throughout. Timber kitchen with plenty of bench top space and cupboards, ceramic cooktop, dishwasher and overlooks the dining area which is large enough for a substantial family sized dining table. Huge living area with downlights, ceiling fan, timber feature wall and large near new woodfire with surrounding slate tiles which includes a ducted heat shifter to the bedrooms keeping them warm throughout the winter months. Bathroom with shower, freestanding clawfoot bathtub, vanity and separate toilet. Very spacious laundry with built-in cupboards, vanity with basin and external access.
Heading outside is one of the highlights of this fantastic property, the outdoor entertainment area. The perfect spot to host friends and family all year-round including a bar/kitchen, BBQ, fridge and even a fully fenced spa and fishpond. To make sure that the parties continue throughout the winter, there's a woodfire and custom all-weather blinds. This opens to a fully fenced kids play lawn area with cubby house and a long sand pit with retractable overhead shade cloths.
Huge fully fenced rear yard with a well-manicured lawn area big enough for a cricket match or even a game of footy, all with automatic pop-up sprinklers. The back yard also includes garden shed, woodshed, rainwater tanks which are fully connected to house, and a green house suitable for the perfect veggie garden. Currently set up with a fully equipped aquaponic system which is negotiable to be included.
Another standout is the shedding. Double enclosed carport with two electric roller doors and massive five bay shed. Shed has been lined and insulated; and includes LED lights, concrete floor, three phase power and dividing wall separating into two sections. An added notable bonus is the 10kw of solar with 4kw batteries, a huge benefit with the recent increase in electricity prices.
Summary of features
• 1,393m2 corner block on 3 allotments with side access
• Four large bedrooms, all with ceiling fans, two with split system air conditioners
• Open plan living with floating floorboards and wood fire with heat shifter
• Kitchen with plenty of cupboards, dishwasher and over looks dining area
• Office with extensive built-ins
• Bathroom with freestanding clawfoot bath, shower and separate toilet
• Massive all-weather outdoor entertainment area with bar/kitchen, BBQ, fridge, wood fire and spa
• Fenced kids play area with lawn, shaded sandpit and cubby house
• Fully fenced rear yard with pop up sprinklers, garden shed, wood shed and enclosed green house
• Enclosed double carport/garage with paved floor and two electric roller doors
• Lined and insulated five bay shed with LED lights, concrete floor and three phase power
• 10kw of solar with 4kw batteries. Rain water storage, fully plumbed to house
A fantastic all round package that really needs to be seen to be appreciated!
RLA 153432








 View more
View more View more
View more View more
View more View more
View more
