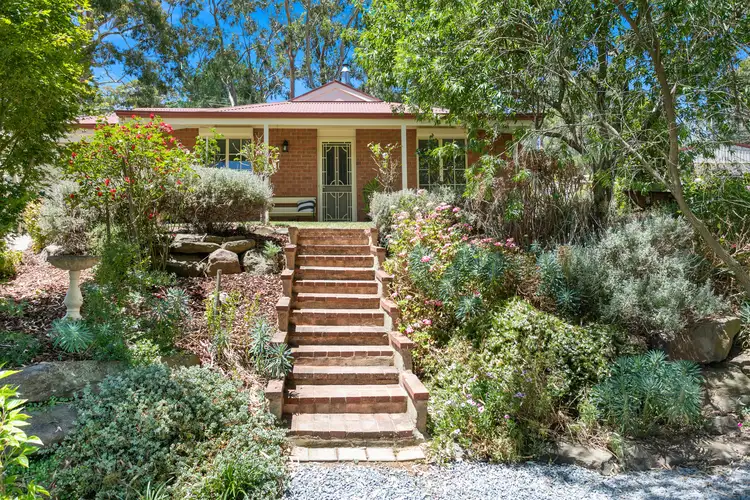Embrace king of the valley views from a 1071sqm rise...
Bring the binoculars... if your lifestyle brief includes unbeatable hills views, the prettiest no-through court in Lobethal, and a main street dash; step right up.
For the young family, garden lovers, or semi-retired, this could be that modernised 3-bedroom retreat on a lush 1071sqm rise you've dreamt about...
Inviting neutrals, sunlit warmth, and designer influences give this 2002-built reproduction cottage a fresh current feel, starting with the downlit open plan living zone with matte-black ceiling fan, hard-wearing laminate floors, and a book leaf stone backdrop making a feature of the combustion fire.
Then comes a radiant awakening in the master bedroom – bathed in light and garden views thanks to its position and mirrored robes, your day is set; both carpeted minor suites follow, the 3rd ideal for settling the grandkids or the newborn.
And between them, the minimalist monochrome bathroom (with separate WC) tops the style stakes – its frameless shower, cocoon soak, matte-black accents, and fully tiled finesse is bound to make your morning.
Entertaining stems from the all-electric kitchen with new taps and handle ware – its stainless oven less than 2 years' old – issuing a carport pass through sliding glass doors.
Undercover entertaining ensues with a gabled pergola wrapped by retained gardens, and a ceiling fan to beat the heat; or if you love the sun, grab your Raybans, a hat, and a book for a sundeck perch watching the kids play on the contained rear lawn.
Enhancing the already established and gum-shaded block are plums, a dwarf weeping mulberry, and ornamental pears lining the main driveway – and to the back, a gravelled 2nd driveway greets the secure rear garage with an auto roller door.
Sure, that trundle to the main street's groceries, bakery, and primary school will keep you fit, but who cares with these incredible king of the valley views...
You'll love:
Lush & established 1071sqm* elevation
Roller shutter security
Gabled patio entertaining with ceiling fan
A chic main bathroom remodel (with separate WC)
Ducted R/C A/C throughout
Newly repainted interiors
Combustion fire & ceiling fans
3 carpeted bedrooms (2 with BIRs)
Contained lawn area for kids & pets
Concrete driveway to secure carport
Gravelled 2nd driveway
5.6m x 5.8m* rear garage with auto roller door
*Measurements approx.
Adcock Real Estate - RLA66526
Andrew Adcock 0418 816 874
Nikki Seppelt 0437 658 067
Jake Adcock 0432 988 464
*Whilst every endeavour has been made to verify the correct details in this marketing neither the agent, vendor or contracted illustrator take any responsibility for any omission, wrongful inclusion, misdescription or typographical error in this marketing material. Accordingly, all interested parties should make their own enquiries to verify the information provided.
The floor plan included in this marketing material is for illustration purposes only, all measurement are approximate and is intended as an artistic impression only. Any fixtures shown may not necessarily be included in the sale contract and it is essential that any queries are directed to the agent. Any information that is intended to be relied upon should be independently verified.








 View more
View more View more
View more View more
View more View more
View more
