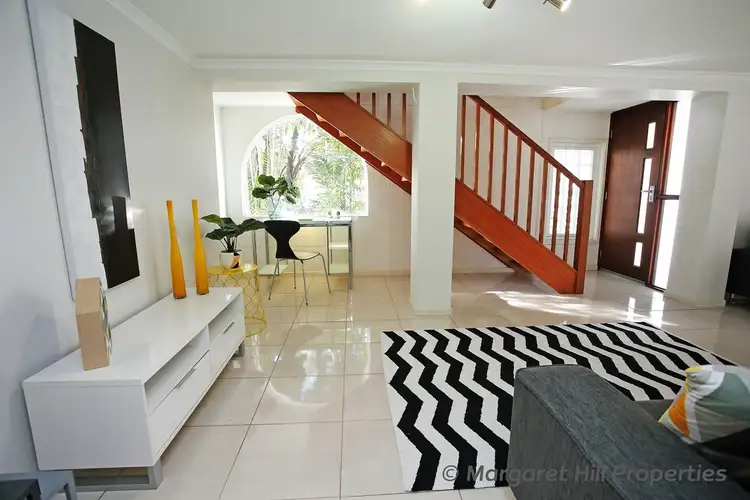A high white fence and established greenery provide privacy to this magnificent home.Enter via the alcoved front door or screened sliding doors to the completely remodelled ground level.Gloss white tiles, crisp white walls and natural light make this large, open plan area sparkle.The white 2 Pac kitchenette opens to the extensive exterior entertaining area.A stunning bathroom has feature tiles and designer sink. A large internal laundry with double storage cupboard is adjacent.The large open plan rumpus area with abundant light sources provides space and is cooled by a large split system air-conditioner.Be inspired by the writers’ corner with a window arch to the garden - your creative side will flourish.A private and spacious guest room has large mirrored built-in cupboards, split system air-conditioning and a front door to a screen-enclosed area with private side garden. Sliding glass doors lead to the rear entertaining space and provide generous light.All downstairs areas open to the covered al Fresco entertaining area - spacious, with vertical louvers, garden bed and built-in BBQ area. Just add a pizza oven to complete this picture!Up the internal timber stairs, you are greeted by a wall of windows - shielded from street view by the front gardens - and providing natural light to the open plan living area with polished timber floors, split system air-conditioning, designer ceiling fans and a defined dining area.The new granite-top kitchen features two door pantry, Miele wall oven, dishwasher, soft close draws, ample storage, a breakfast bar and large white tiles.Three large bedrooms with polished timber floors are situated down the hall, along with the family bathroom with bath and separate toilet.The master is generously proportioned, with split system A/C, a wall of mirrored built-in robes and cross ventilation providing cooling breezes. Bedrooms two and three are both a good size, and again feature built-ins and split systems.The car accommodation is equally as impressive, with a front carport for easy access and second concrete driveway leading to the lockable stand-alone garage with side and back lockable storage areas for the bikes and tools. This garage, and the neat back yard can be closed off from the driveway by the second gate.The location of this home is just a short distance to the River walkways, winding your way through parks and bikeways. Central to excellent schooling (Pimlico High School catchment)and major shopping a short distance. This pocket of homes has long been a favourite location for families.UPSTAIRS •Three bedrooms - all with built-ins and A/C•Family bathroom with bath, separate toilet•Large open plan living, a wall of windows•Polished timber floors, tiling to kitchen and hallway•Magnificent new granite kitchen, Miele wall oven, dishwasher•Fully security screened, fully air conditioned with 4 split systemsDOWNSTAIRS•Large white tiles to large open plan rumpus area•Oversized guest room with a wall of cupboards, private front access•New kitchenette opens to Al Fresco external living•Stunning bathroom, designer vanity, feature tiles•Internal laundry to exterior, storage•All areas open to entertaining area•Large covered external living, built-in BBQ area•Fully security screened, fully air-conditioned with 2 split systemsUTILITIES•NBN connected•Single carport at the front, easy access•Lock up garage at the back of the property•Extra storage at the side and back of the garage•Private secure yard with privacy fence








 View more
View more View more
View more View more
View more View more
View more
