Come home to a little luxury in this stunning Chisholm property, which features a steel-framed four-bedroom home, meticulous landscaping fore and aft, a three-hole mini-golf course, and an impressive 13.5m mineral pool.
Sitting on 699.5sqm of premium land in the heart of desirable Chisholm, 20 Mistfly Street represents a stunning upgrade to working professionals, expanding families, and anyone who wants a little luxury that’s close to both Maitland and Newcastle.
The modern, enviable design of the property begins at the street, where wide steps traverse the terraced front garden, and a dark, concrete driveway leads to the attached double garage.
Open the front door to find the first taste of the home’s bright, high-end aesthetic. The wide entry hall sits on glossy tiles, with two rows of minimal LEDs and an accompanying pendant light embedded within the ornate, modern ceiling.
The floorplan of the home echoes and extends on this design, with crisp white walls meeting a mix of large, beige tiles and plush carpets underfoot, and a suite of high-quality inclusions to add that extra touch of luxe.
All three auxiliary bedrooms are generous in size, providing amply for their occupants with plush carpets for cold mornings, built-in wardrobes, plantation shutters to the windows, and ceiling fans to aid the multizone air conditioning in mitigating the Australian summers.
These three bedrooms sit in a private section of the home with the stunning main bathroom, bordered by a children’s activity area/rumpus providing a secluded place for the kids to play when the adults are busy.
A master suite offers those same features on a larger footprint, adding in a large walk-in robe and an expansive ensuite with a dual-basin vanity to provide some extra privacy at the beginning and end of each day.
To the centre of the home lies a gourmet kitchen that will have amateur cooks soon prepping for their MasterChef debut, with a large floorplan, a huge workspace provided by the 40mm stone benchtops, and high-quality stainless steel appliances, including a Smeg 6-burner gas cooktop.
The open plan living area’s versatile design will facilitate quiet catchups, large family reunions, and parties filled with last-minute extras and plus-ones thanks to its multi-space scale, and its sleek, contemporary design will undoubtedly impress the lot of them.
Head outdoors to find even more entertaining space that’s even more impressive, with a timber deck that’s flanked by manicured garden beds and bordered by modern privacy fencing. The alfresco also overlooks the azure expanse of the mineral pool, which will prove very popular during the hotter months.
The surrounding estate provides an enviable lifestyle for residents with its tight-knit community, gorgeous running tracks, and an assortment of exercise equipment, with the nearby amenities of Thornton, Metford, and Maitland sitting just 6, 8, and 12 minutes away respectively.
It’s not often that residential homes of this luxurious calibre enter the market, and with 20 Mistfly’s striking design, manicured grounds, and stunning rear alfresco and pool, it’s unlikely to last for long.
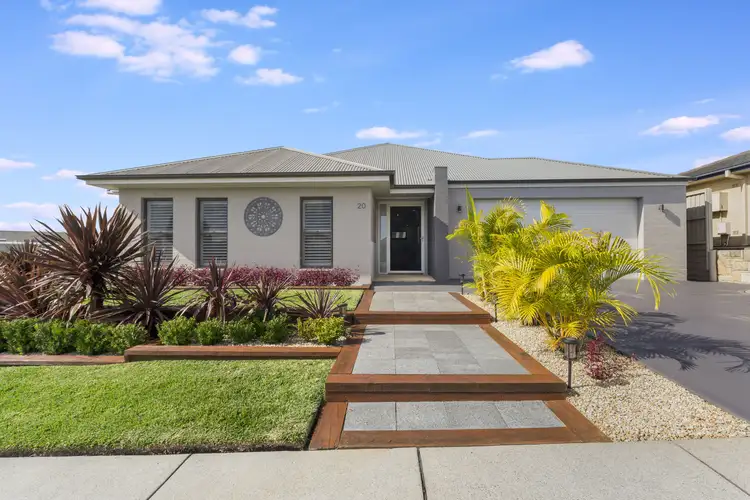
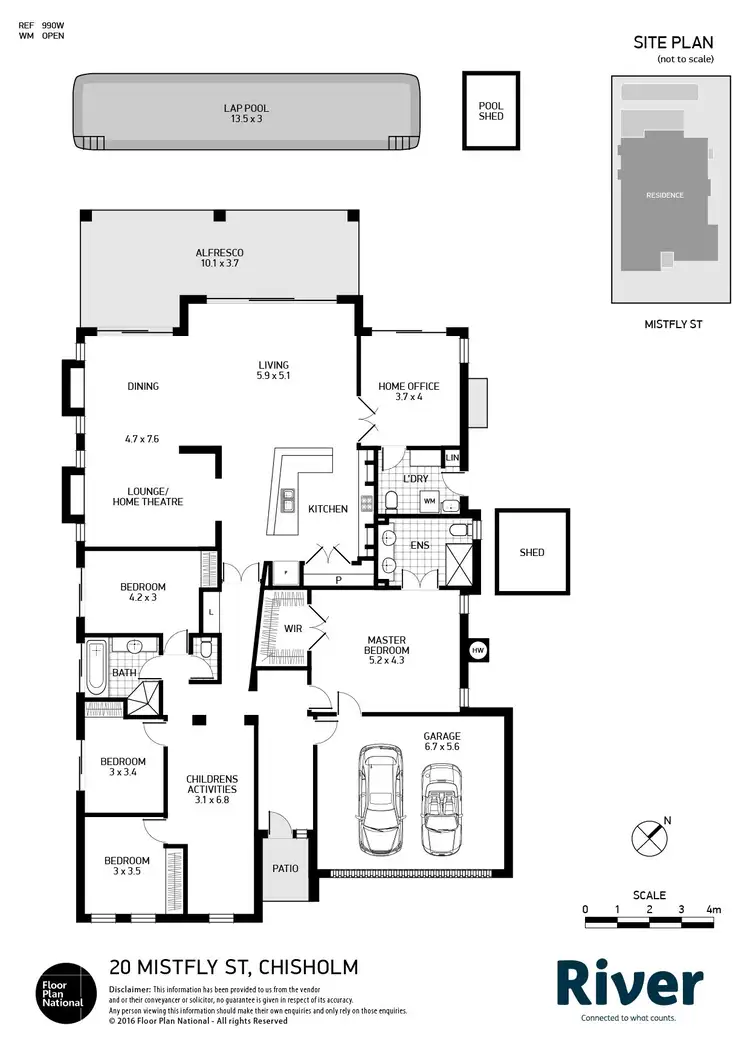
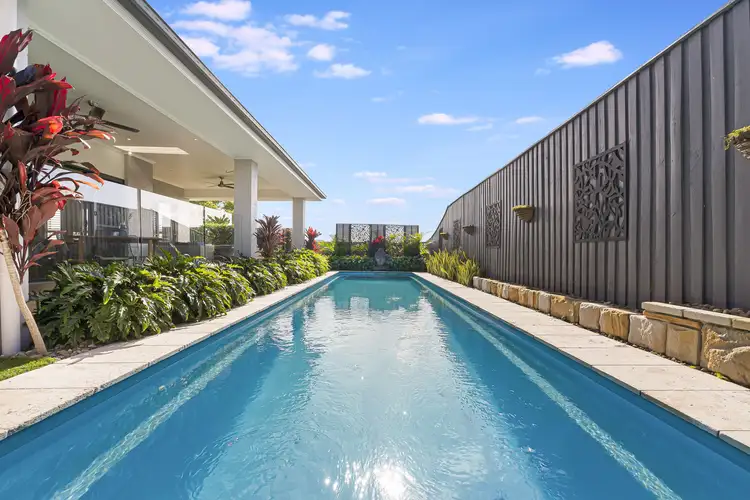



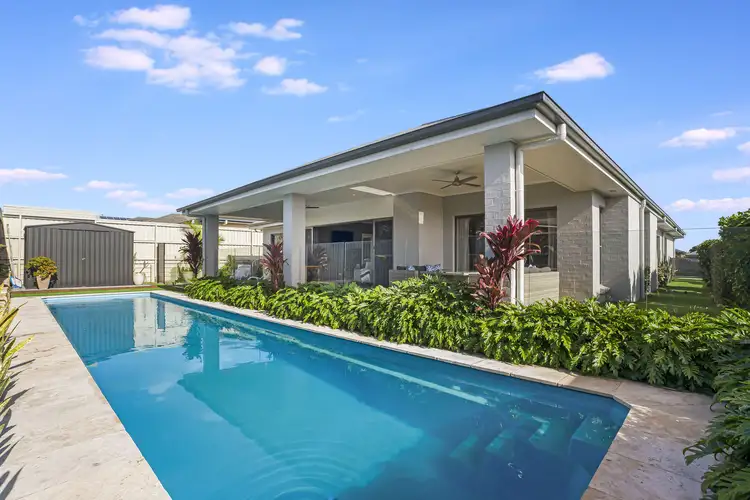
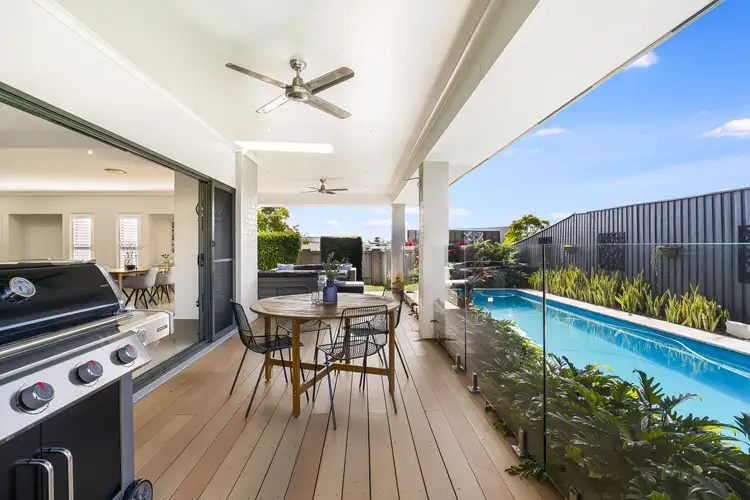
 View more
View more View more
View more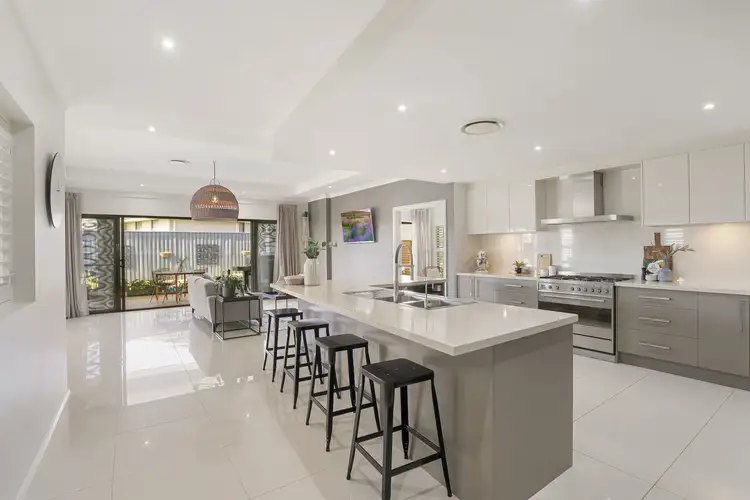 View more
View more View more
View more
