“SOLD by Annette Rowlings and Eric Abel”
Dual living ideal for Granny or the young adults with separate walk in access and garage for independance. Located in a no-through street at the foothills of Mount Louisa - High quality finishes are evident as you enter the front door, into the main lounge and through to the kitchen and open plan living space.
Spanning across two levels, the home was designed with perfect family living in mind. Upstairs, seamless living areas adjoin the modern kitchen and boast polished timber floors, plantation shutters, clean lines and modern fixtures throughout - is easily adaptable to your own personal style. Relax on the upper level rear deck with your morning coffee, while you capture the breezes, and enjoy the abundant birdlife darting in the tree tops at eye level, oblivious to your presence.
Downstairs, a second living area offers additional space for the growing family while creating a perfect opportunity for either a teen or parent retreat. Complete with built-in kitchenette, this area is fully self-contained with its own entrance, could lend itself to being tenanted for an income stream if desired.
Positioned on a 738m2 fenced allotment with double automatic gates leading to the undercover dual garages on the lower level, and a third covered parking area for the trailer. An expansive exposed aggregate driveway provides ample parking space to accommodate the largest of boats. An inspection is a must to appreciate what this property is all about!!!
The Property
- Fully air-conditioned executive quality two storey home ? approx. 360m2 floor space
- A foot-bridge leads onto the front deck and entry into the upper level
- Views across Mount Louisa to Pallarenda and Magnetic Island
- Front deck can be used as another off-street car park or entertaining the guests
- Well-constructed property with both walls and roof insulated
- Designed to allow flow of natural breezes to enhance the cooling effect
- Energy efficient property with low electricity costs
- 250 litre heat pump hot water system
- Large undercover secured storage and potential workshop under front deck
Upper level
- Three bedrooms with mirrored built-in robes
- Study or fourth bedroom
- Well-appointed kitchen with stone bench, great cupboard and drawer space
- Quality gas cooktop, double oven and Bosch dishwasher
- Polished timber floors to main living areas and plush carpets to bedrooms
Lower Level
- Generous size rumpus or family room
- Laundry with bench and cupboard for storage
- Storage under the internal staircase for the vacuum cleaner / broom
- Double size bedroom with built-in robe
- Third bathroom and toilet
- Fully functional kitchenette with open plan living & dining
- 2 x single automatic roller doors to separate garages
- Additional undercover parking under rear deck for the camper-trailer
- Fully fenced 738m2 allotment with automatic double gates provides vehicle access
- Expansive exposed aggregate driveway and parking room for caravan or boat
- Plenty of space still in the backyard for a swimming pool if desired
- 1.5kW solar panels to reduce the electricity bill
The Location
- Nestled on the foothills of Mount Louisa in a quiet street with no through traffic
- Nature corridor with water-course at the back fence providing a rural feel
- Family-friendly Crestbrook Estate in the centric suburb of Mount Louisa
- Short distance to schools, shops and sporting fields
- Easy access to an assortment of bike and walking trails for adventures
- Public transport routes located nearby
- Central location to Domain Central, Stockland, CBD & North Shore Precinct

Air Conditioning

Toilets: 3
Built-In Wardrobes, Close to Schools, Close to Shops, Close to Transport, Garden
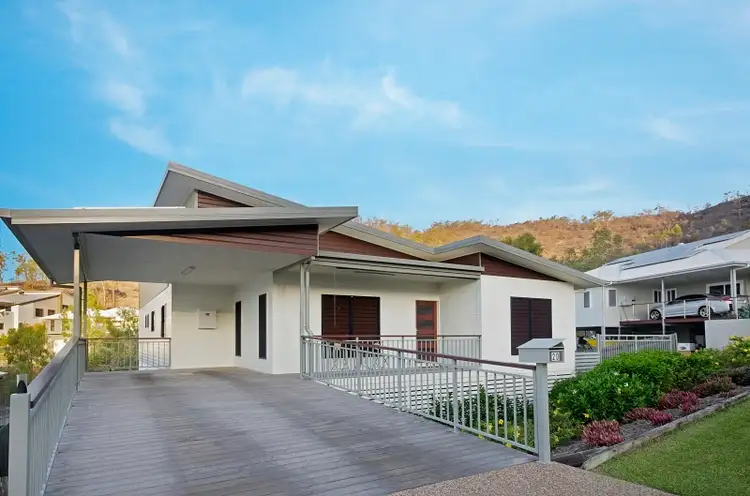
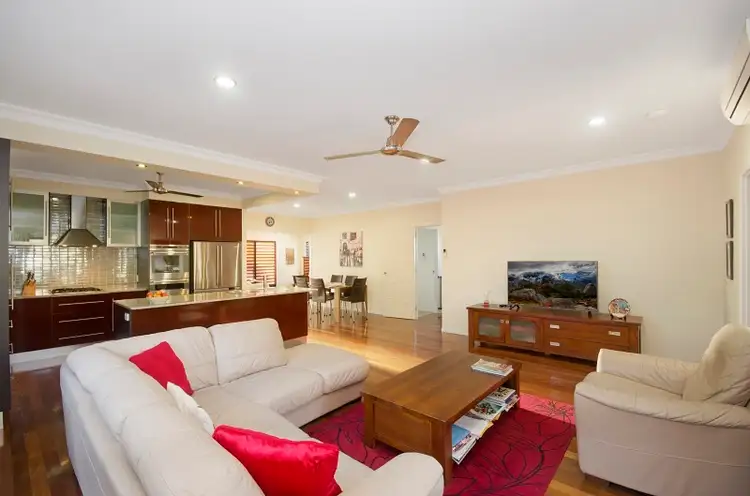

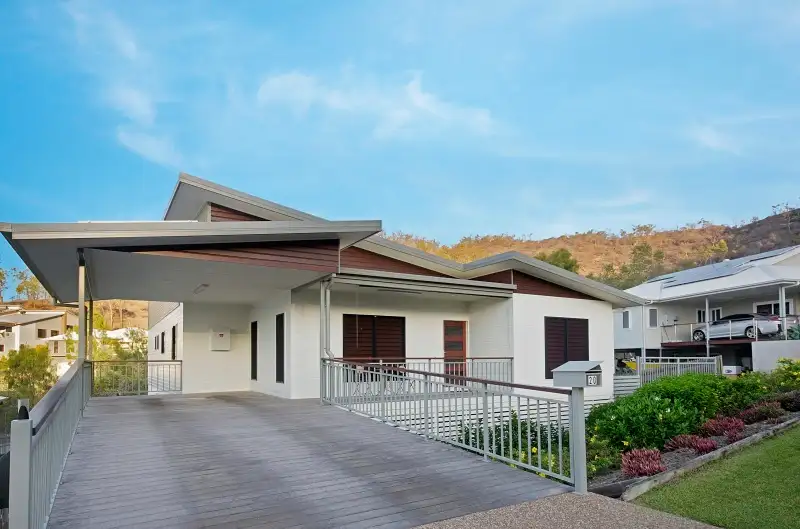


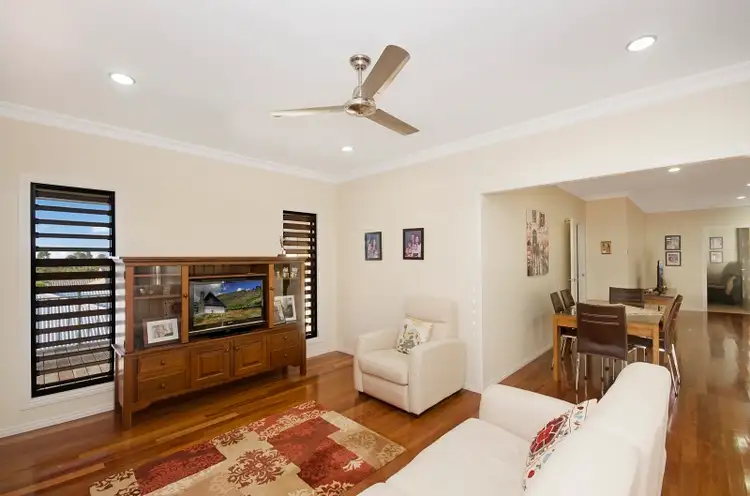
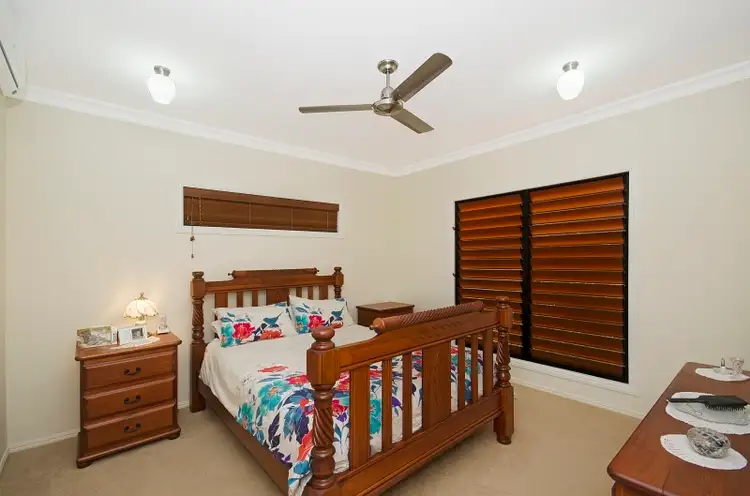
 View more
View more View more
View more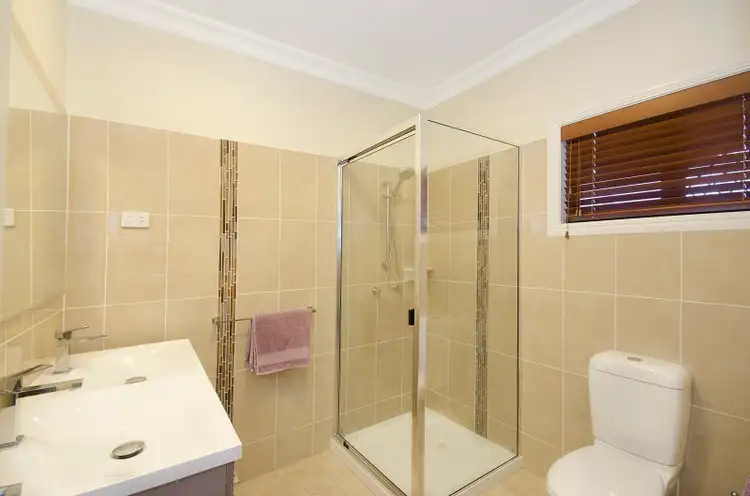 View more
View more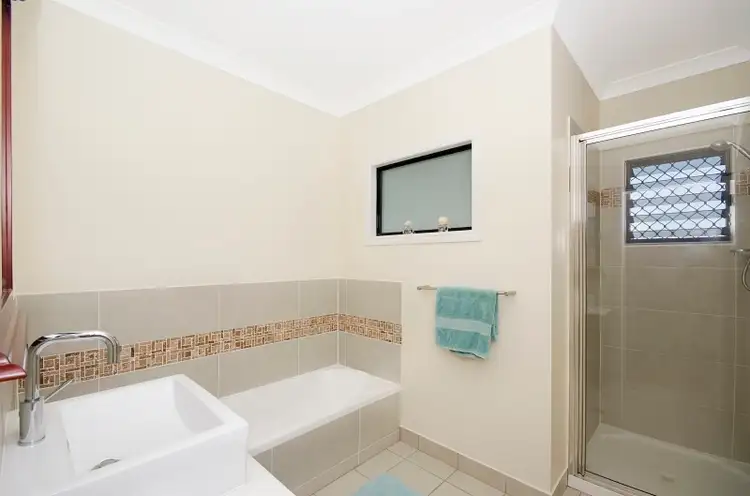 View more
View more
