Nestled amongst established landscaped gardens, on a family friendly tree-lined Farrer loop street and adjacent to Farrer Ridge and Mt Taylor reserve, this elevated family home is both welcoming and charming from the moment you walk in the front door. Commanding views to Black Mountain greet you on entry and, along with polished wooden floors and timber arch windows, frame the vistas of the large open plan lounge and dining rooms, featuring a gorgeous Juliet balcony and connecting well to the kitchen. An additional family/meals room, providing further versatility to the living/entertaining spaces, shares open plan with the good-sized kitchen, enjoying plenty of bench space and storage as well as all-electric cooking and a garden outlook.
Renovated bathrooms are a welcome addition, with floor to ceiling tiles, quality fixtures and great sized vanities with plenty of storage common to both, the main enjoying a bathtub with shower over, and the ensuite plenty of additional storage. Along with the ensuite, the main bedroom has good built-in robes, with all three additional bedrooms being a great size. Two bedrooms are separated by a flexible concertina wall, showcasing further versatility in the accommodation. A large internal laundry and double lock up garage further enhance the home, along with plenty of internal and under house storage.
Outside, tranquillity is at the forefront, established gardens and succulents providing a great space to relax, entertain or create, showcasing the magnificent bush setting of this tightly held pocket. A short stroll to Moodie playground with the kids or walking, hiking and mountain bike trails just beyond in the ever-popular reserves, this location truly has the perfect combination of both convenient access to greater Woden and Tuggeranong, as well as all the natural surrounds and wildlife that defines quintessential Canberra living.
- 4 bedrooms, 2 bathrooms + 2-car lock up garage
- Open plan lounge and dining with additional meals/living connected to kitchen
- Good sized original kitchen with all-electric cooking, good bench space and plenty of storage
- Main bedroom with built-in robes and renovated ensuite, including floor to ceiling tiles, quality vanity and fixtures.
- Renovated main bathroom includes bathtub with shower over
- 3 additional bedrooms, all a good size, with clever concertina doors separating 2 of the rooms, providing versatility to the rooms
- Views to Black Mountain and beyond from elevated position on tree-lined street
- Double garage under with plenty of additional storage
- Ducted gas heating and evaporative cooling
- Internal laundry and additional storage throughout
- 651 sqm block with gorgeous established gardens
EER: 1.0
Built: 1969
Living Size: 137 sqm
Block size: 651 sqm
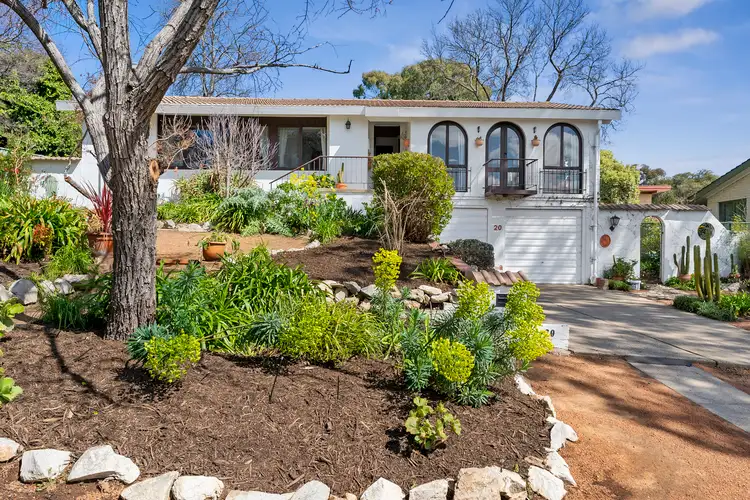
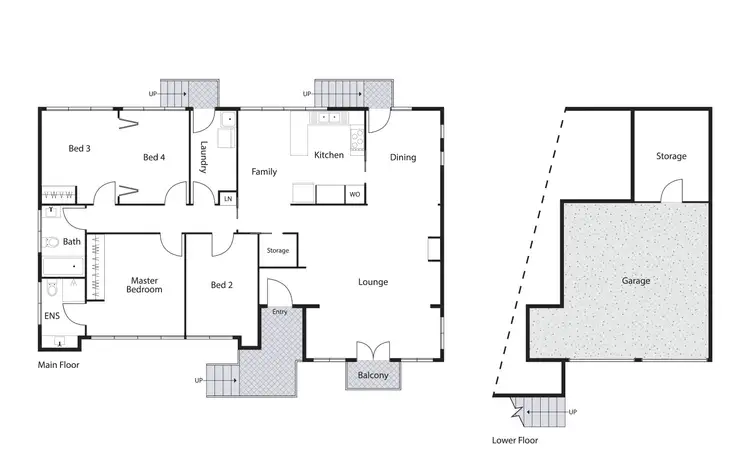
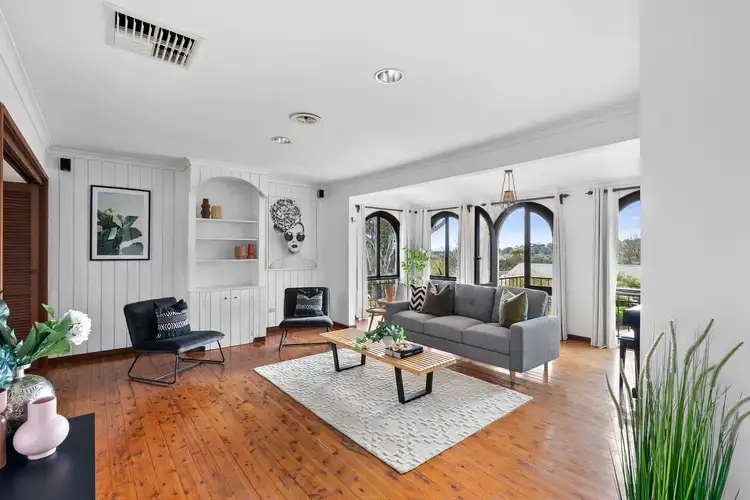
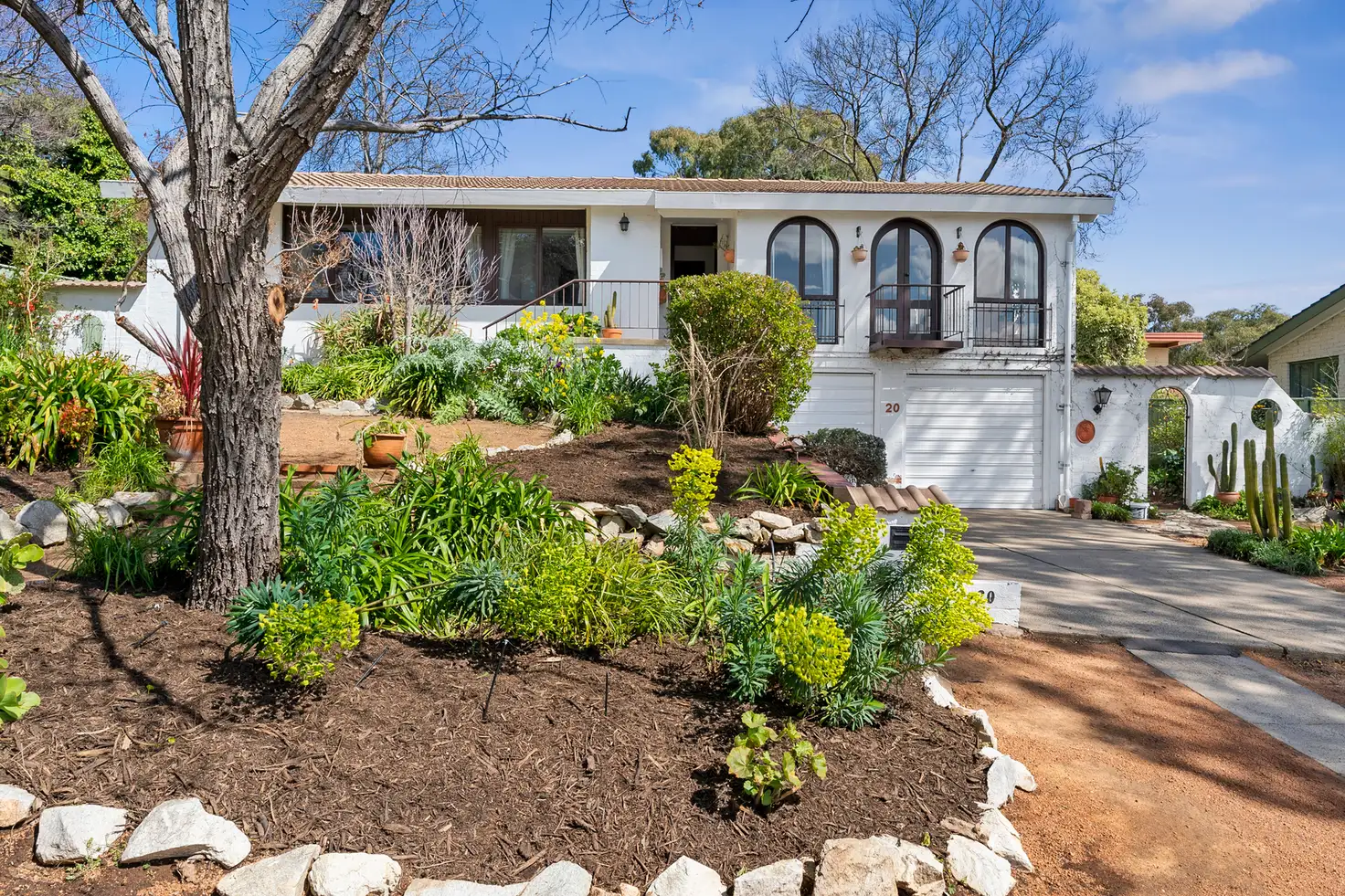


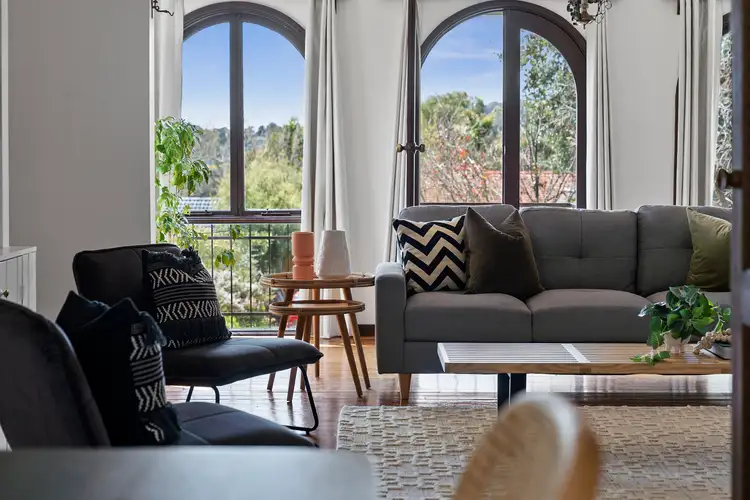
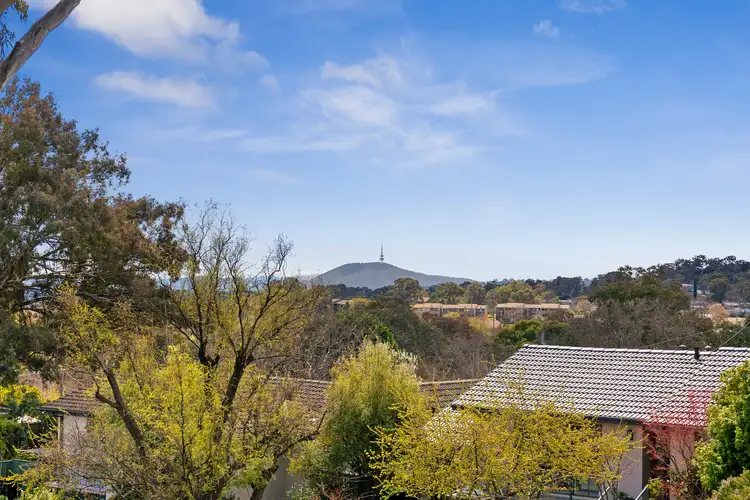
 View more
View more View more
View more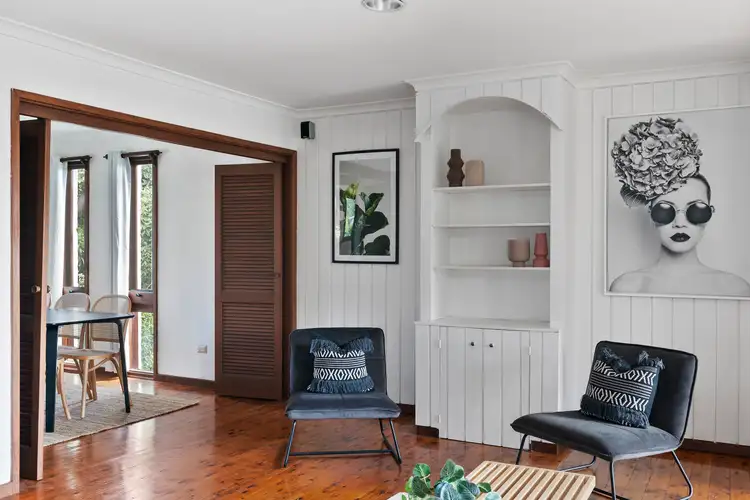 View more
View more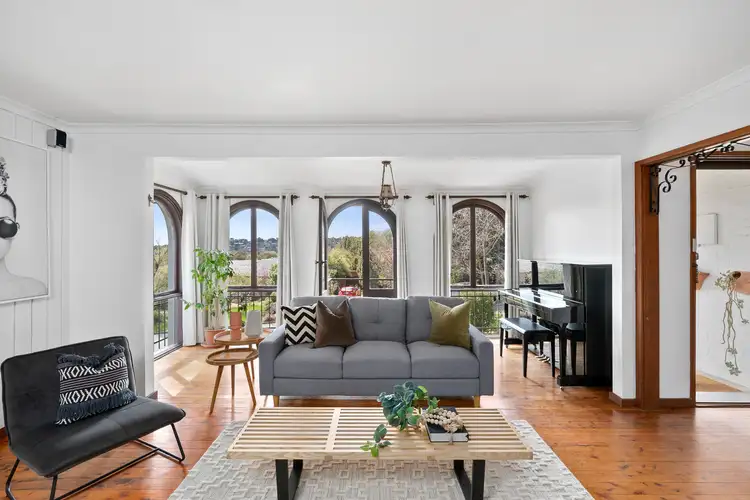 View more
View more
