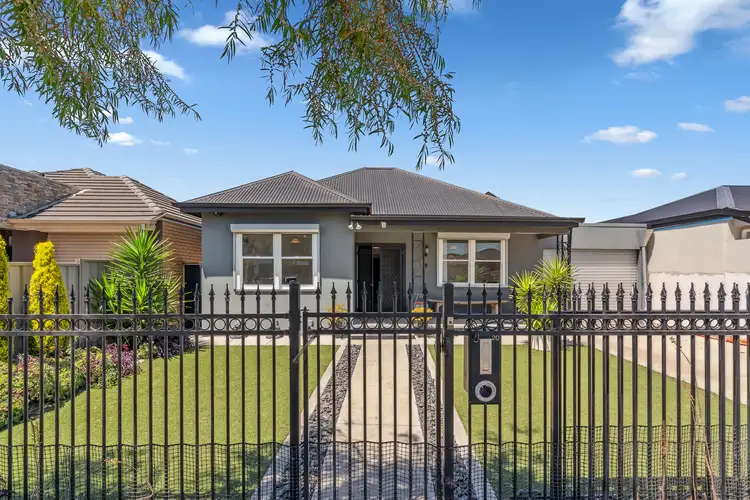Nestled in the established and highly sought-after suburb of Seaton, close to all amenities, this refurbished 1950's character home presents a unique opportunity for larger families or wise investors.
There is no shortage of accommodation here with the main residence featuring 3 large bedrooms, 2 bathrooms, a spacious laundry, 2 open plan living spaces with separate dining, a fully equipped kitchen and extensive secure garaging.
Additionally, a fully self-contained detached studio to the rear of the property complete with kitchen provides a great spot for teenagers, elderly relatives or even a short or long-term rental option.
What you'll love in the main residence:
*Mid-century features including high decorative ceilings and sash windows.
*Open plan living with RC/AC and separate dining.
*Spacious light filled kitchen complete with pantry, good cupboard and benchtop space, Bosch D/Washer, filtered water, ceiling fan and an electric oven with glass cooktop.
*All three bedrooms include RC/AC, BIR's, and exterior window shutters.
*Two quality bathrooms include toilet, shower and vanity.
*Solar power, 20 panels approx. 5.5 kw *Electric HWS x 2
*Large laundry with storage room *Clothesline *NBN available
*Outdoors offers a generous gabled pergola spanning over a paved patio, ideal for alfresco entertaining and relaxing outdoors.
*Low maintenance fully enclosed allotment with quality fencing and automated electric gate entry.
*Single lane extensive garage space with automated roller door.
*Security screen doors front and back.
What you'll love in the studio:
*Open plan kitchen /dining space
*Kitchen features include hard benchtops, Bellini electric oven, Chef electric stove top with exhaust, dishwasher (Not Plumbed)
*Spacious bathroom with toilet, shower and vanity
*King size bedroom/living space with R/C A/C
Delightfully located between the city and the beach and within easy reach of all amenities.
Local shopping can be found at Westside Findon & Westfield West Lakes. The Queen Elizabeth Hospital and associated medical services are close by and there are plenty of parks and reserves in the local area including the fabulous sand belt golf courses of the Western suburbs.
Local schools include Hendon Primary School, Our Lady Queen of Peace School, Seaton High School, Nazareth Catholic Primary and Findon High School.
Public transport is a short walk to West Lakes Boulevard or Tapley's Hill Road or Albert Park Railway station.
A great opportunity to purchase a value packed home in a friendly neighborhood just 20 minutes to the CBD of Adelaide.
Be sure to inspect this one! We cant wait to show you through.
Call Rob Hannam 0409 007 081 or Adam Timms 0412 217 479 to inspect or for any further information.
Specifications:
CT / 6029/810
Council / Charles Sturt
Zoning / GN
Built / 1950
Land / 434m2 (approx)
Frontage / 13.06m
Council Rates / $1285 pa
Emergency Services Levy / $141.20 pa
SA Water / $176.57 pq
Estimated rental assessment: $670 - $710 p/w (Written rental assessment can be provided upon request)
Nearby Schools / Hendon P.S, Seaton Park P.S, Alberton P.S, Seaton H.S
Disclaimer: All information provided has been obtained from sources we believe to be accurate, however, we cannot guarantee the information is accurate and we accept no liability for any errors or omissions (including but not limited to a property's land size, floor plans and size, building age and condition). Interested parties should make their own enquiries and obtain their own legal and financial advice. Should this property be scheduled for auction, the Vendor's Statement may be inspected at any Harris Real Estate office for 3 consecutive business days immediately preceding the auction and at the auction for 30 minutes before it starts. RLA | 333839








 View more
View more View more
View more View more
View more View more
View more
