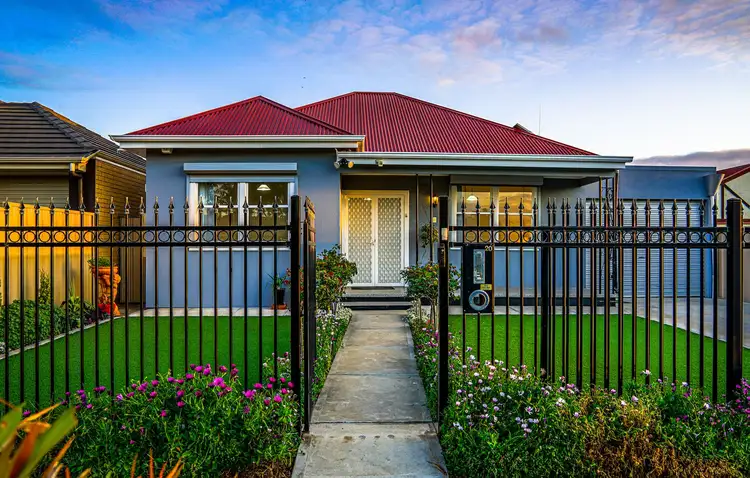Delightfully located in a quiet street, close to all amenities, this fabulous upgraded and extended home presents a unique opportunity for larger families or wise investors. 4 spacious bedrooms plus a granny flat at the rear means that there is no shortage of accommodation, so bring the whole family and get ready for some low maintenance, quality living.
Considerate extensions to the main home have produced a fabulous residence with 2 separate living spaces, 5 spacious bedrooms, 2 bathrooms, generous outdoor entertaining space and extensive secure carporting. Add a spacious fully functional granny flat to this mix, and we produced the perfect housing solution for larger and extended families.
Crisp tiled floors through flow throughout the living areas of the main home, combining with neutral decor and scattered art deco cornices, to offer a bright and pleasant everyday living space. Several split system air conditioners will ensure a comfortable year-round temperature.
A generous combined kitchen/dining room offers a great spot for cooking and relaxing. Stainless steel appliances, crisp white cabinetry, tiled splashbacks, stone bench tops and generous pantry space provide a great kitchen you will love to be in.
All 4 bedrooms to the main home include fresh floating floors, with bedrooms 1, 3 & 4 boasting built-in robes. Bedrooms 1 & 2 also offer split system air conditioners. 2 separate upgraded bathrooms will provide more than enough utility area, along with a separate laundry and adjacent storeroom.
Outdoors offers a generous gabled pergola spanning over a paved patio, ideal for alfresco entertaining and relaxing outdoors. Established gardens add a vibrant botanical flavour, while a large carport will accommodate up to 5 vehicles.
A fully serviceable granny flat will provide a great spot for your elderly relatives or teenagers, or provide a great short or long-term rental.
Briefly:
* Spacious 4 bedroom home plus granny flat on secure allotment
* Automatic sliding gate to the street
* Crisp tiled floors and bright neutral tones to the living areas
* Spacious lounge with split system air conditioner
* Combined kitchen/dining with split system air conditioner and ceiling fan
* Kitchen offering stainless steel appliances, crisp white cabinetry, tiled splashbacks, stone bench tops and generous pantry space
* All 5 bedrooms of double bed proportion, all with fresh floating floors
* Bedrooms 1 & 2 with split system air conditioner's
* Bedrooms 1, 2 & 4 with built-in robes
* 2 bright upgraded bathrooms
* Secure carport for up to 5 vehicles
* Gabled pergola over paved patio
* Self-contained granny flat/rumpus room
* Security Roller shutters to the street facing windows
* 5.5 kW Solar System
* 2.7 m ceilings
Delightfully located between the city and the beach and within easy reach of all amenities. Local shopping can be found at Westside Findon & Westfield West Lakes. The Queen Elizabeth Hospital and associated medical services are close by and there are plenty of parks and reserves in the local area including the fabulous sand belt golf courses of the Western suburbs.
Local schools include Hendon Primary School; Our Lady Queen of Peace School, Seaton High School then Nazareth Catholic Primary and Findon High School. Public transport is a short walk to West Lakes Boulevard or Tapleys Hill Road.
A great opportunity to purchase a value packed home in a great location. Be sure to inspect this one!
Property Details:
Council | Charles Sturt
Zone | R - Residential16 - Mid Suburban
Land | 434sqm(Approx.)
House | 275sqm(Approx.)
Built |1950
Council Rates | $TBC pa
Water | $TBC pq
ESL | $TBC pq
Ray White Norwood are working directly with the current government requirements associated with Open Inspections, Auctions and preventive measures for the health and safety of its clients and buyers entering any one of our properties. Please note that social distancing will be required at this open inspection.








 View more
View more View more
View more View more
View more View more
View more
