Defined: Occupying a unique, elevated position at the gateway to the Surfcoast and Great Ocean Road, the 166 year-old Calder Park homestead is a significant regional gem. When sold in 1878, the bluestone house was described as having one of the grandest views to be obtained, which remains today out over Geelong to the You Yangs beyond. The original homestead has been marvellously updated over the decades and is today functioning as an enviable modern family home. Set on 35 acres of wind-protected pasture, the grand house offers five large bedrooms, formal and informal living, two bathrooms, home office spaces, games room and exceptional outdoor entertaining spaces with an in-ground pool, tennis court and cricket net. The formal gardens surrounding the house have played host to numerous weddings, providing an indication as to its suitability for future hospitality or tourism enterprise in tandem with its customary equine and agricultural function. Adjacent to the home compound, the original stables house a garage, the shearing shed a studio and a large double shed and workshop provides ample space for the agricultural management of the property.
*REGISTRATIONS FOR INSPECTIONS ARE ESSENTIAL- PLEASE ENSURE YOU CONTACT THE AGENT IF YOU WOULD LIKE TO REGISTER TO INSPECT THE PROPERTY*
Considered:
Kitchen – Gorgeous farmhouse style, warm timber benchtops, timber floors, ILVE double electric oven and gas stove top, large servery to living room, light-filled, plenty of storage above and below the benchline, views to Geelong
Living/Dining – Flowing from the kitchen, space for large family dining table, timber floors, wood heater, bay windows framing the exceptional views to Geelong and beyond, internal and external blinds, glass door to outdoor entertaining space, high ceilings
Formal Living – vaulted cove cedar ceiling and panel lining, two chandeliers, timber floors, ornamental fireplace and mantel, windows capturing the views, glass door access to veranda
Master Suite – large suite off the original cottage, windows and access to veranda, plush carpet, built-in-robes, adjacent light-filled and spacious ensuite
Second Bedroom – Off the original cottage central hallway, plush carpet, built-in-robes, views to central courtyard and pool
Additional Bedrooms – All off the original cottage hallway, plush carpet, built-in-robes, space for desk, views to gardens
Main Bathroom – large central bathroom, long vanity, spa bath, separate double shower, separate toilet, plenty of storage
Office – Carpet, space for desk, sitting area and storage
Games Room – Currently housing a bar and billiards table, wood heater, space to entertain
Outdoors – North-facing outdoor area beneath vine-covered veranda, central sheltered courtyard with in-ground swimming pool, paved tennis court, cricket net, large sheds and workshop, multiple garages, shearing shed studio, two dams, ten paddocks
Close by facilities – Surfcoast towns of Torquay, Anglesea and Lorne, 15 minute’s drive to Geelong, 75 minute’s drive to Melbourne via Geelong ring road, Mount Duneed Primary School, Geelong Lutheran College, Iona College, Armstrong Creek Town Centre, Geelong Westfield.
Ideal for – Families, Investors, Retirees, New Business Opportunities, Tourism Operators, Hospitality Offerings.
*All information offered by Oslo Property is provided in good faith. It is derived from sources believed to be accurate and current as at the date of publication and as such Oslo Property simply pass this information on. Use of such material is at your sole risk. Prospective purchasers are advised to make their own enquiries with respect to the information that is passed on. Oslo Property will not be liable for any loss resulting from any action or decision by you in reliance on the information.*
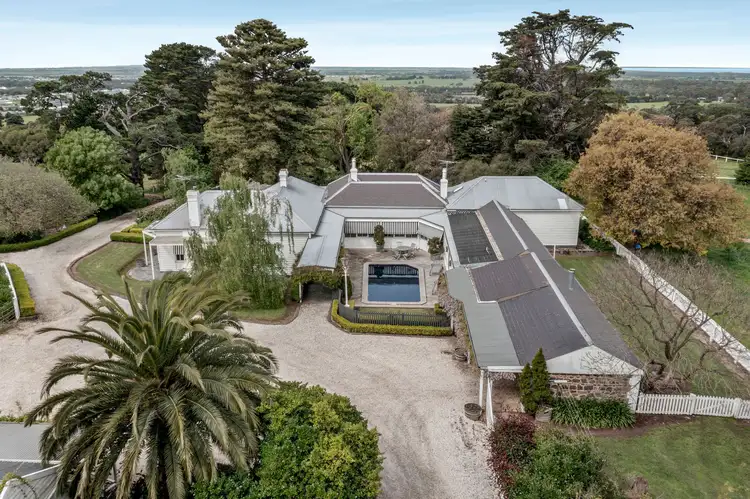
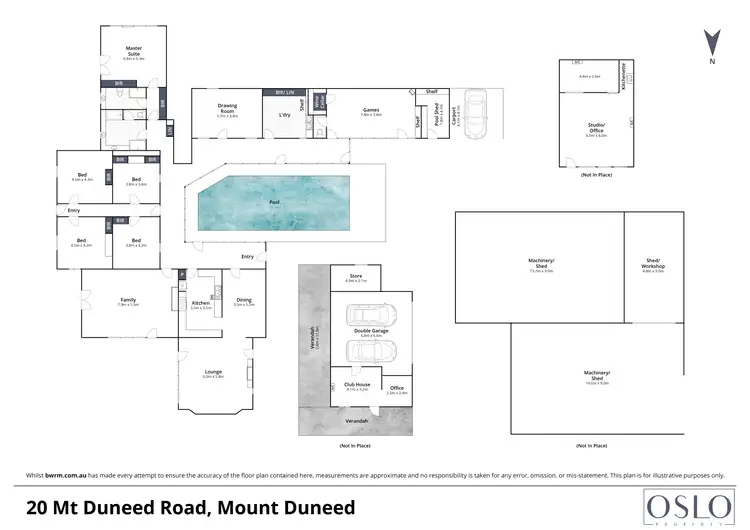
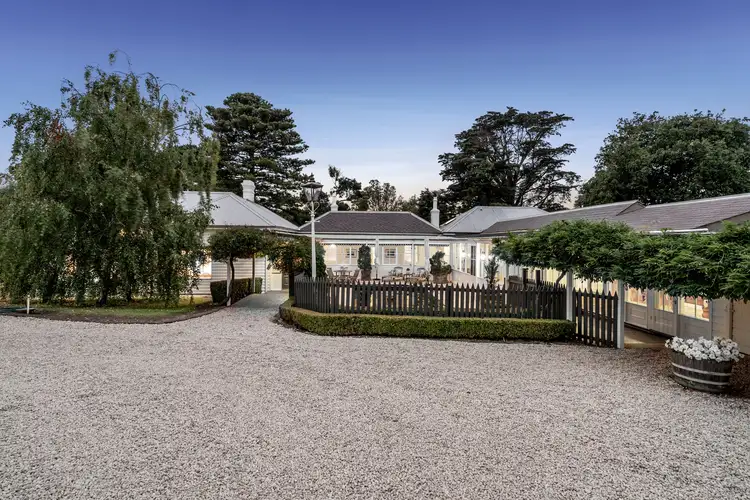
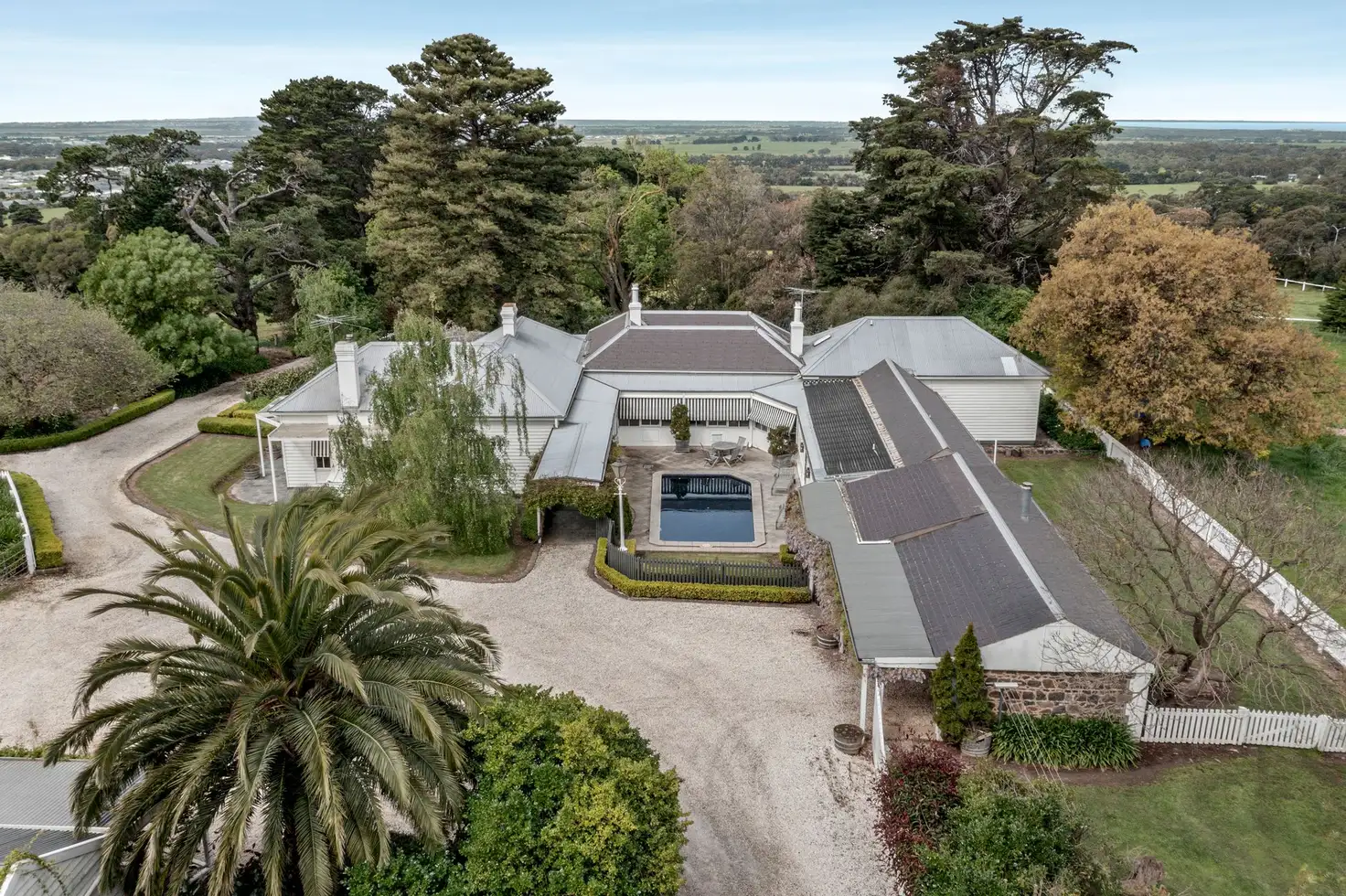


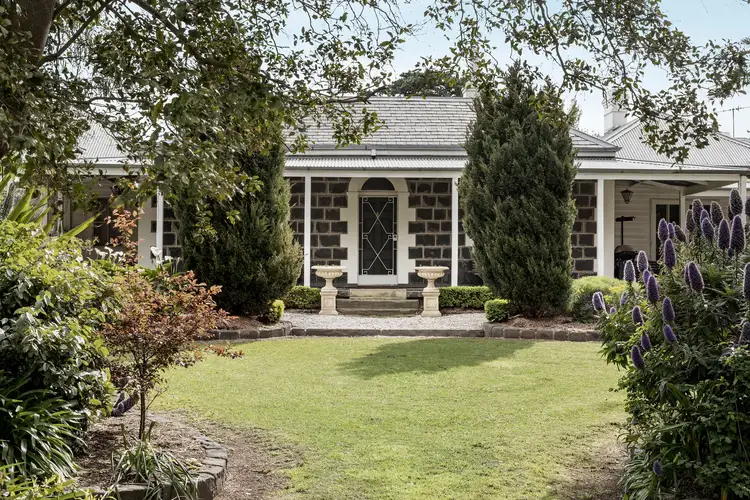
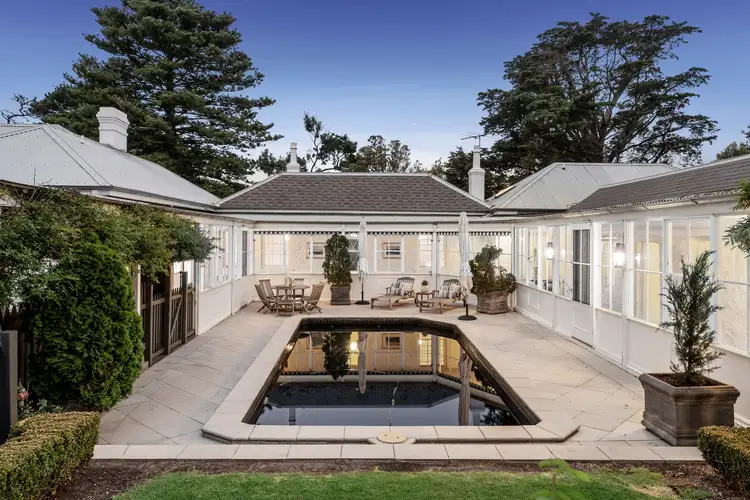
 View more
View more View more
View more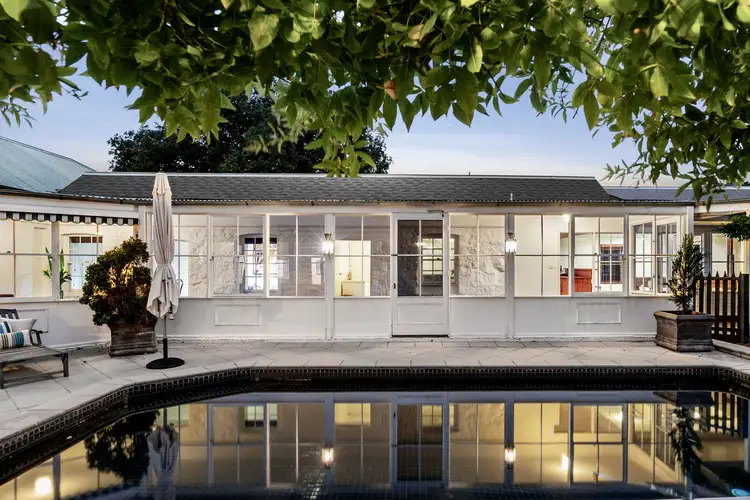 View more
View more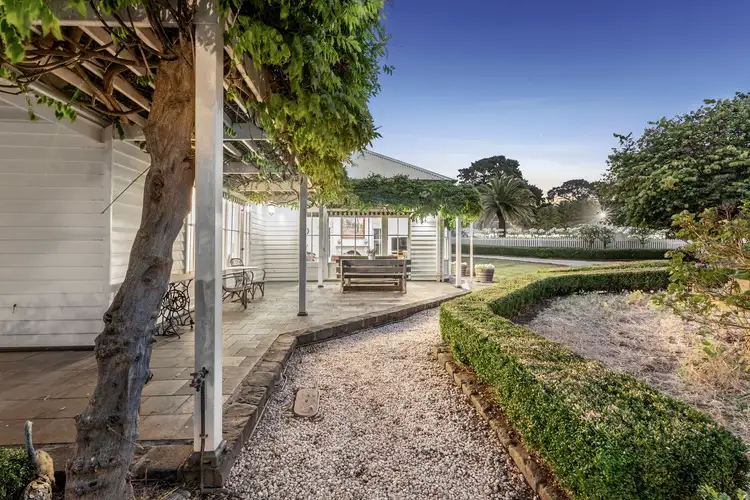 View more
View more
