TEAM COREY AND STEPHANIE BANKS & RAY WHITE ALLIANCE ARE EXCITED TO PRESENT 20 MOUNTAIN VIEW PARADE, MAUDSLAND TO MARKET!
INSPECTIONS AVAILABLE, CONTACT US TODAY TO REGISTER FOR THE OPEN HOME - ATTEND IN PERSON OR VIRTUALLY VIA OUR ONLINE INSPECTIONS!
Set in the highly sought-after Riverstone Crossing community, this stunning double-storey Metricon-built home at 20 Mountain View Parade, Maudsland, captures the essence of elevated luxury and relaxed family living. Surrounded by beautifully landscaped streets and exclusive resident facilities, this residence pairs timeless style with a lifestyle second to none.
Step inside to a bright and airy lower level, where crisp white tiles guide you through an impressive floorplan. A versatile open study or second living area sits at the front of the home, offering the perfect space for a home office or quiet retreat. A separate toilet with vanity, a practical internal laundry with side access, and a handy storage cupboard add everyday functionality.
The open-plan living and dining zone is a true showpiece, enhanced by soaring high ceilings and an abundance of natural light. At the heart of it all, the modern kitchen delivers a sophisticated statement with its white speckled stone island benchtop, two elegant silver pendant lights, warm wooden cabinetry, premium 900mm oven and cooktop, walk-in pantry and sleek blockout blinds. Double sliding doors frame the rear of the home, effortlessly connecting the indoors to a private outdoor entertaining haven.
The backyard is designed for relaxed gatherings and easy living, featuring a spacious deck with a shade sail, a fully fenced grassed yard, a garden shed, and elevated views that capture the beauty of the Maudsland surrounds.
Upstairs, soft carpet underfoot leads to a tranquil retreat or second living area. The master suite is a luxurious escape, complete with air conditioning, a walk-in wardrobe, and a stylish ensuite boasting a large vanity, walk-in shower, and enclosed toilet. Three additional bedrooms with mirrored built-in robes provide plenty of space for the whole family, while the main bathroom with bathtub, separate toilet, and additional storage completes the upper level.
Living in Riverstone Crossing offers more than just a beautiful home-it's a lifestyle. Enjoy access to premium residents' facilities including a fully equipped gym, sparkling swimming pools, tennis courts, BBQ areas, walking trails and 24/7 security patrols, all within a vibrant family-friendly community.
This property represents an exceptional opportunity to secure a contemporary home in one of Maudsland's most prestigious estates. Effortlessly stylish, elevated, and designed with family living in mind-this is the lifestyle you've been waiting for.
Don't miss the chance to make thus beautiful property your new home. Register your interest TODAY by contacting Corey or Stephanie to book your inspection time.
Property Features:
- Set in a prestige pocket of the northern Gold Coast- Riverstone Crossing
- Modern double-storey Metricon-built home showcasing quality finishes and a thoughtfully designed layout
Bottom Level:
- Sleek white tiles carried throughout for a bright and contemporary feel
- Open carpeted study or secondary living area, ideal for a home office or kids' retreat
- Convenient separate toilet and vanity for guests
- Functional internal laundry with side access and a practical storage cupboard
- Expansive open-plan living and dining area featuring soaring high ceilings and an abundance of natural light
- Stylish modern kitchen with a white speckled stone island benchtop, two elegant silver pendant lights, warm wooden cabinetry, a 900mm oven and cooktop, a spacious walk-in pantry, and sleek blockout blinds
- Double sliding doors providing seamless flow to the outdoor entertaining zone
- Fully fenced backyard with a lush grassed area, perfect for kids or pets to play safely
- Elevated deck area with a shade sail, ideal for alfresco dining or enjoying the tranquil outlook
- Elevated views capturing cooling breezes and scenic surrounds
- Garden shed offering additional outdoor storage convenience
Top Level:
- Carpeted staircase leading to the private upper level
- Master bedroom featuring plush carpet, air conditioning, a generous walk-in wardrobe, and a private ensuite with a large vanity, spacious shower, and enclosed toilet
- Open retreat or living area with soft carpet throughout, creating a peaceful upstairs haven
- Three additional bedrooms with mirrored built-in robes, offering comfort and functionality for the whole family
- Main bathroom with a bathtub, complemented by a separate toilet for practicality
- Handy storage cupboard completing the upper level for added convenience
- Council rates biannually Approx. $1000
- Water rates quarterly Approx. $250 plus usage
- Vacant
- NBN ready (FTTP)
- Double lockup garage
- 5x Split system units
- Natural gas cook top and hot water
- Built in 2015
Why do Families love living in Maudsland?
Families love living in Maudsland due to its picturesque landscapes, friendly community atmosphere, reputable schools, and low crime rates. The area balances tranquility with convenience, offering proximity to essential amenities, outdoor activities, and diverse housing options. The ongoing development and strong infrastructure further enhance the quality of life, making Maudsland an ideal place for families seeking a safe, beautiful, and supportive environment.
Important: Whilst every care is taken in the preparation of the information contained in this marketing, Ray White will not be held liable for the errors in typing or information. All information is considered correct at the time of printing
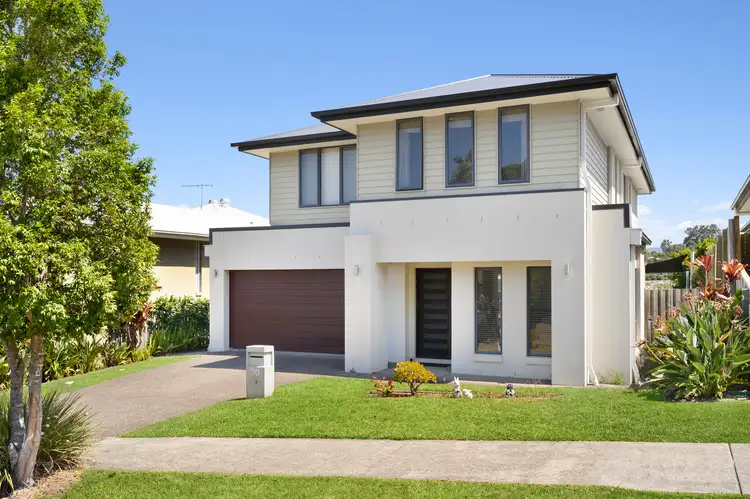
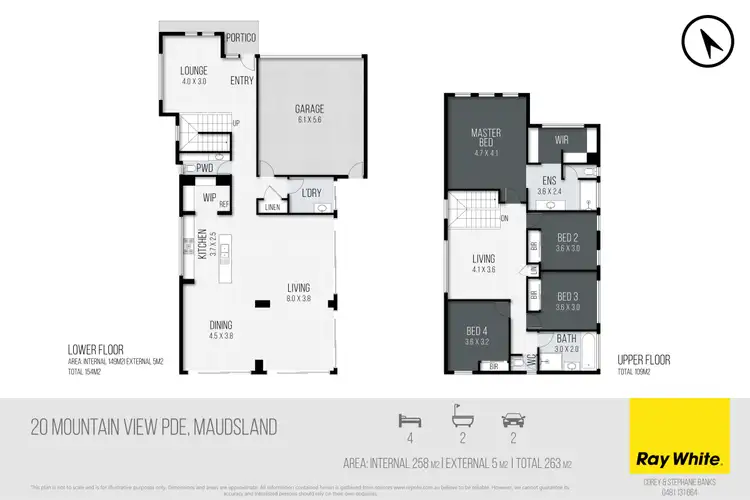
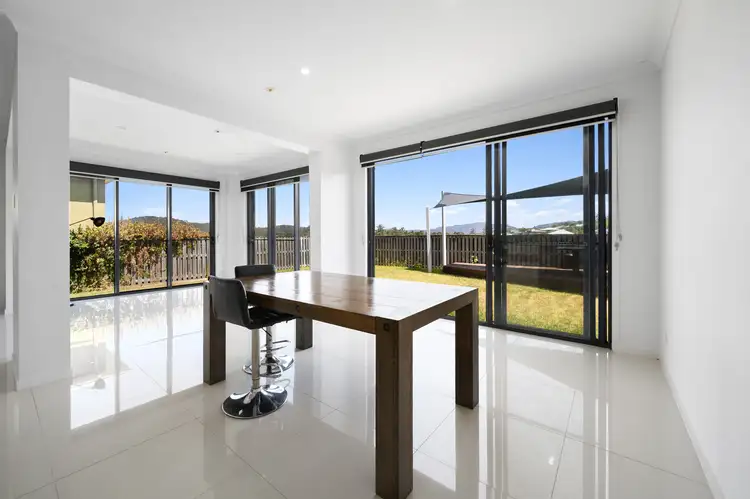
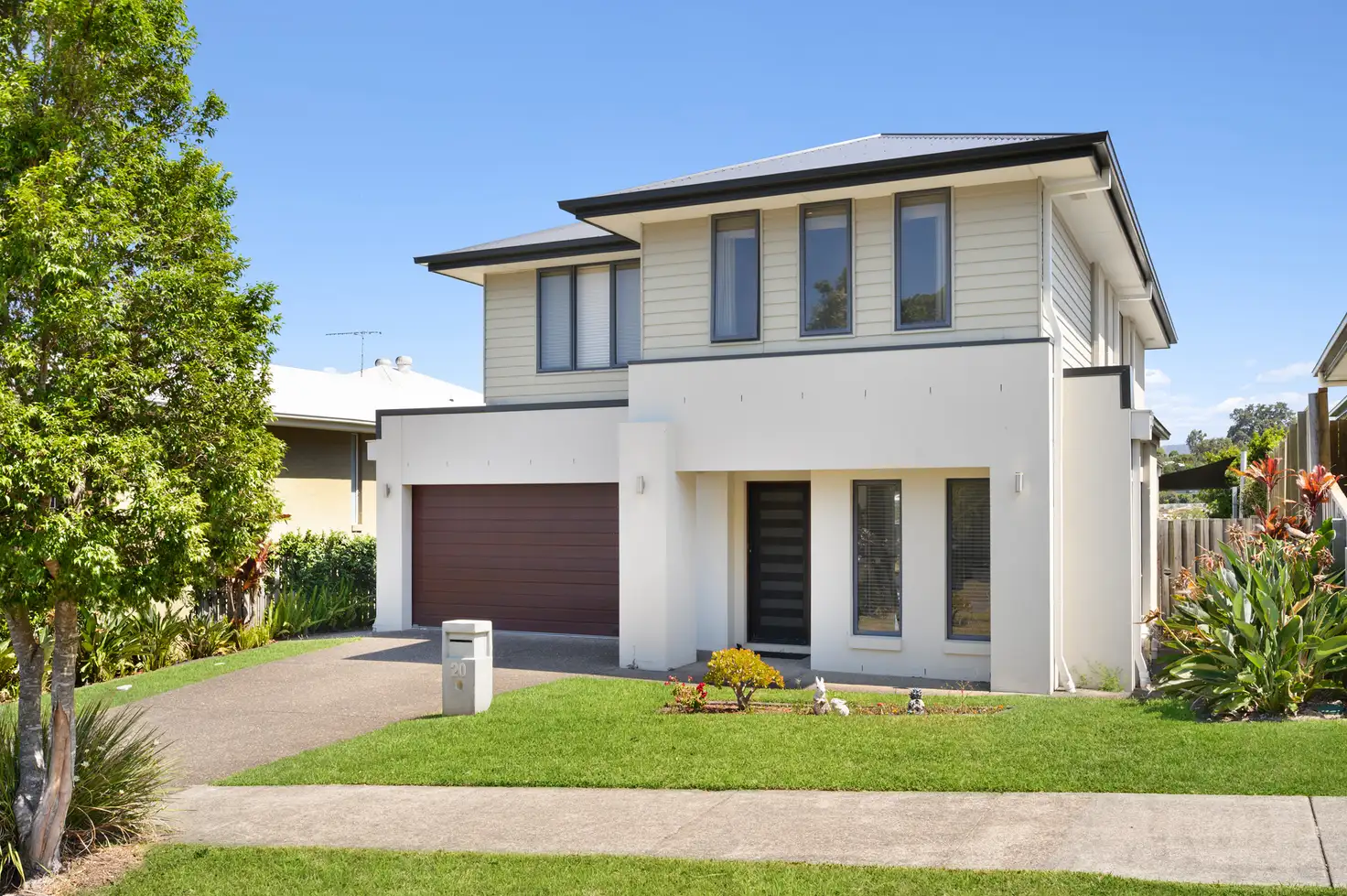


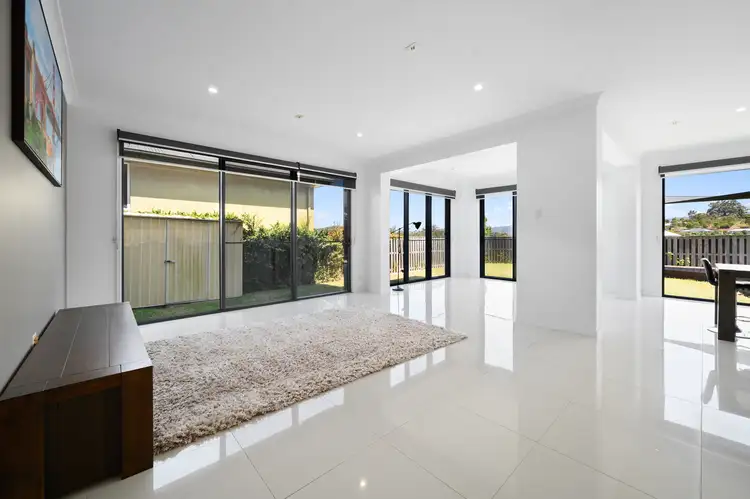
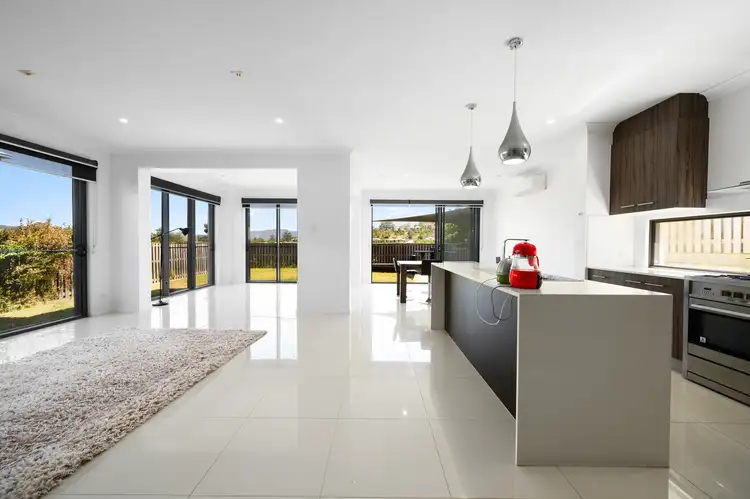
 View more
View more View more
View more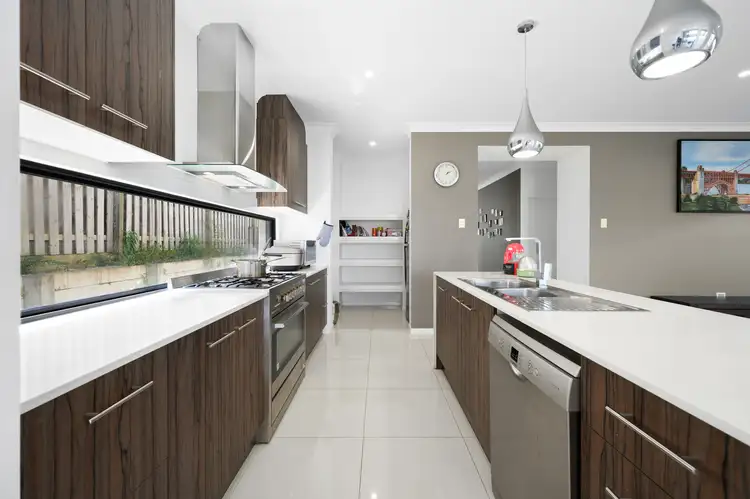 View more
View more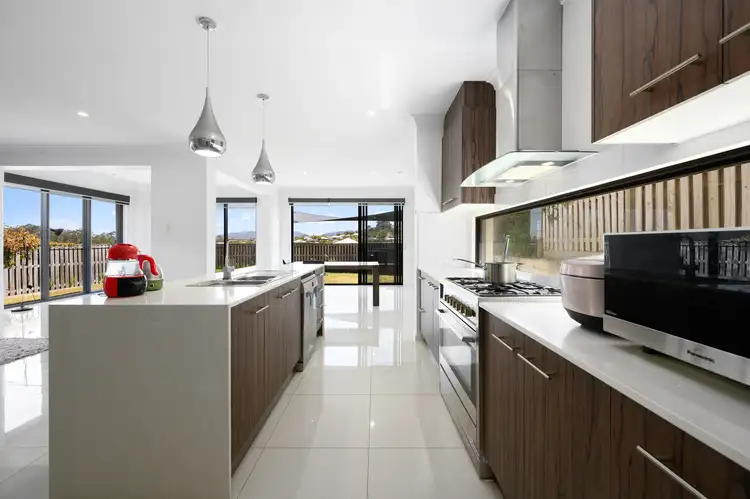 View more
View more
