A striking C1925 Californian bungalow that blends old and new flawlessly, in one of the most exclusive pockets of tightly-held Glen Osmond – the future looks as grand as the past at 20 Myrona Avenue.
Northern orientation guarantees abundant natural light across the picture-perfect frontage, slate-tiled veranda, lush gardens, and white picket fence, offering the ideal introduction to the exquisite detailing carried over a footprint optimised for contemporary family living.
Floor-to-ceiling windows and parquet floors line an expansive open plan rear living area, blending indoors and out seamlessly. French doors guide to a red-brick paved courtyard, ivy and hedging wrapping the allotment with total botanical privacy.
Overseeing it all, a galley kitchen layers stone benchtops and crisp white contrast cabinetry to unite a full suite of stainless-steel appliances, including ultra-wide Smeg gas cooker, for a home hub as initiative as it is sleek.
Boasting both walk-in robe and luxe ensuite, a generous main bedroom offers the ultimate parents retreat, while three additional bedrooms deliver a floorplan you can grow into, and not out of. A full-scale family bathroom extends the calibre, floor-to-ceiling contrast tiling, bathtub, and frameless rainfall shower upscaling everyday rituals.
Everything that defines the eastern suburbs is at your doorstep, from with premier amenties at Burnside Village, Frewville Foodland, and Tony & Marks, to zoning for Glen Osmond and Linden Park Primary Schools and Glenunga International High School, and numerous private schooling options in close reach. Only 15 minutes to the CBD, or shoot up the freeway for downtime spent exploring the beloved townships of the Adelaide Hills.
Old meets new, character meets convenience, style meets substance - it simply doesn't get better than this.
More to love:
• Off-street parking for up to four vehicles
• Ducted reverse cycle air-conditioning
• Spacious laundry with guest powder room
• Ceiling fans
• NBN ready
• Polished timber floors and plush carpets
• Downlighting
• High ceilings
• Plantation shutters
• Irrigation system
Specifications:
CT / 5212/281
Council / Burnside
Zoning / SN
Built / 1925
Land / 475m2 (approx)
Frontage / 15.42m
Council Rates / $2,111.80pa
Emergency Services Levy / $220.10pa
SA Water / $260.91pq
Estimated rental assessment / $930 - $960 per week / Written rental assessment can be provided upon request
Nearby Schools / Glen Osmond P.S, Linden Park P.S, Mitcham P.S, Glenunga International H.S, Urrbrae Agricultural H.S, Mitcham Girls H.S
Disclaimer: All information provided has been obtained from sources we believe to be accurate, however, we cannot guarantee the information is accurate and we accept no liability for any errors or omissions (including but not limited to a property's land size, floor plans and size, building age and condition). Interested parties should make their own enquiries and obtain their own legal and financial advice. Should this property be scheduled for auction, the Vendor's Statement may be inspected at any Harris Real Estate office for 3 consecutive business days immediately preceding the auction and at the auction for 30 minutes before it starts. RLA | 226409
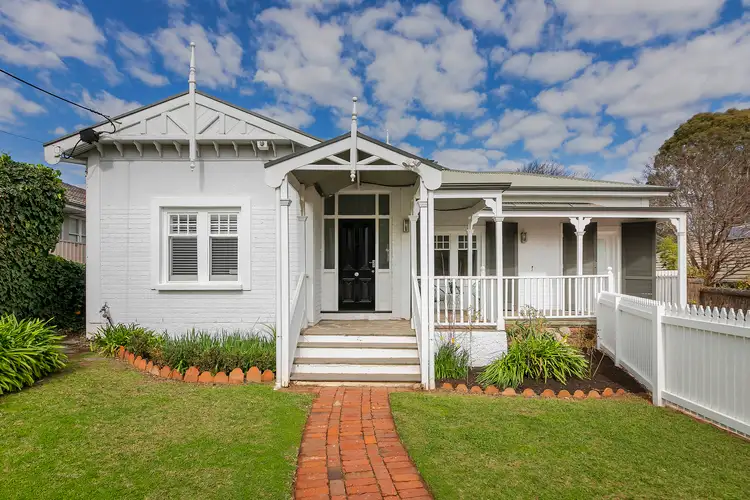
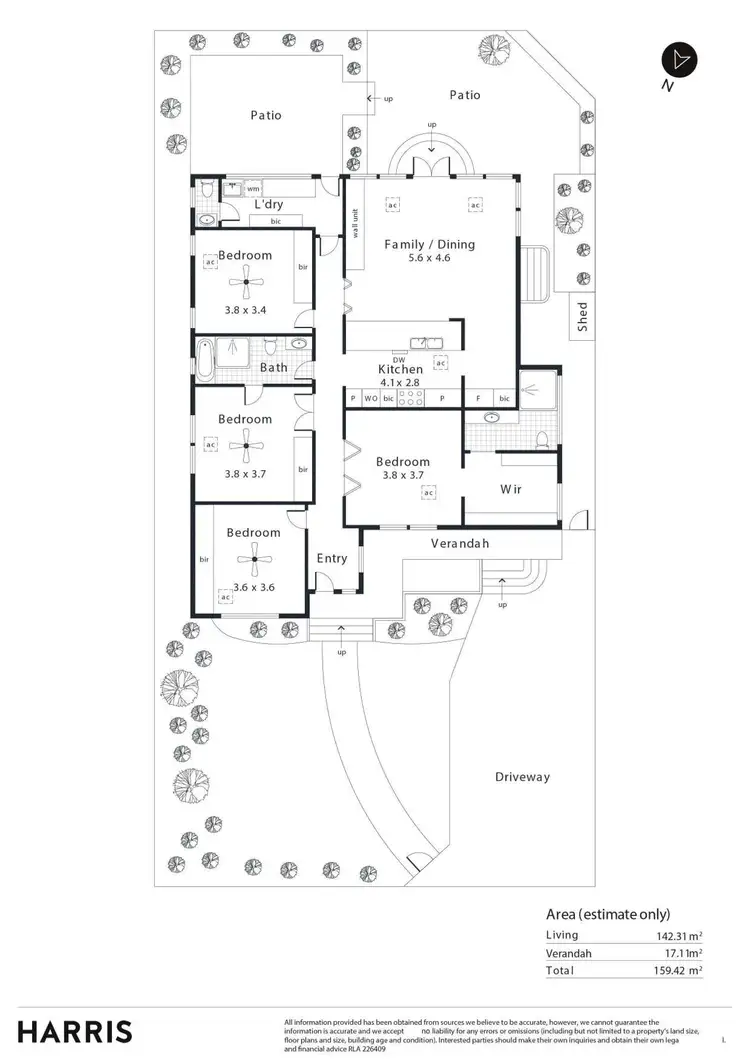
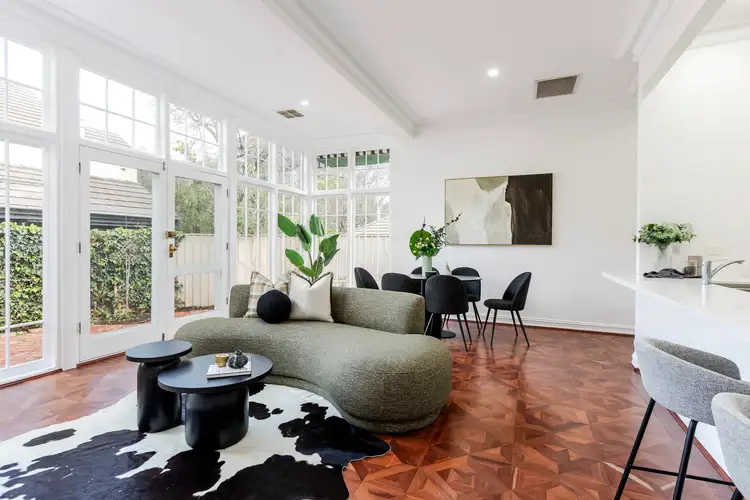
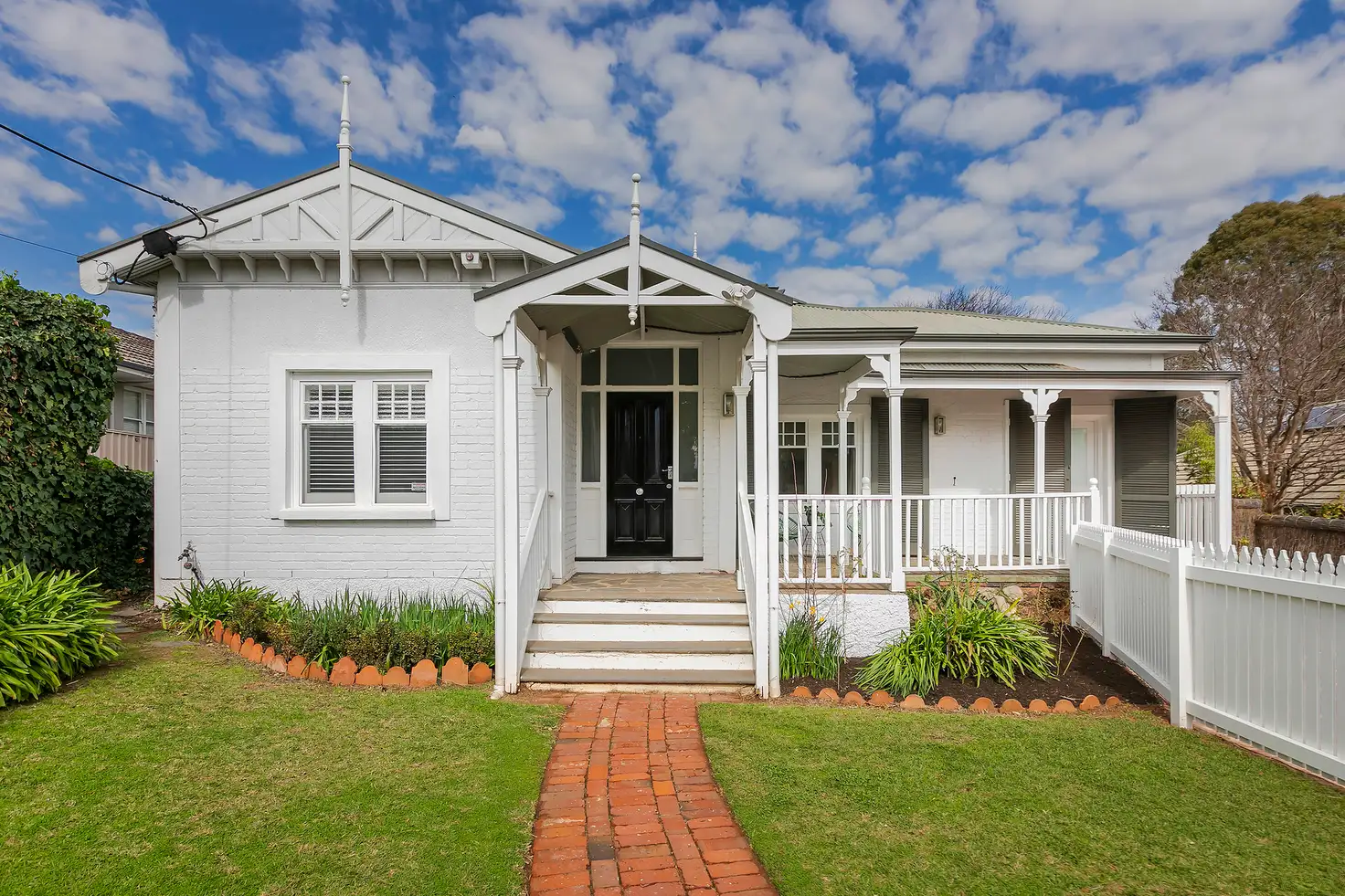


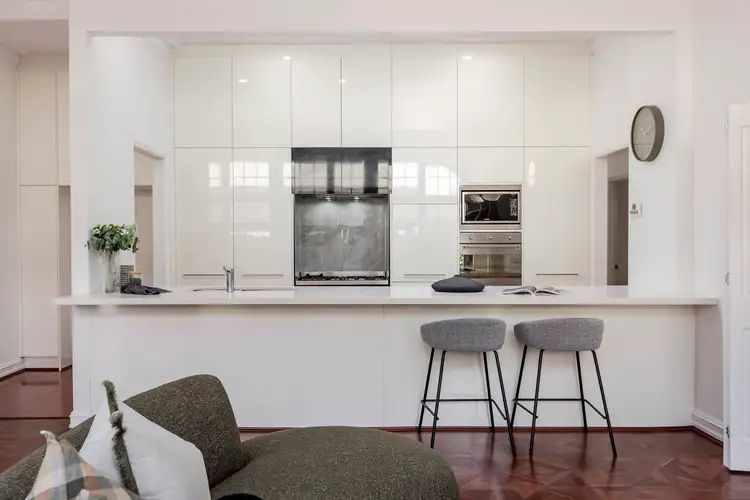

 View more
View more View more
View more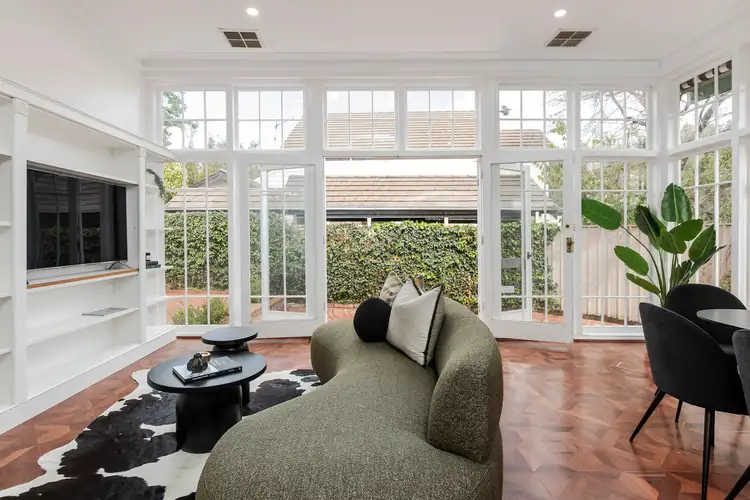 View more
View more View more
View more
