What more could you ask for on your property wish list than the fantastic inclusions on offer in this sensationally spacious executive style residence with study nook and home office, swimming pool, two sizeable sheds and more… sitting proudly on 2,164m2 at the end of a close in town.
Its substantial design incorporates 322m2 inside the house, with a total area of 457m2 across the entire floorplan. The versatility of formal and informal living spaces expertly caters for all occasions when entertaining family and friends, while the self-contained granny flat (5th bedroom) easily accommodates visiting guests. There is a dedicated quiet space for kids to study, and inside living flows effortlessly to the expansive veranda which runs along the entire side of the home and overlooks the infinity edge pool, entertainment area and natural bush land backdrop – perfectly suited to our relaxed FNQ lifestyle.
A spacious parent’s retreat with feature bay window is located away from the other bedrooms and incorporates an ensuite, walk-in robe and private study.
Storage in the home is plentiful in the u-shaped New Guinea Rosewood kitchen and walk-in pantry, while the remaining four bedrooms include built-in robes with mirrored sliding doors. There is a massive sliding linen cupboard situated close to the laundry and family bathroom, and custom designed timber display units with internal lighting are another clever storage feature. Built ins are also included in the extra-large double garage.
You are spoilt for choice here with two sheds, both with vehicle access. The top shed is rendered masonry block and approx. 10m x 6m, with 3 phase power and sewerage connected while the bottom shed is Colorbond and approx. 9.75m x 4.6m, with 15amp power.
Cement pathways surround the entire home, whilst underground irrigation services the established gardens and landscaping around the home A 5kw solar power system (approx.) completes the package.
Property features include:
• Land area - 2,164m2 | House 322m2 | Combined under roof 457m2
• 4 bedroom, 2 bathroom home + closable study nook off the family room and study/office in the master suite
• Attached one bedroom self-contained granny flat with lounge, full kitchen & meals area (electric hot water)
• Decorative wall niche cutouts
• Multiple living zones – formal lounge, family room, rumpus room, & screened patio
• Formal dining room and meals area
• New Guinea Rosewood kitchen cabinetry
• Wide, tiled verandah accessed from all living areas along the side of the home
• Cement pathways surround the perimeter of the home
• 2 sheds (Top Shed is rendered masonry block and approx. 10m x 6m, with 3 phase power and sewerage connected & the Bottom Shed is Colorbond and approx. 9.75m x 4.6m, with 15amp power)
• Infinity edge salt water swimming pool
• Security screened windows and doors + window locks
• Home security system
• Ceiling fans & split system air-conditioning
• Approx. 5Kw solar power system
• Solar hot water system (main house)
• Established fruit trees
• Minutes to local schools, hospital and shops
Located in a tightly held neighbourhood in Mareeba, it is time for the current owners to make a move and downsize to a location closer to their family.
From its stately street appeal through to its well thought out and substantial floor plan, the multiple entertaining and living spaces and everything in between, this home has it all and is sure to impress the most discerning buyer.
Come and take a look at this beauty!
From all of us at Mareeba Property Office, we wish you every success in your property search. For more information or to arrange an inspection of this property, please call or email us today.
“Some images have been virtually staged to better showcase the true potential of rooms and spaces in the home.”
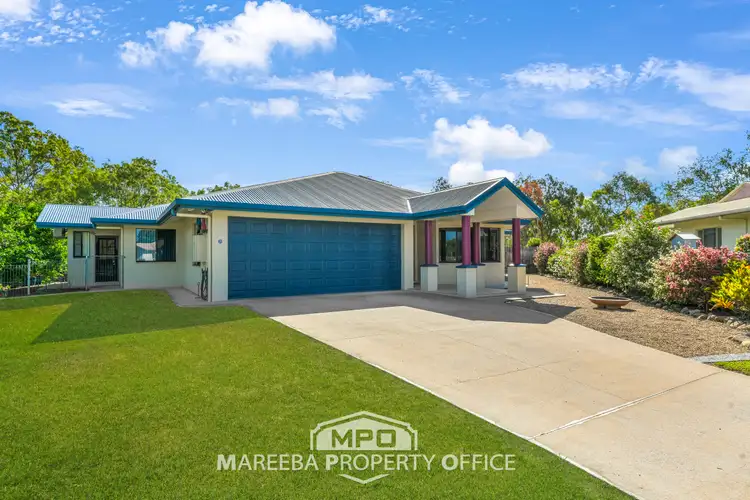
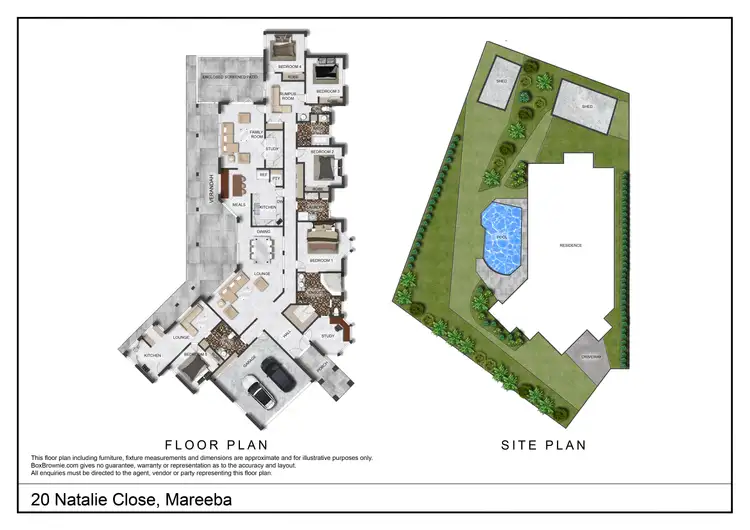
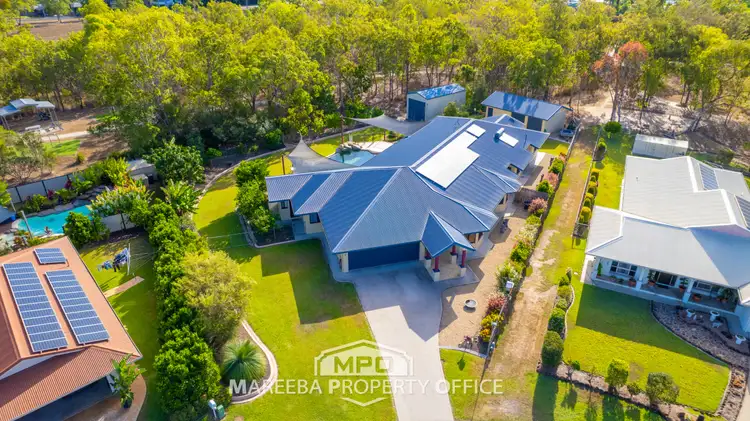
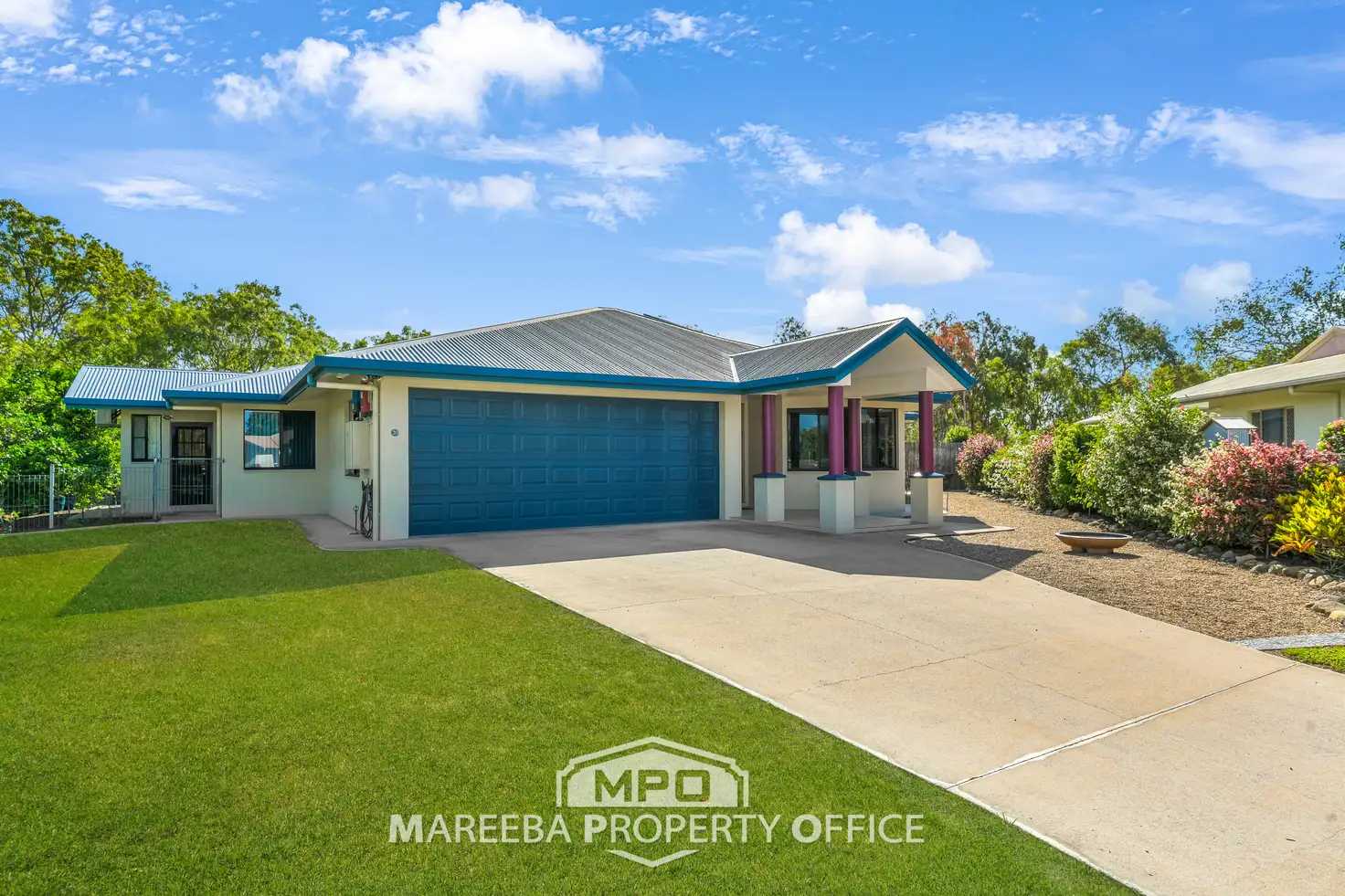


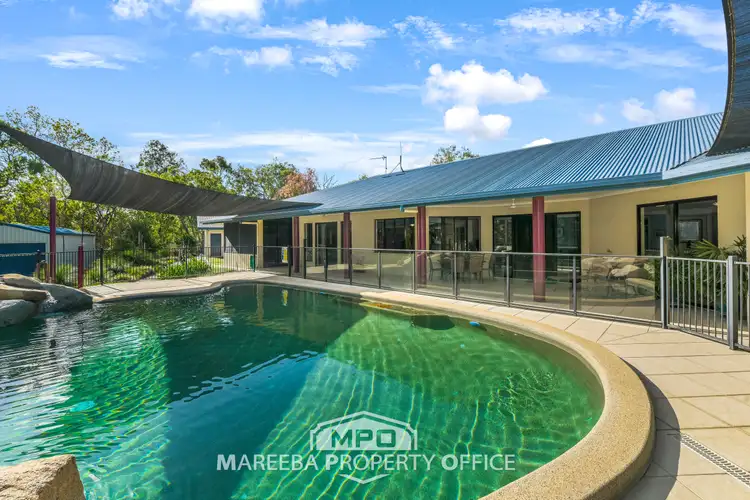
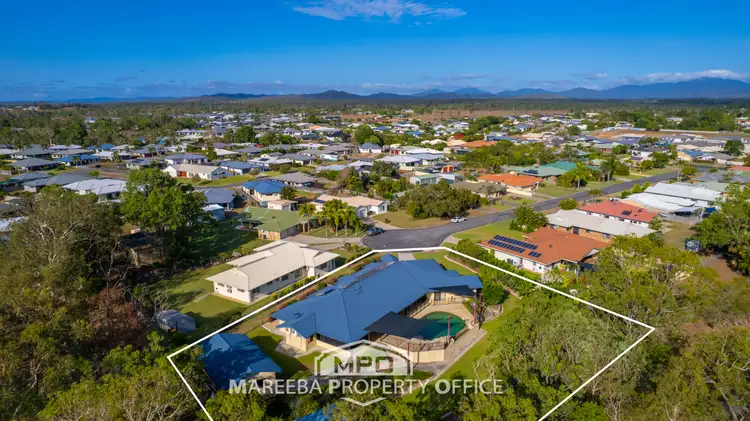
 View more
View more View more
View more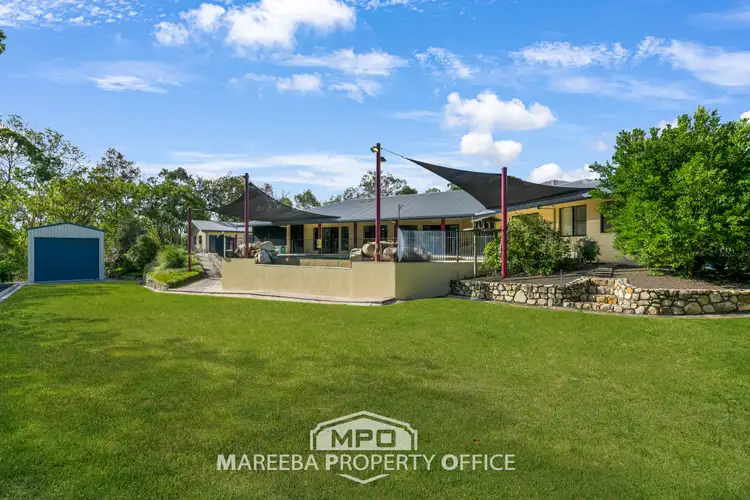 View more
View more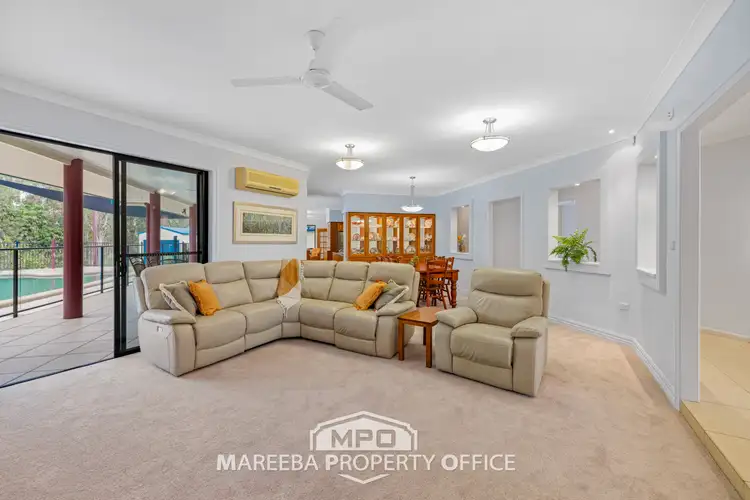 View more
View more
