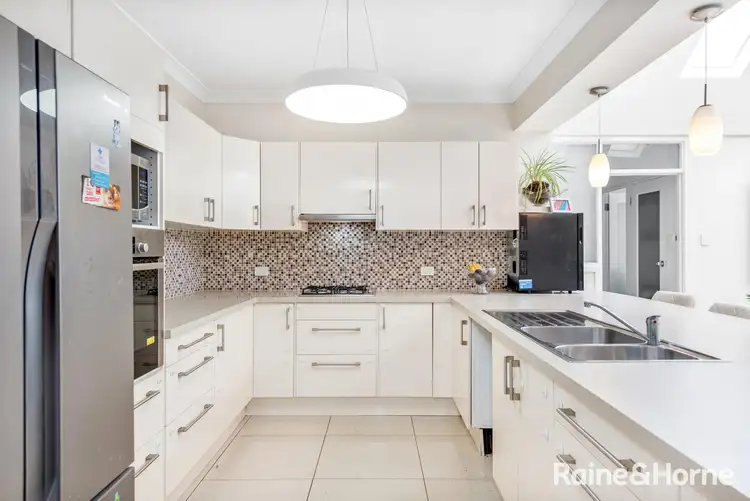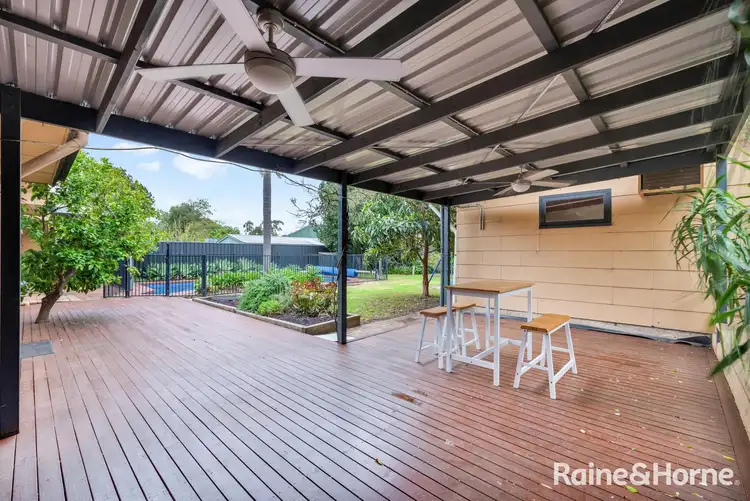$1,100,000-$1,200,000
4 Bed • 2 Bath • 2 Car • 833m²



+16
Under Offer





+14
Under Offer
20 Nicolle Avenue, Hawthorndene SA 5051
Copy address
$1,100,000-$1,200,000
- 4Bed
- 2Bath
- 2 Car
- 833m²
House under offer53 days on Homely
What's around Nicolle Avenue
House description
“Family life. Sunshine. Pool days. All in Hawthorndene”
Property features
Building details
Area: 218m²
Land details
Area: 833m²
Interactive media & resources
What's around Nicolle Avenue
Inspection times
Contact the agent
To request an inspection
 View more
View more View more
View more View more
View more View more
View moreContact the real estate agent

Michael McDonald
Raine & Horne Blackwood
0Not yet rated
Send an enquiry
20 Nicolle Avenue, Hawthorndene SA 5051
Nearby schools in and around Hawthorndene, SA
Top reviews by locals of Hawthorndene, SA 5051
Discover what it's like to live in Hawthorndene before you inspect or move.
Discussions in Hawthorndene, SA
Wondering what the latest hot topics are in Hawthorndene, South Australia?
Similar Houses for sale in Hawthorndene, SA 5051
Properties for sale in nearby suburbs
Report Listing
