“UNDER CONTRACT By John Ward”
EXECUTIVE HOME WITH STUNNING NATURAL LIGHT
This stunning 2 storey family home, with its unique design - both internally and externally. Located in an elevated position and only a short walk to Marketplace Warner shopping centre, it is a home that needs to be seen to be appreciated.
As you walk through this home - you get a sense of its size with 9ft ceilings downstairs, the next thing that grabs your attention is the number of windows throughout the home, including cleverly placed louver windows to catch the breezes. This combination of windows and high ceilings allows amazing natural light, providing a airy, bright and relaxed home.
The large kitchen has everything needed to create amazing family meals, the clever layout, includes a large walk-in pantry, loads of storage, including pot drawers, quality Westinghouse and Fisher Paykel appliances and a well laid out stone countertop space for cooking and prep work. The kitchen overlooks the main living space and further to the greenspace beyond.
The master bedroom is huge, 3.7m x 5.3m with a massive rear window that has views towards the park and trees at the rear of the home. The home has 3 built in bedrooms upstairs and a 4th bedroom downstairs - which could easily be used for a home based business, if needed.
The large 626m2 block has room to easily park a large caravan or boat to the left of the home. The rear living space has direct access to the backyard via the large sliding doors. There is room to create another outdoor living space or even include a pool if you want, the choice is yours.
Features
- 304m2 home
- 9ft ceilings
- Natural light
- Recently renovated bathrooms
- 4 big bedrooms
- 3 with built-in robes
- Master with ensuite and walk through robe
- Large living and dining area
- Separate lounge
- Galley style kitchen
- 900mm electric cooktop
- 900mm Electric oven
- Fridge space 980mm
- 7 Pot drawers
- Quality stainless steel appliances
- Stone benchtop
- Large Pantry and overhead cupboards
- Study nook upstairs
- 3 Split air conditioners
- Verandahs
- Block out blinds
- Room to park a caravan or boat
- 626m2 block
- Elevated position
- Electric hot water
- Louvered windows
- Separate laundry
- Large linen cupboard
- Additional storage
- Overlooks parkland and playgrounds
- Double lock up garage with remote access
Close to parkland & playgrounds
Close to schools
Close to Market Place Warner shopping centre & IGA Cashmere
To inspect this terrific home, please phone the listing agent to arrange a private inspection or alternatively attend an advertised open home.

Air Conditioning

Broadband

Built-in Robes

Dishwasher

Ensuites: 1

Living Areas: 2

Outdoor Entertaining

Secure Parking

Toilets: 3
Carpeted, Close to Schools, Close to Shops, Close to Transport, Contemporary, Prestige Homes
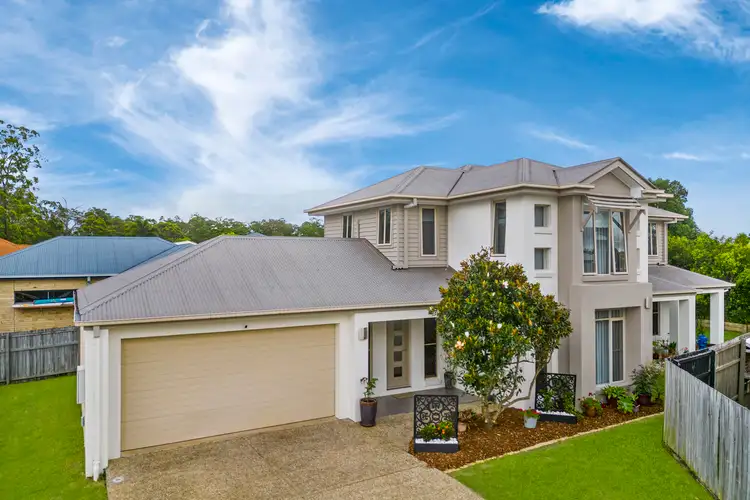
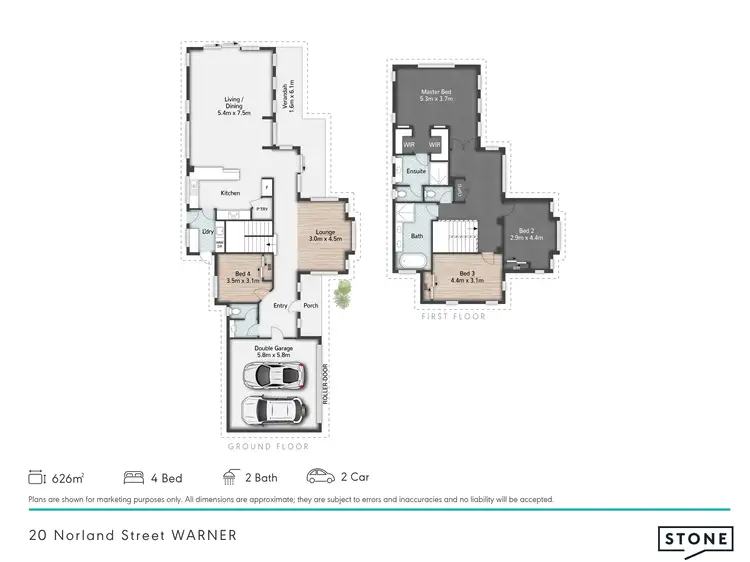

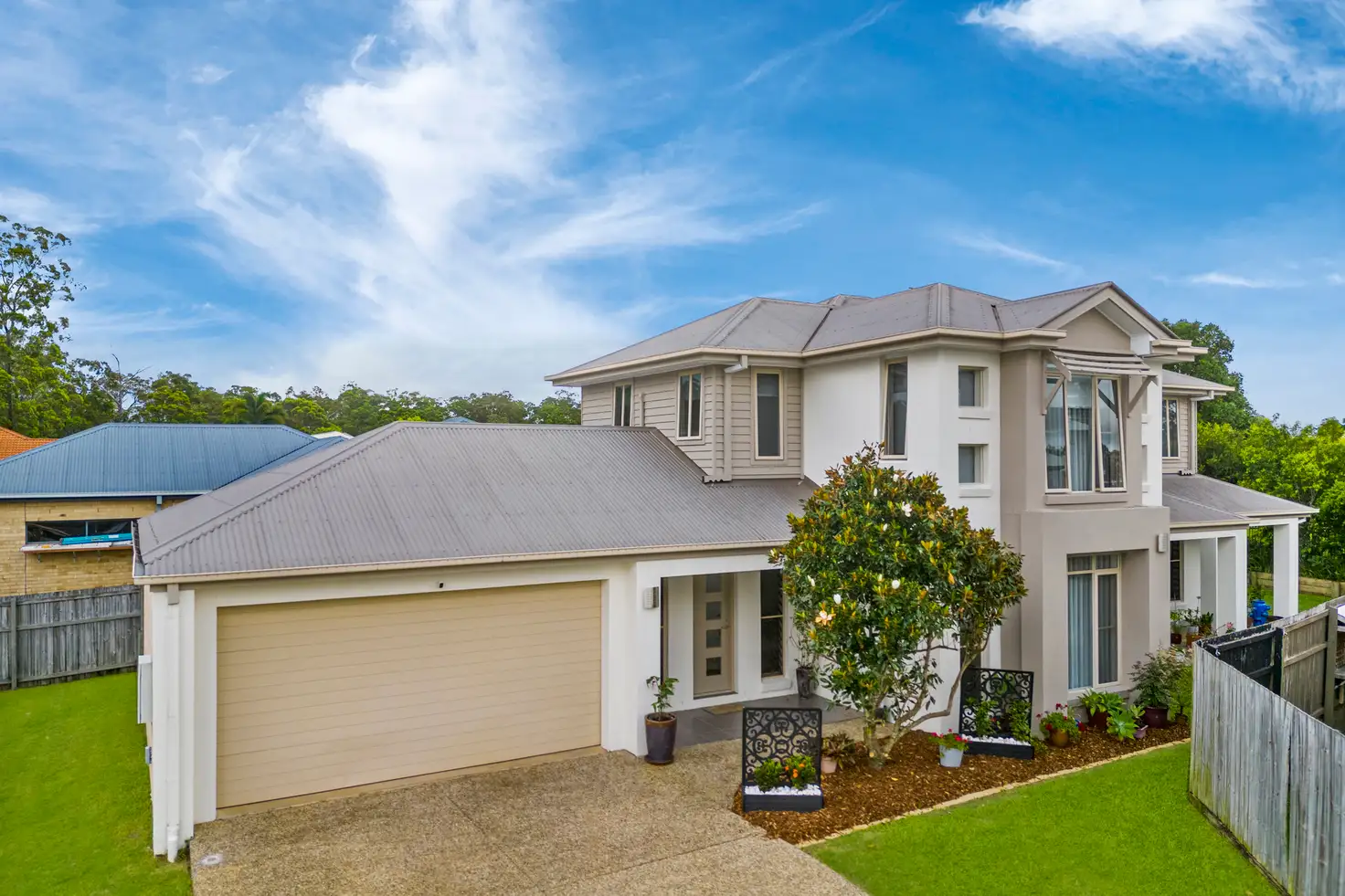


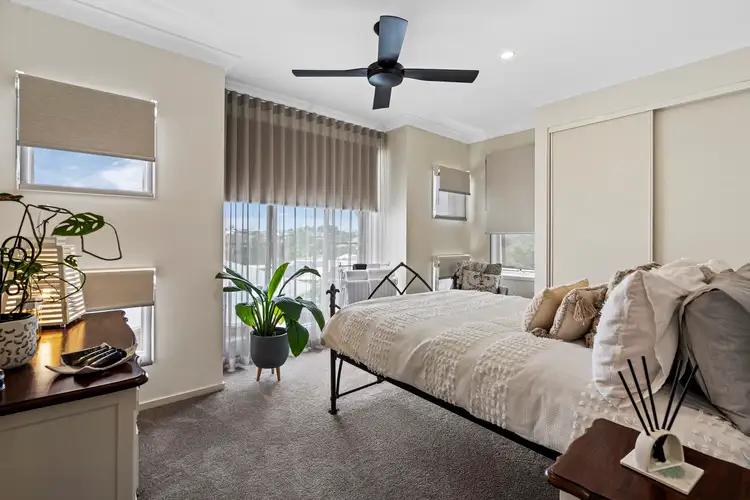

 View more
View more View more
View more View more
View more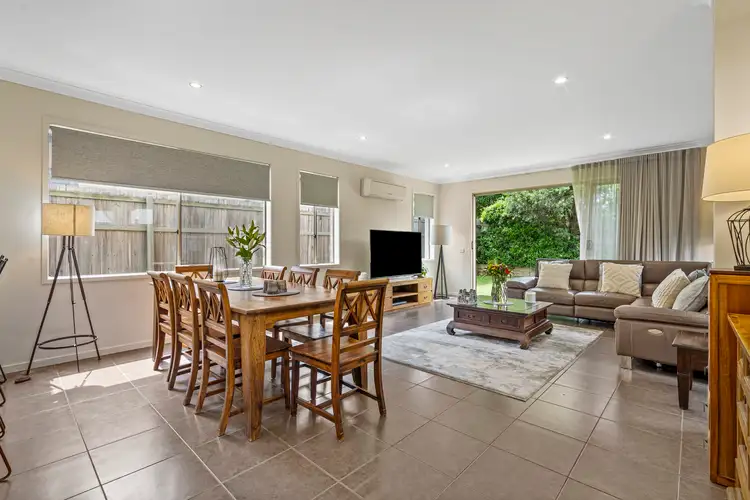 View more
View more
