Price Undisclosed
4 Bed • 2 Bath • 8 Car • 4549m²
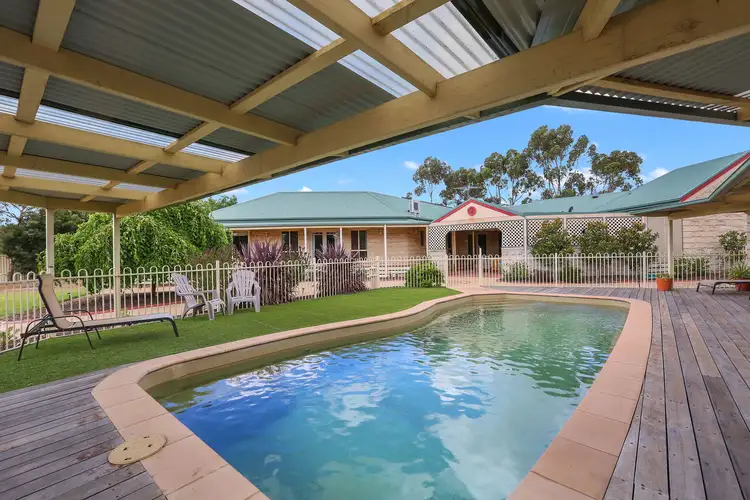
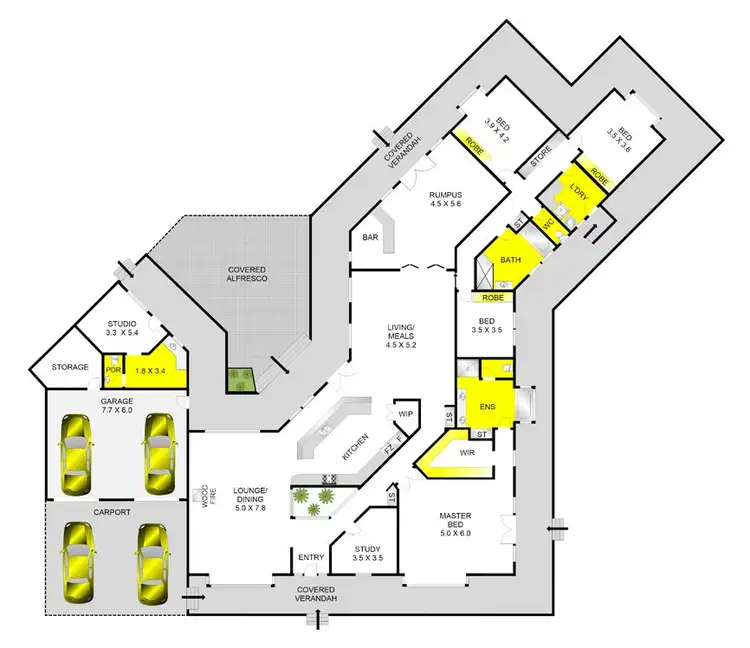
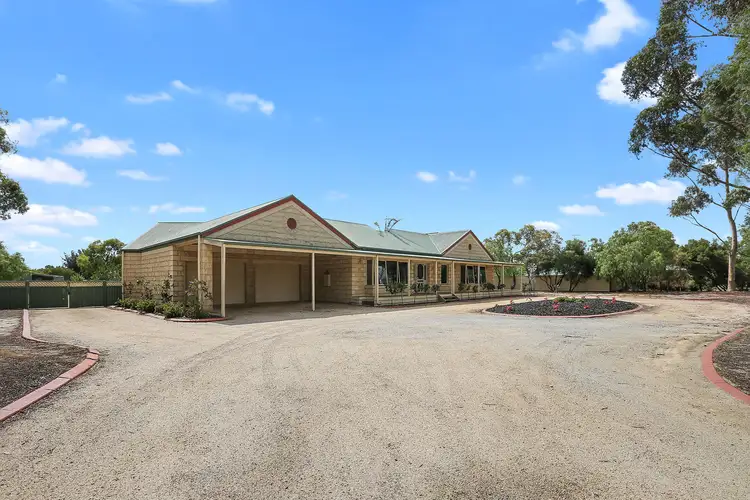
+20
Sold
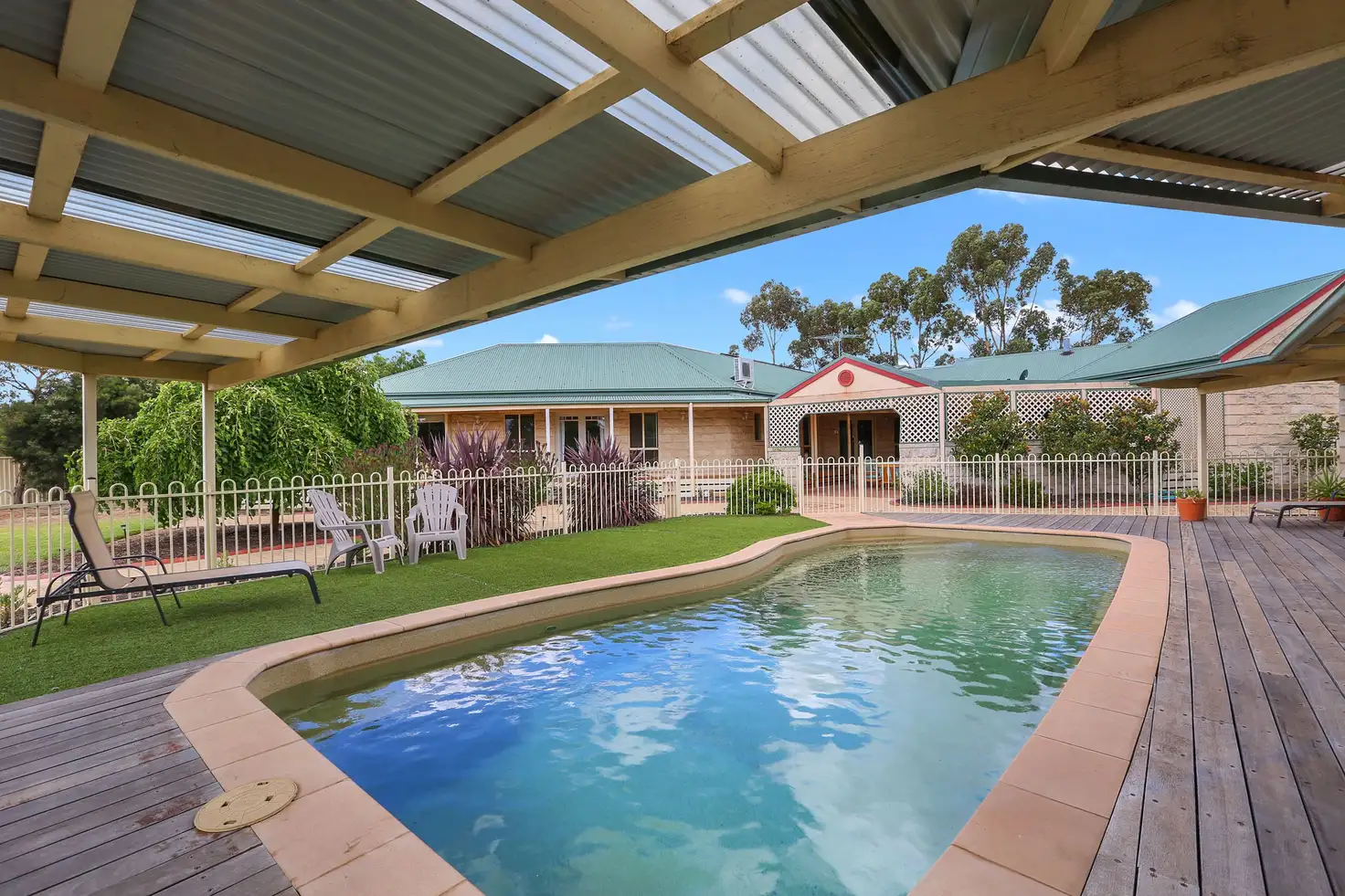


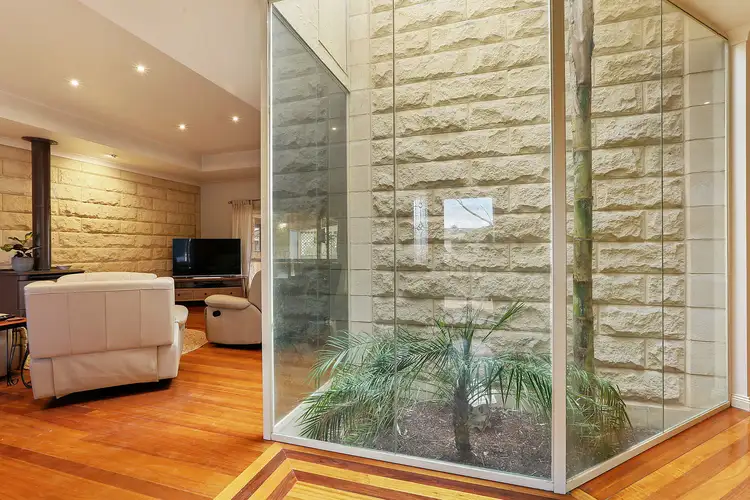
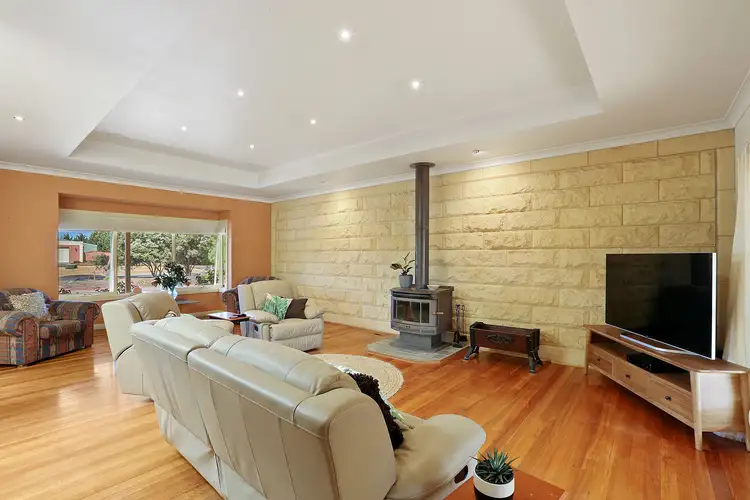
+18
Sold
20 Nossal Court, Lara VIC 3212
Copy address
Price Undisclosed
- 4Bed
- 2Bath
- 8 Car
- 4549m²
House Sold on Sat 23 Mar, 2019
What's around Nossal Court
House description
“Masterbuilt Classic Limestone Homestead on More Than An Acre”
Property features
Land details
Area: 4549m²
Interactive media & resources
What's around Nossal Court
 View more
View more View more
View more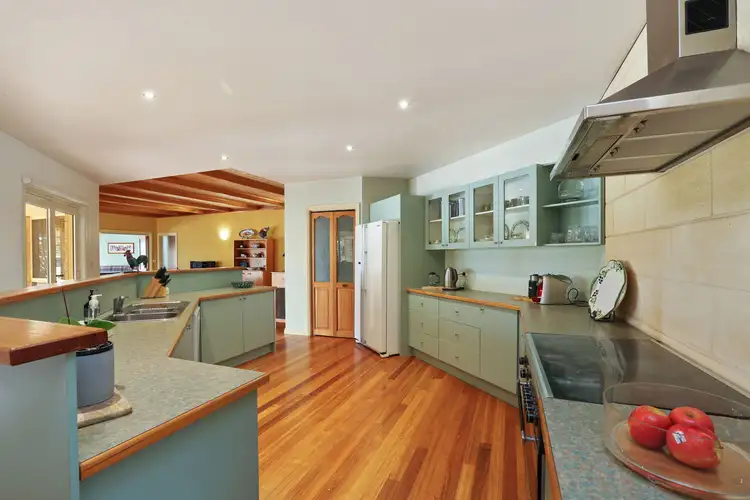 View more
View more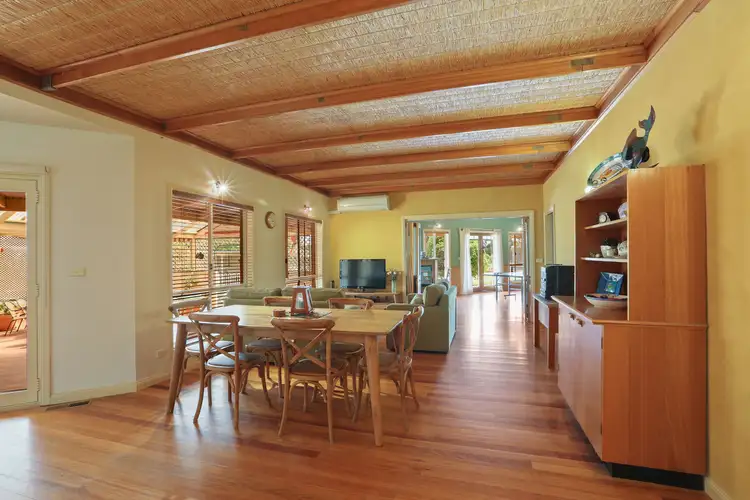 View more
View moreContact the real estate agent

Terry Cleary
Ray White Lara
0Not yet rated
Send an enquiry
This property has been sold
But you can still contact the agent20 Nossal Court, Lara VIC 3212
Nearby schools in and around Lara, VIC
Top reviews by locals of Lara, VIC 3212
Discover what it's like to live in Lara before you inspect or move.
Discussions in Lara, VIC
Wondering what the latest hot topics are in Lara, Victoria?
Similar Houses for sale in Lara, VIC 3212
Properties for sale in nearby suburbs
Report Listing
