Gazing across the sparkling lights of the Woden Valley, this inviting home blends bright open interiors and private outdoor areas to create a wonderful family environment. Choice of light filled living spaces including upstairs four spacious bedrooms and parents retreat with beautifully renovated ensuite. This expansive European inspired residence accommodates to those searching for the ultimate family home. Featuring spacious dream kitchen appointed with high end appliances and granite bench tops, elegant entertaining and dining spaces, separate study and gorgeous family room - this home offers versatile living for the whole family. Occupying a generous 1049 sqm block, with north facing living areas, this home is just steps to Public transport, Schools, Canberra Hospital, and Woden Shopping Centre. Impressive two-story entrance to welcome guests and friends.
Features include:
- Timber bi-fold doors create seamless indoor/outdoor flow
- Gazebo and large water feature and koi pond surrounded by lush, mature, landscaped gardens
- French style gourmet kitchen boasts massive granite island bench, stainless steel Miele inclusions, cooktop, two custom built, commercial grade Leibher fridge/freezers, hot/cold billy tap, abundant soft closing storage
- Stunning red wood solid timber floors lead from the entrance to kitchen area
- Four generous bedrooms have generous built/walk-ins, luxury master retreat a relaxing haven
- Bedroom two has a walk-in robe
- Upstairs study/library area
- Spacious laundry with Miele appliances and inbuilt Robinhood ironing facility
- Classic charm enhanced by high ceilings and feature cornices
- Spacious layout offers separate living, dining, family areas
- Well scaled three way main bathroom finished in floor-to-ceiling tiling, stone detail
- Down stairs powder room and shower
- R/C air conditioning and ample storage
- Ceiling fans in all upstairs bedrooms
- Solar power
- Triple Garage with internal access and auto doors
- Multiple sun soaked alfresco spaces perfect for entertaining
- Family room, with cathedral ceiling, bay leadlight windows, stacker doors to outside entertaining area
- Elegant formal lounge, with bay lead light window and large fireplace
- Formal dining room designed for lavish entertaining
- New carpet, paint, planation shutters
- Vast expanses of glass reveal awe inspiring views throughout
EER: 4
Land Size: 1049m2 (approx)
Rates: $3,741 (approx)
UV: $655,000 (approx)
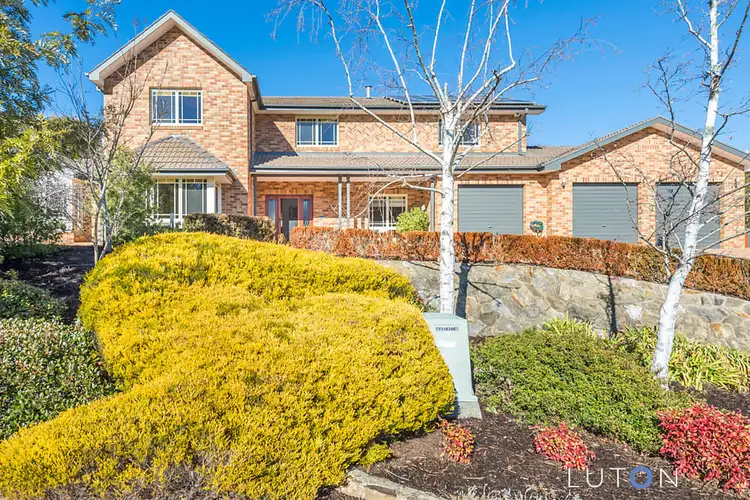
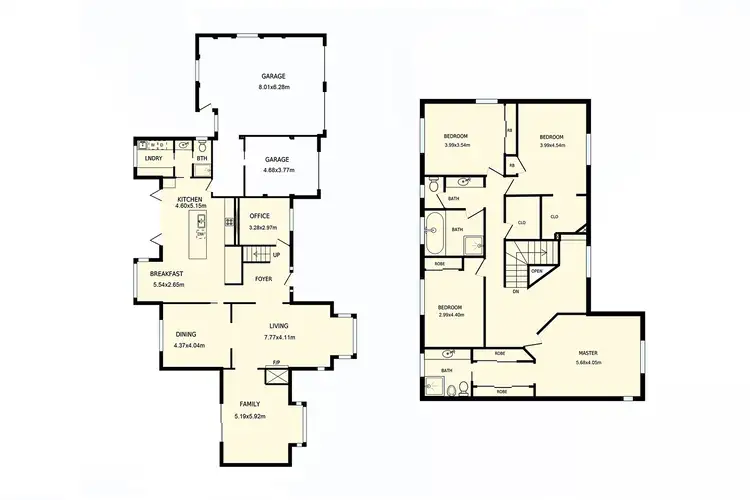
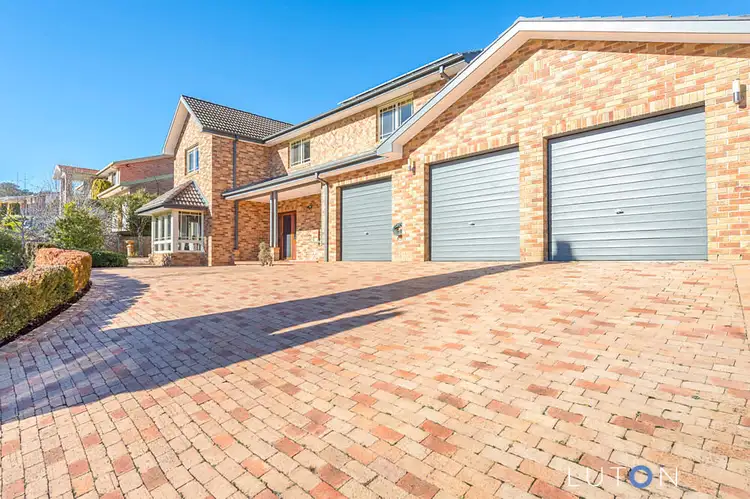
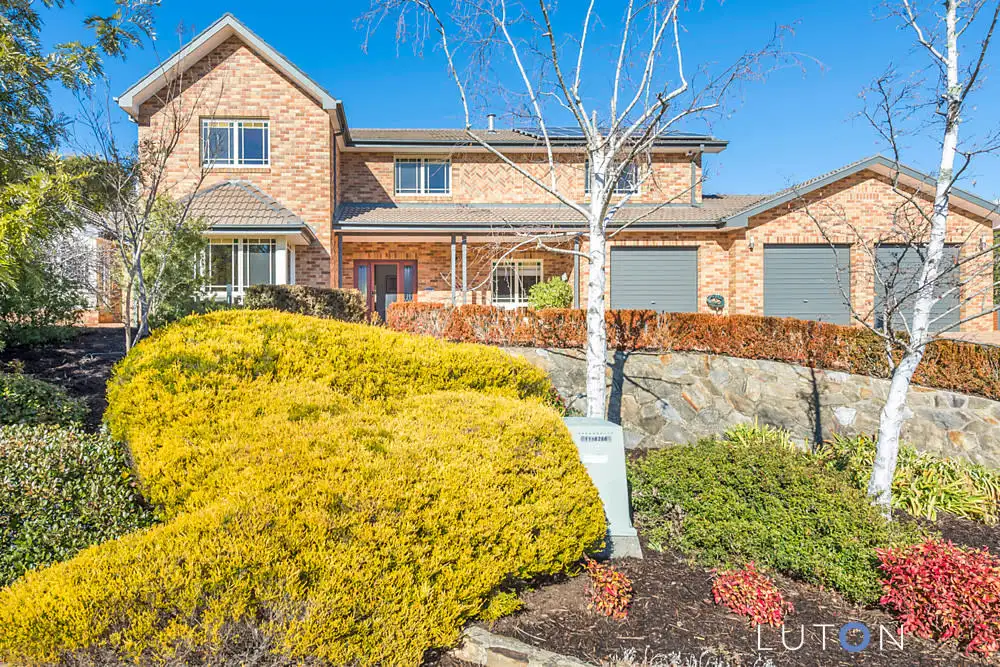


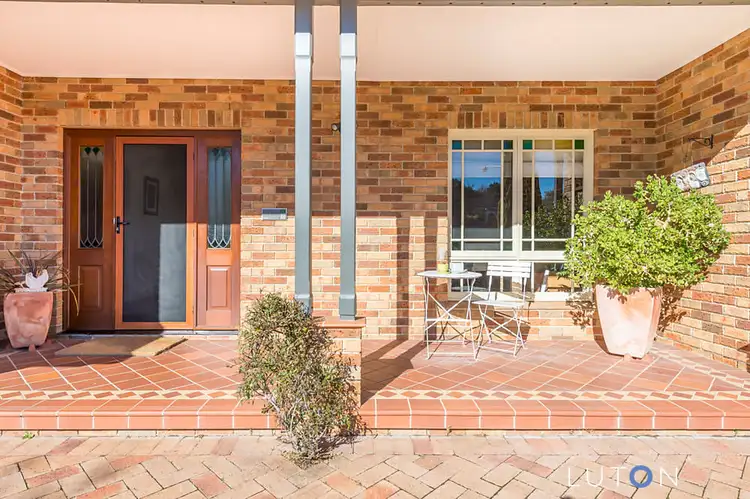
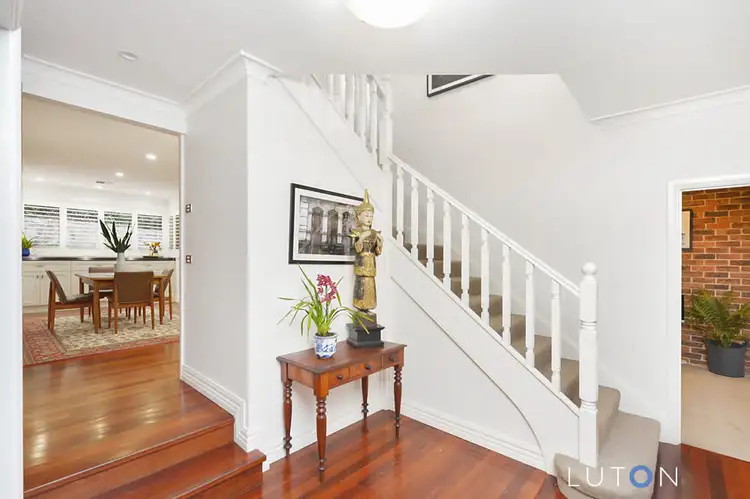
 View more
View more View more
View more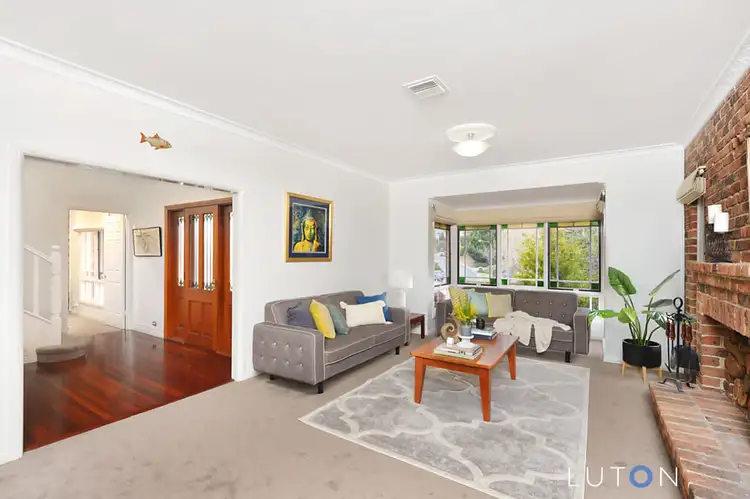 View more
View more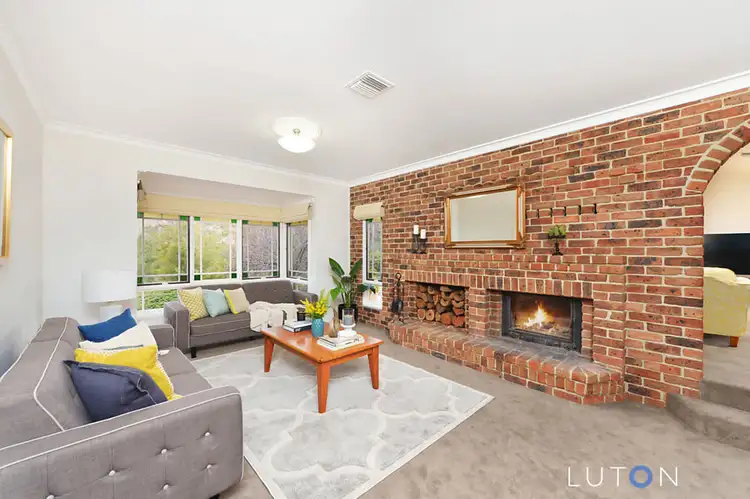 View more
View more
