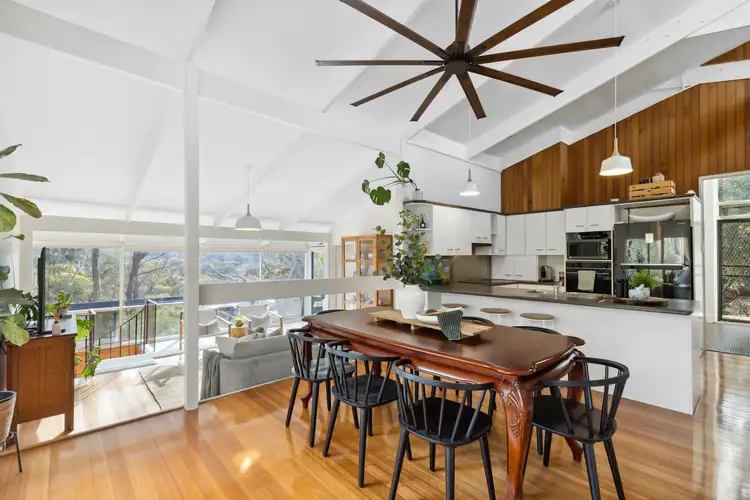Some homes give you a view. This architectural 1970s gem weaves it into every moment like a tapestry that shifts with each step and passing season.
And it's magic.
The upper level unfolds slowly - three subtly connected tiers, each following the view to a crescendo of sky, treetop, and, eventually, a setting sun over Engelbrook Reserve.
The central level is where life gathers. A reworked open-plan kitchen anchors the space, framed by soaring raked ceilings and a fan that's part function, part sculpture. It spins slowly, like time does here.
Step down into the lounge, where expansive windows keep the outlook close and a combustion fireplace takes the edge off a cold Hills winter. Open the balcony door and a summer breeze finishes what the architecture starts.
The main bedroom carves out a private sweep of that same view - saving its best for the glow of late-day gold. With built-in robes, an ensuite and disconnection from the other bedrooms, it's a highly functional, deeply restful space to call your own.
Down the spiral staircase - a sculptural reminder of the home's era - the lower level opens to possibility. A guest retreat, creative workspace or teen hideaway, slightly removed, but still tethered to the home's quiet rhythm.
Not every Hills home comes with room to rally - but this one does. The half-size tennis court adds a playful edge to the property, offering a rare flat zone that's just as suited to a friendly match as it is to weekend picnics, nights by fire pit or that outdoor room you've always wanted to build.
And it all sits close enough to wander into Bridgewater for a coffee, and far enough to forget the city until you need it, just ten from the Tollgate. Magic, indeed.
More to love:
- Light-filled split-level design maximising elevation and privacy
- Tasmanian Oak floors and vaulted ceilings
- Updated kitchen with stainless steel appliances, dishwasher and ample storage
- Slow combustion wood heater
- Two balconies offering different outdoor perspectives
- Fully fenced yard with side access and landscaped zones
- Covered outdoor entertaining area plus separate viewing deck
- Garden shed, under-house storage
- Double carport with dual side access to the rear
- Soaked in natural light
- Built-in robes to all bedrooms
- Peaceful end-of-road location near Bridgewater's shops and amenities
- Walk to Coles, General Store, football oval, churches and public transport
- Just 25 minutes from Adelaide CBD
Specifications:
CT / 6025/259
Council / Adelaide Hills
Zoning / RuN
Built / 1976
Land / 1281m2 (approx)
Council Rates / $2570.23pa
Emergency Services Levy / $147.30pa
SA Water / $451.88pq (incl. usage)
Estimated rental assessment: $750 - $825 p/w (Written rental assessment can be provided upon request)
Nearby Schools / Bridgewater P.S, Aldgate P.S, Heathfield P.S, Heathfield H.S, Oakbank School, Mount Barker H.S, Urrbrae Agricultural H.S
Disclaimer: All information provided has been obtained from sources we believe to be accurate, however, we cannot guarantee the information is accurate and we accept no liability for any errors or omissions (including but not limited to a property's land size, floor plans and size, building age and condition). Interested parties should make their own enquiries and obtain their own legal and financial advice. Should this property be scheduled for auction, the Vendor's Statement may be inspected at any Harris Real Estate office for 3 consecutive business days immediately preceding the auction and at the auction for 30 minutes before it starts. RLA | 343103








 View more
View more View more
View more View more
View more View more
View more
