Boasting an iconic address beside a stunning tree-lined public open space where the local birdlife is abundant and none of your neighbours overlook you, this quality 4 bedroom 2 bathroom two-storey family home will impress you in every single way possible and even has a "Hamptons" feel about it, ensuring a relaxed coastal lifestyle for all involved.
This stylish ex-display residence by Artique Homes enjoys a fantastic separation in its floor plan, with the bedrooms all situated on the upper level. All four are carpeted for comfort, headlined by a huge master suite behind double privacy doors – and complete with a striking recessed ceiling, a full-height mirrored walk-in wardrobe, pleasant north-facing tree-lined views to wake up to and a sublime ensuite bathroom with a shower, separate bathtub, twin "his and hers" vanity basins, a separate toilet and a lovely bushland vista of next door.
A double-sized second bedroom has three doors of built-in robes and a sweeping leafy outlook of its own, whilst the third and fourth bedrooms both have built-in double robes – with the latter overlooking the adjacent nature strip, also. Finishing off the upstairs features are a separate fully-tiled toilet, a walk-in linen press and a fully-tiled – and renovated – main family bathroom with a shower, separate bath and a sleek stone vanity.
Downstairs, gorgeous French windows allow extra natural light to penetrate the entry foyer, right next to a sunken and carpeted front lounge that, like the carpeted formal-dining room that overlooks it, benefits from tree-lined views, as well. There is also a carpeted study only inches away, along with a powder room and hallway linen press. The laundry has under-bench and double-linen-press storage cupboards, as well as access out to the side patio – plus internal shopper's entry via a remote-controlled double lock-up garage that also has access to the aforementioned patio.
An open-plan kitchen and conversation/meals area overlooks the sunken and carpeted family room that, in turn, sits below a massive games room with double doors and side-patio access. The impeccably-appointed kitchen itself highlights this functional hub of the house with its sparkling bench tops and splashbacks by "Granite Transformations", double sinks, water-filter tap, extra-wide fridge recess, walk-in pantry, powered appliance nook, Baumatic gas cooktop, Electrolux oven/grill, Robinhood range hood, stainless-steel AEG Favorit dishwasher and views out to a shimmering resort-style below-ground swimming pool.
At the rear and off the meals space lies a marvellous wraparound patio area, overlooking a sunken backyard – or a courtyard that extends your entertainment options. There is heaps of space to laze around the pool whilst taking in the verdant vista, only metres from a bubbling outdoor spa that completes what truly is your own spectacular garden oasis.
Complementing a short stroll to the sprawling Naturaliste Park at the top of the street, beautiful Sir James McCusker Park around the corner and shopping at Currambine Central down the road is an extremely close proximity to glorious swimming beaches, a host of bus stops, restaurants, the new Iluka Plaza shopping and commercial precinct, lush green playing fields at the Iluka Sports Complex, the freeway, Currambine Train Station, the magnificent Mindarie Marina, the exciting Ocean Reef Boat Harbour redevelopment, world-class golf at Joondalup Resort, the heart of Joondalup's central business district and an array of top schools – including Burns Beach Primary School.
Embrace the harmony of contemporary living and natural splendour in this absolutely exceptional abode, offering a sublime sanctuary for generations to come!
Features include, but are not limited to;
· 4 bedrooms, 2 bathrooms – and a study
· Double-door entry portico
· Tiled entry foyer
· Engineered wooden floorboards
· Three separate living zones downstairs
· Formal and casual dining spaces
· Quality kitchen
· Upstairs bedrooms – all with robes
· Outdoor alfresco and courtyard entertaining
· Swimming pool
· Outdoor spa
· Functional laundry with heaps of storage
· All new toilets throughout – including in the lower-level powder room
· Ducted-evaporative air-conditioning
· Gas-bayonet heating
· Security-alarm system
· Internal white window shutters to feature rooms
· Feature ceiling cornices and skirting boards
· Outdoor lighting – automatically operated at night via a photocell sensor
· Pool shed
· Garden shed
· New external paint
· External travertine floors at the rear of the property
· Fully reticulated
· Easy-care artificial rear turf
· Low-maintenance rear Bamboo-palm gardens
· Double lock-up garage with shopper's entry
· Side-access gate
· Large 685sqm (approx.) block
· Built in 1995 (approx.)
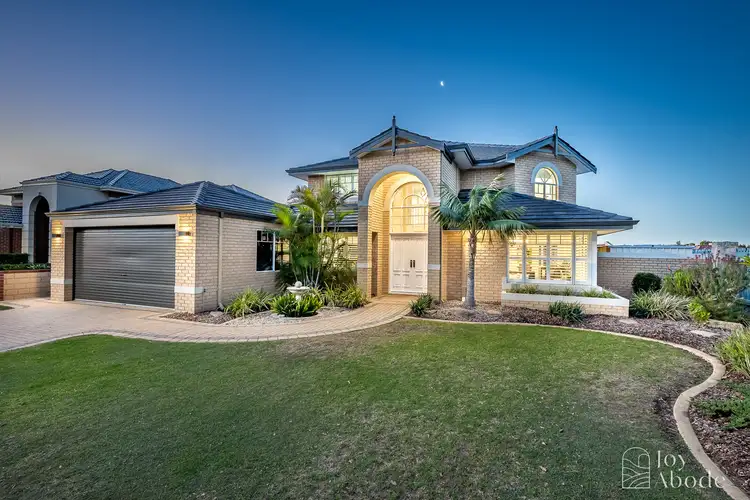
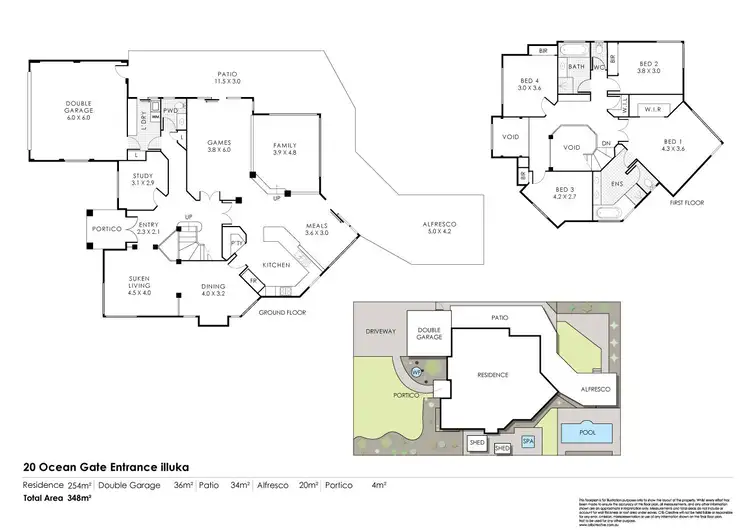
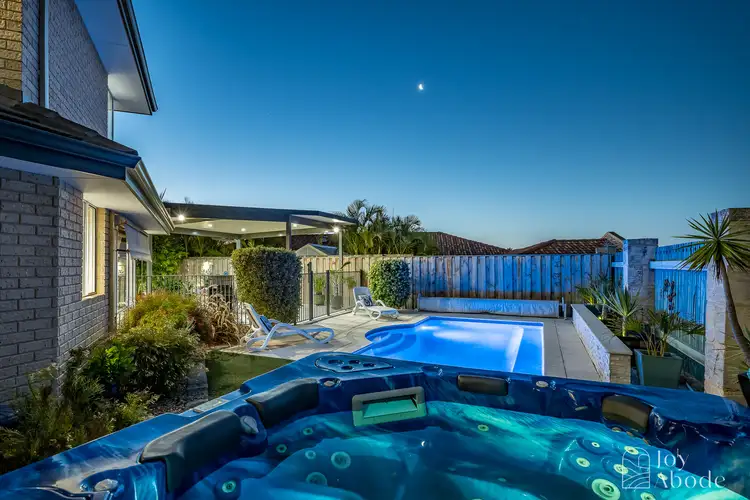
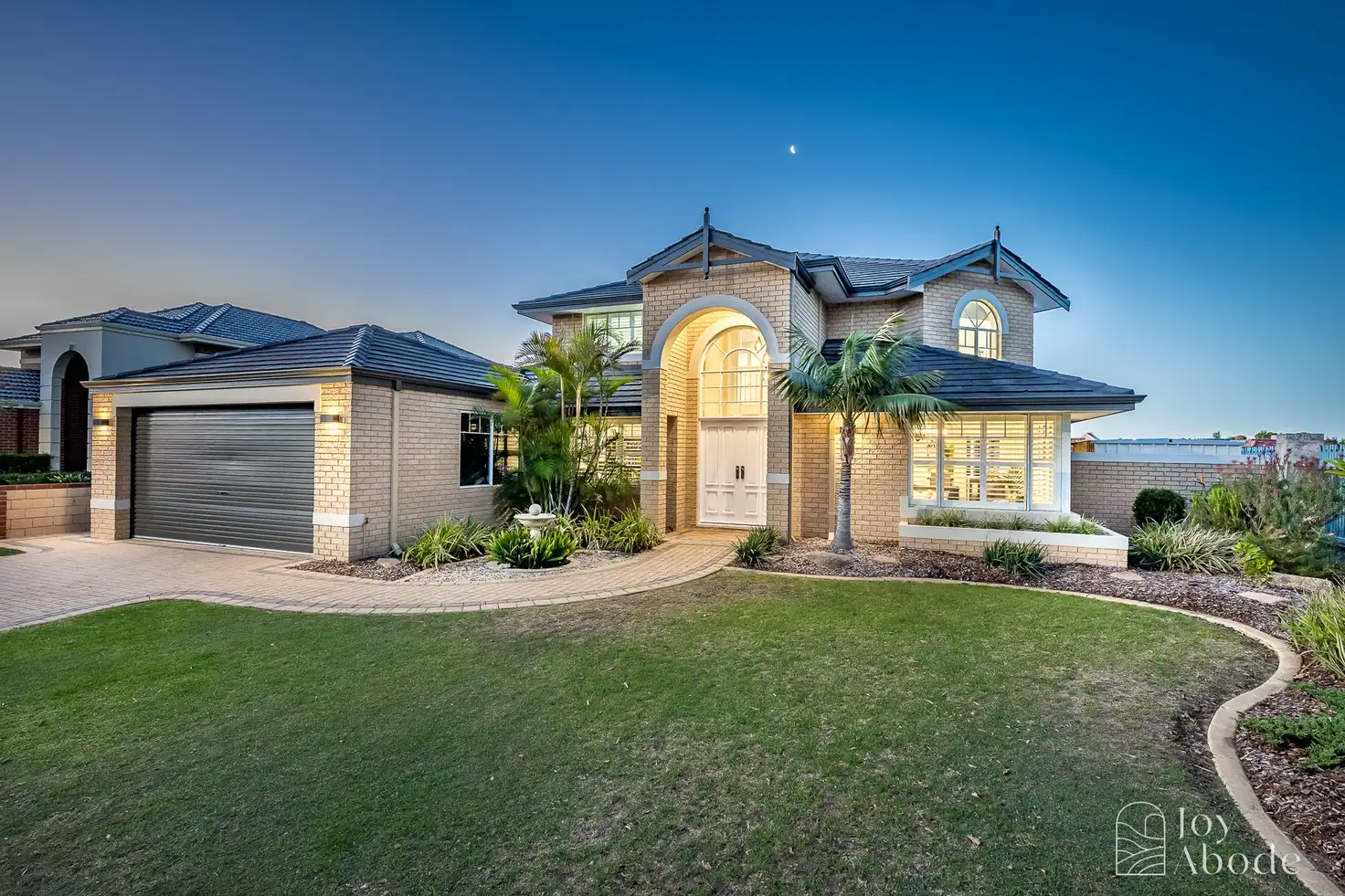


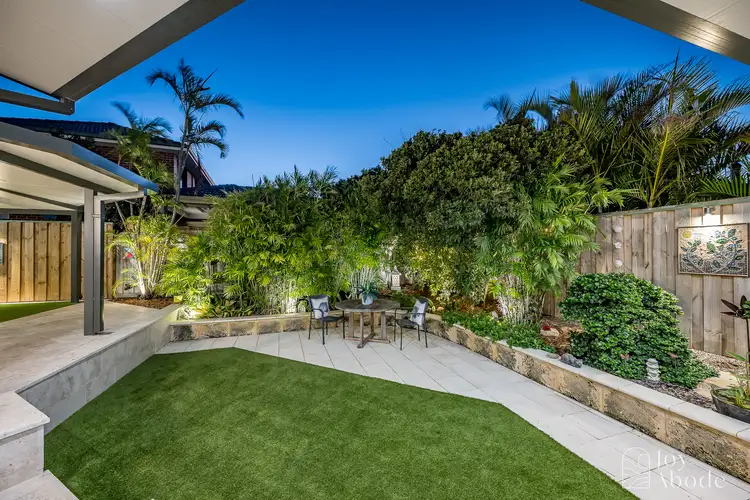
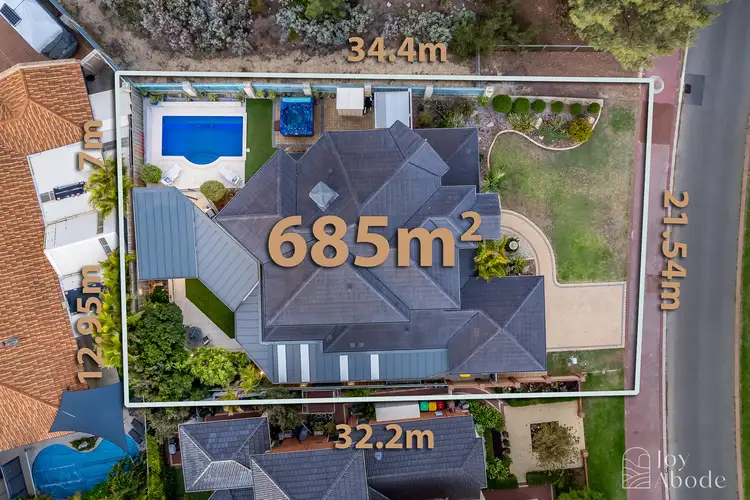
 View more
View more View more
View more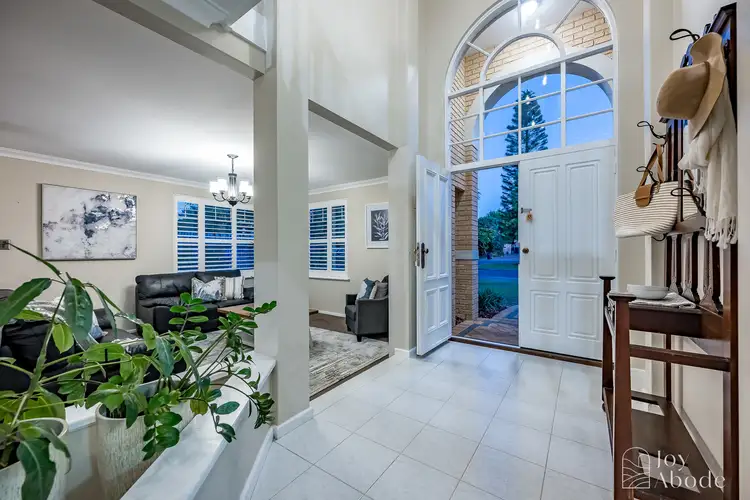 View more
View more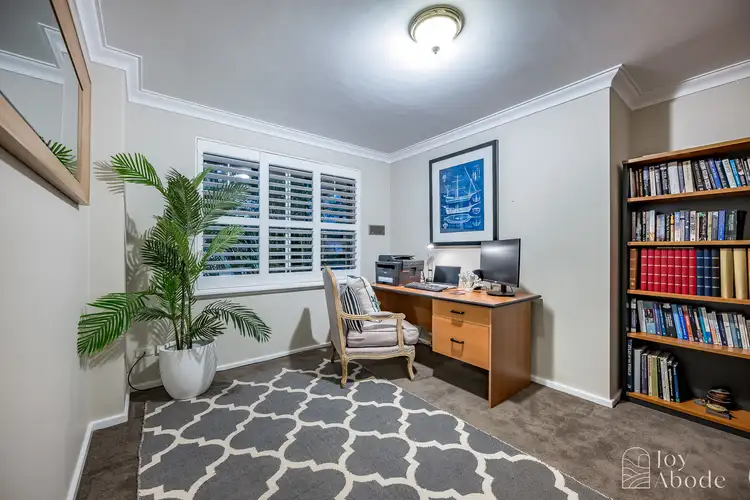 View more
View more
