A statement in exceptional design and flawless execution, this spacious home with stunning water views embodies all the influences and luxuries of modern, coastal-inspired architecture.
Completed in 2022 and designed specifically for the 551m2 north/east corner block just a few meters from the beach and offering a private resort-style pool, this custom-built home is passionately and precisely crafted. In keeping with a 'relaxed modern coastal' theme, particular attention was given to producing high-quality, distinct finishes, optimisation of natural light, and open spaces that flow together effortlessly, indoors and outdoors, across all aspects. This expert creation represents near-new, luxury living right by the beach and is one for the cover of a home and lifestyle magazine.
Features of this stunning home include:-
* Resort-style pool.
* 180-degree water views
* Private and light-filled with high stud ceilings
* Four ensuite bedrooms (three upstairs and one down) with pure wool carpets, electric blinds, and sheer curtains or plantation shutters.
* Ensuites are fully tiled floor to ceiling and have heated towel rails.
* Downstairs powder room.
* 2 x generous living areas, downstairs living area leads to an outdoor alfresco area with built-in Beefeater BBQ, ceiling-mounted electric heaters, and a fan.
* Kitchen with butlers pantry, extensive stone bench tops, integrated Bosch dishwasher, Fisher and Paykel French door fridge freezer, Ilve freestanding electric oven with six burner gas hob and rangehood.
* 2 x upstairs balconies overlooking the Broadwater
* 19cm White Sands Engineered oak flooring throughout.
* Daikin Airtouch zoned heating and aircon.
* Matchmaster WIFI video doorbell with colour monitor.
* Electric heat pump water heater.
* Puretech water filters serve the whole house.
* Ceiling fans throughout.
* Fly-screen throughout.
* Central vac system with 5 points - two upstairs and three downstairs.
* A custom-made hidden hallway sliding door matches the front door.
* Linen chute from upstairs direct to the laundry.
* Internal access from garage to house via the mud room.
Sovereign Shores enjoys access to superb facilities, including a large lap pool (heated), outside spa, and bathing pool. A state-of-the-art gymnasium with showers and a sauna provides a real benefit.
The owners of this much-loved home have already purchased and are moving. Even the most discerning buyer will be in awe of the quality and excellence on display. Contact us today for more information and viewing times.
Please note: A majority of the near new furniture is available to be purchased separately as required. Private Marina Berths are able to be purchased via the agency, independently from the home.
Disclaimer: All information (including but not limited to the property area, floor size, price, address, and general property description) is provided as a convenience to you and has been provided to McGrath by third parties. Consequently, McGrath is unable to definitively attest to the listed information's accuracy. McGrath does not accept any liability (indirect or direct) for any injury, loss, claim, damage or any incidental or consequential damages, including but not limited to lost profits arising out of or in any way connect with the use or dissemination of any information, or any error, omission, or defect present within the information as appearing on the Website. Information appearing on the Website should not be relied upon and you should attend to your own personal enquiries and seek legal advice (where required) with respect to any property on the Website. Please also note, the prices displayed on the Website are current at the time of issue but are subject to change.
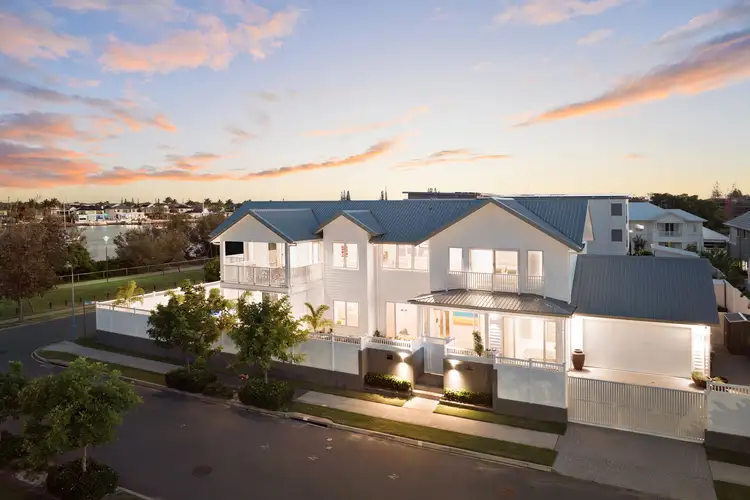
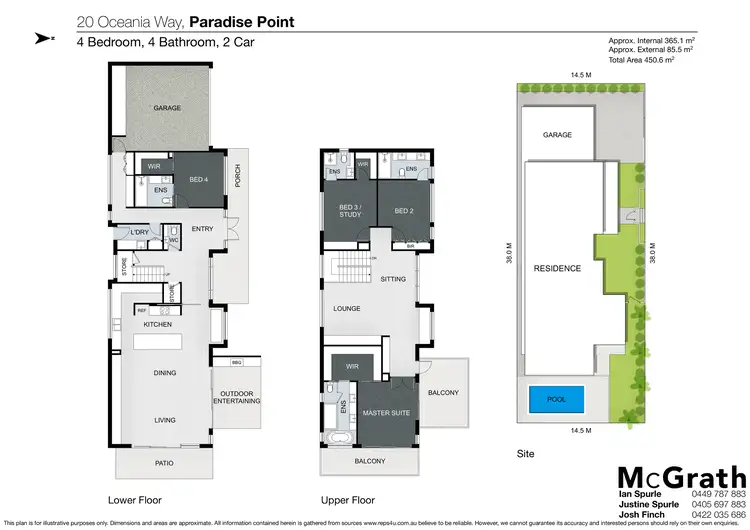
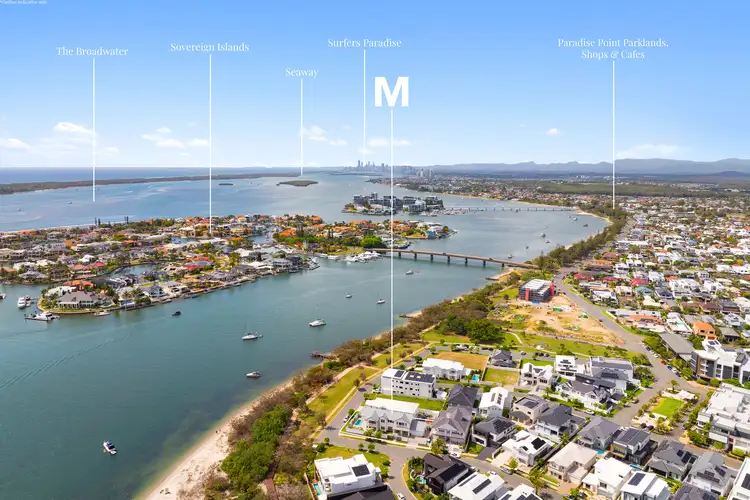
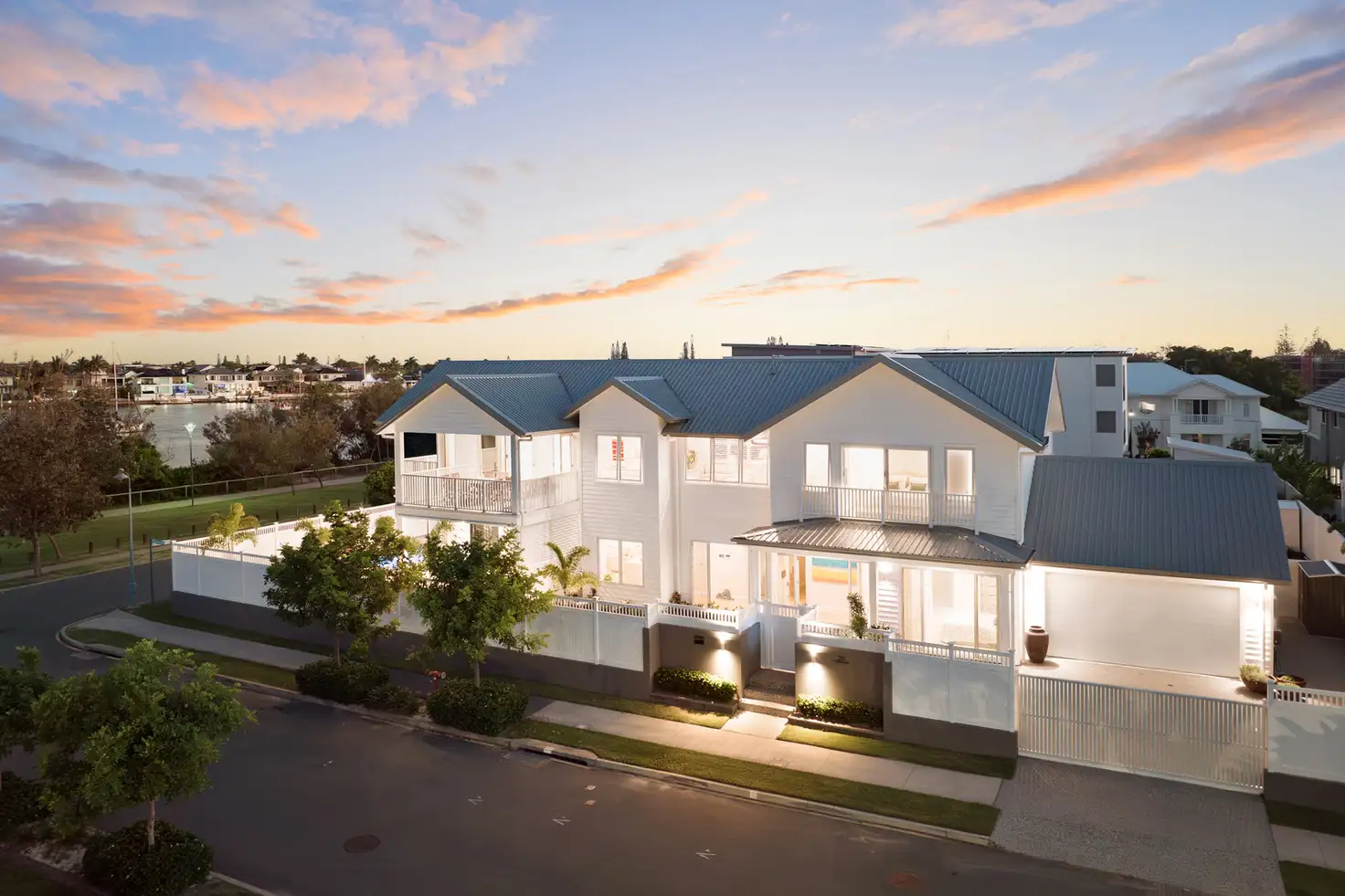


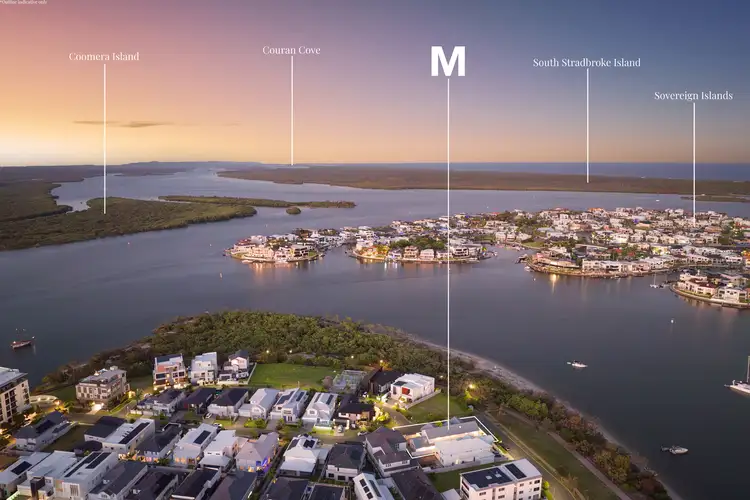
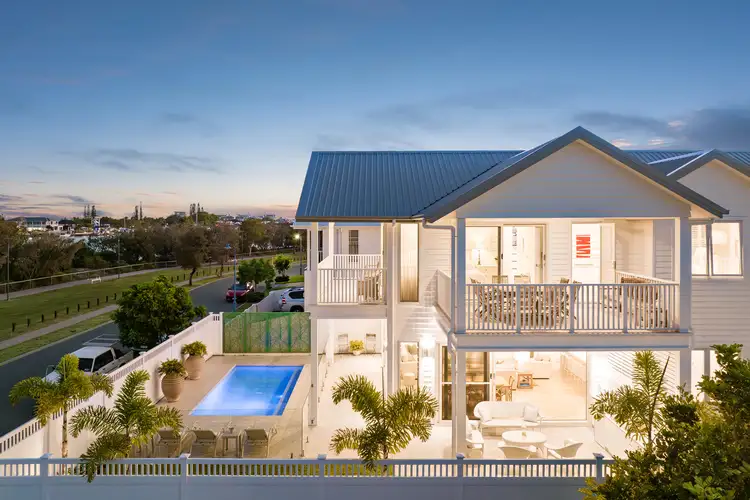
 View more
View more View more
View more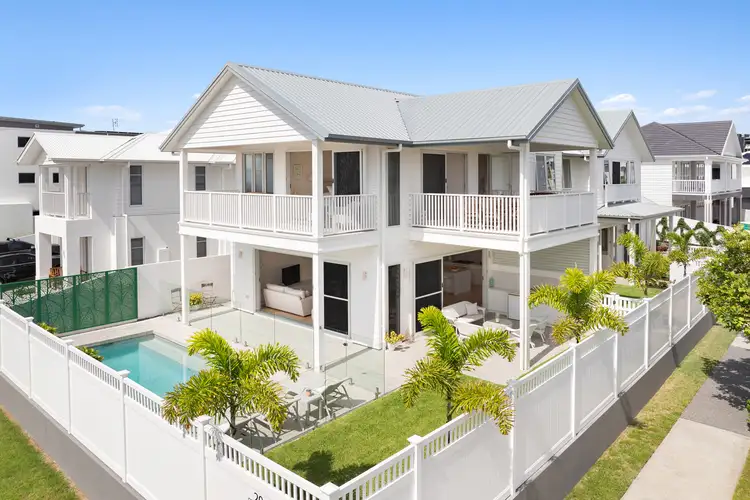 View more
View more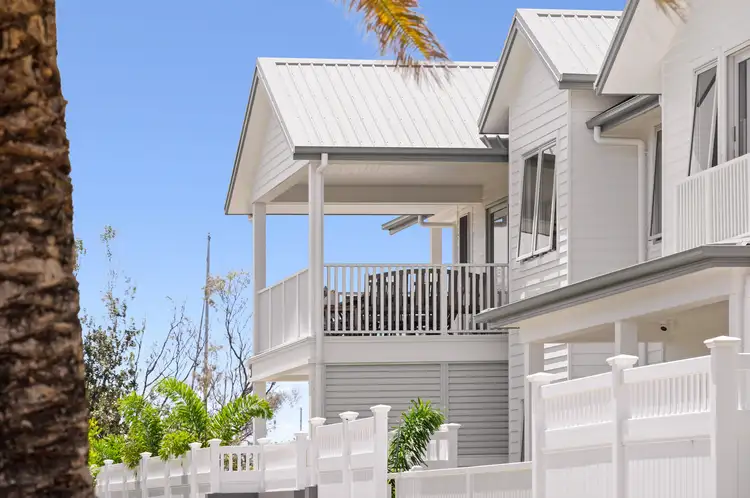 View more
View more
