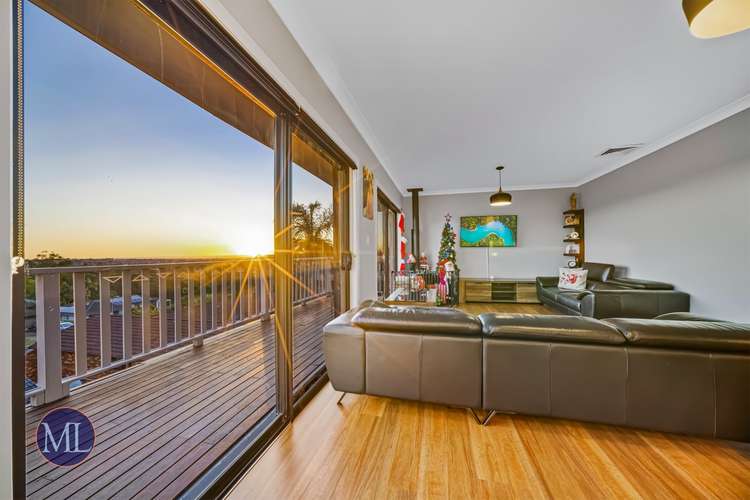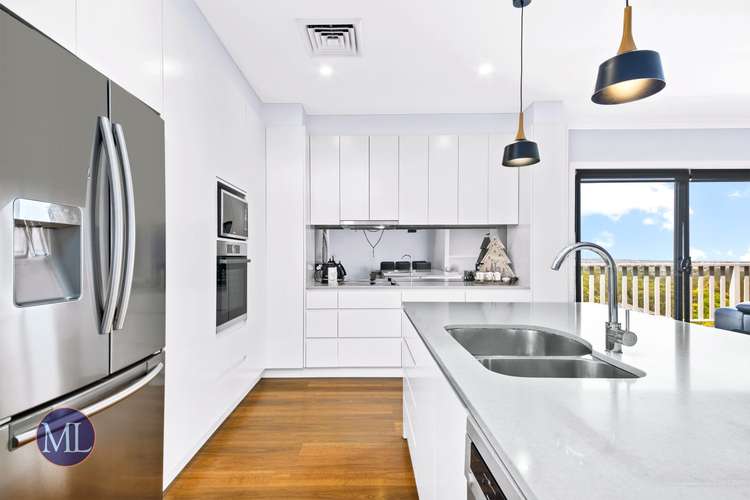$2,400,000 - $2,500,000
5 Bed • 3 Bath • 4 Car • 1150m²
New








20 Old Glenhaven Road, Glenhaven NSW 2156
$2,400,000 - $2,500,000
- 5Bed
- 3Bath
- 4 Car
- 1150m²
House for sale
Next inspection:Sat 4 May 10:00am
Home loan calculator
The monthly estimated repayment is calculated based on:
Listed display price: the price that the agent(s) want displayed on their listed property. If a range, the lowest value will be ultised
Suburb median listed price: the middle value of listed prices for all listings currently for sale in that same suburb
National median listed price: the middle value of listed prices for all listings currently for sale nationally
Note: The median price is just a guide and may not reflect the value of this property.
What's around Old Glenhaven Road
House description
“Tranquil Family Orientated Living | Walk to Bus & Schools”
Step into luxury with this updated split-level home that seamlessly blends modern design with comfort. The lounge and dining areas, complemented by a fireplace, create an inviting space for everyday living or entertaining guests, while enjoying stunning views towards the Blue Mountains from the spacious balcony off the lounge room. The open-plan kitchen boasts modern elegance with quality appliances, stone benchtops, and a convenient island with a breakfast bar. Five bedrooms, including a spacious master suite with a modern ensuite and walk-in robe, while the four additional rooms and study cater to large families or guests. The resort-style outdoor living features a front timber deck, back alfresco with a BBQ area, and a sparkling inground pool surrounded by manicured gardens, creating a tropical oasis ambiance. The low-maintenance grassed space is perfect for both children and pets, while the decked cabana area offers a tranquil space for refined entertaining. This home oozes elegance and functionality in every detail.
Nestled in a convenient setting of Glenhaven, this home's location is the perfect blend of family orientation and accessibility. Just a 3-minute drive away, Kindalin Day Care provides convenience for families while quality education options are at your doorstep with Glenhaven Public School just a 9-minute walk and Castle Hill High School a 10-minute drive. For quick, convenient shopping and supporting local, Round Corner shops are a short 5-minute drive away, or for larger scale shopping and entertainment, Castle Towers is 10 minutes drive away offering plenty of restaurants, cafes, department stores, boutiques, high end brands and much much more. Access major metro stations, such as Castle Hill and Cherrybrook both within a 11-minute drive, while a bus stop is 2 minutes walk away providing options for both local or city bound public transport. This residence caters to every aspect of your lifestyle with its strategic location and nearby amenities.
Internal Features
- Experience a harmonious blend of everyday living and entertaining in the updated split-level home, featuring spacious and inviting living, dining, and rumpus areas with a cozy fireplace and access to a large balcony showcasing breathtaking views of the Blue Mountains and the Hills District.
- Immerse yourself in the modern open-plan kitchen design equipped with an electric cooktop and oven, quality appliances including a dishwasher, ample storage cupboards, stone benchtops extending to the island with a breakfast bar, and double sinks, providing a stylish and functional culinary space.
- Enjoy the versatility of the split-level floorplan accommodating five bedrooms, including a spacious master suite with a modern ensuite and large walk-in robe. Three additional rooms feature built-in robes, and all share convenient access to main bathrooms on both the entry and lower levels. A downstairs study area adds to the practicality.
- Luxury updated main bathrooms and ensuite, featuring floor-to-ceiling tiles, showers, wall-hung vanities with storage, and toilets. Built-in storage cabinets enhance flexibility, and the main entry-level bathroom includes a freestanding bathtub. The spacious laundry offers ample cupboard storage, stone benchtops, and easy access to the backyard.
- Additional features include ducted air conditioning, open plan living and fireplace.
External Features
- Entertain in style in the resort-style outdoor living spaces, including a front timber deck and a back alfresco area with a BBQ, ceiling fans, heaters, electric blinds and LED downlights. Overlooking the yard, the decked cabana area at the rear provides a relaxing retreat.
- Dive into the luxury of a sparkling inground pool surrounded by gardens and natural trees, creating a tropical oasis ambiance in the backyard.
- Enjoy the well-designed backyard featuring natural cut stone pavers, manicured gardens, and landscaped hedges. Low-maintenance grassed space is perfect for children and pets to play, while the decked cabana area at the rear provides a private and stylish escape.
- Large double garage with two automatic doors, plenty of storage space, and an additional two parking spaces under the carport off the side. Plenty of driveway parking for guests.
-13kw Solar system
Location Benefits
- Glenhaven Court | 600m (8 min walk)
- Kindalin Glenhaven | 1.7km (3 min drive)
- Round Corner | 3.3km (5 min drive)
- Castle Hill Metro | 6.1km (10 min drive)
- Cherrybrook Metro | 6.5km (11 min drive)
- Castle Towers | 6km (10 min drive)
- Sydney CBD | 35.4km (42 min drive)
- Bus Stop (Old Glenhaven Road) | 170m (2 min walk)
School Catchments
- Glenhaven Public School | 600m (9 min walk)
- Castle Hill High School | 6.3km (10 min drive)
Nearby Schools
- Lorien Novalis School | 2.5km (4 min drive)
- Oakhill College | 4.2km (7 min drive)
- Hill Grammar School | 5km (8 min drive)
Land details
What's around Old Glenhaven Road
Inspection times
 View more
View more View more
View more View more
View more View more
View moreContact the real estate agent

Jack Ho
Murdoch Lee Estate Agents - Castle Hill
Send an enquiry

Nearby schools in and around Glenhaven, NSW
Top reviews by locals of Glenhaven, NSW 2156
Discover what it's like to live in Glenhaven before you inspect or move.
Discussions in Glenhaven, NSW
Wondering what the latest hot topics are in Glenhaven, New South Wales?
Similar Houses for sale in Glenhaven, NSW 2156
Properties for sale in nearby suburbs
- 5
- 3
- 4
- 1150m²