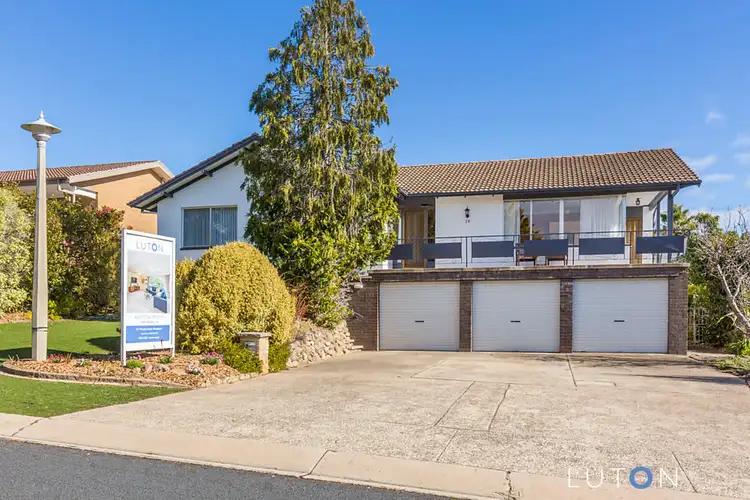Presenting a highly desirable opportunity, this substantial and charming four bedroom, two-ensuite home offers immense potential to optimise the large living areas, triple garage and generous outdoor living areas to suit your family and lifestyle.
Superbly located in this blue-ribbon suburb, the elevated residence is only a stroll away from Weetangera Primary School and playing fields. It has been a much loved home for the current family who have appreciated the space, generous bedrooms, well-equipped, upgraded central kitchen, formal and informal living areas and downstairs rumpus room. All the upstairs living areas benefit from the views, sunshine and light that emphasises the flow and generosity of the rooms.
The formal lounge room's large windows frame a delightful outlook to the hills while the extended, huge family room basks in sunlight and provides the perfect place to appreciate the back garden, access the rear deck, enjoy a cuppa or simply absorb the welcoming relaxed atmosphere that seems to permeate the whole home.
Accommodation upstairs includes four good size bedrooms, all with built-in robes, the master with ensuite, a separate main bathroom and linen cupboards. Downstairs includes a large rumpus room, under-house storage that hints at a cellar, laundry with separate access, and an ensuite with shower. The triple garage has plenty of room for a workshop area and the established gardens feature an array of easy-care trees and plants, room for a vegetable garden and plenty of space for children to play and pets to run.
A large warm and welcoming family oasis, large enough to create a home office with separate entrance or guest accommodation if you want. Come and make it yours!
Features Include:
Upstairs:
-Substantial elevated residence in highly desirable location
-Large front verandah with views over Weetangera
-Spacious, open light-filled living areas
-Formal lounge room with outlook to the hills
-Dining room adjacent to kitchen
-Large sunny family room opening to rear deck
-Generous upgraded kitchen with plenty of bench space
-Breakfast bar, electric oven and cook top, dishwasher
-Built-in pantry, plenty of storage, rear garden outlook
-Four bedrooms, all with built in wardrobes
-Master bedroom with ensuite
-Main bathroom with separate toilet
Downstairs:
-Large rumpus room with separate access
-Ensuite with shower opening from laundry
-Laundry with external access
-Ducted oil heating throughout
-Reverse cycle air conditioner in family room
-New carpet throughout
-New hot water system
-Fresh external painting
-Large triple car garage with internal access
-Masses of under-house storage
-Rear garden fenced and secure
-Established easy-care gardens
-Driveway with additional parking space
-Built: 1978
-Family room extension: 1984
EER: 1.5
Rates: $3,333 pa
U.V: $557,000
Block: 845m2








 View more
View more View more
View more View more
View more View more
View more
