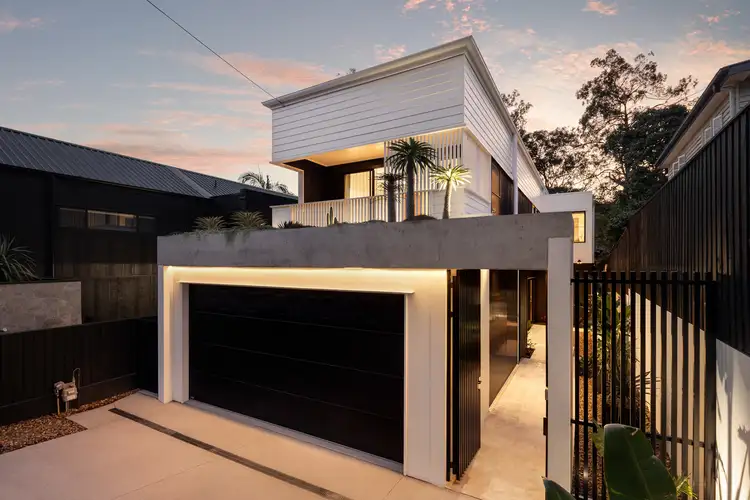Proudly developed by IDEAL AU, expertly built by PPI and designed by award-winning OH Architecture, this residence is a true showpiece of curated interiors and luxurious poolside living.
This brand-new architectural residence in one of Bardon's most exclusive streets delivers bold design, versatile living and luxurious detail at every turn. Situated in a peaceful enclave in the foothills of Mt Coot-tha, the property enjoys easy access to walking trails and is just minutes from local cafés, shopping and Brisbane's most elite schools. Unfolding across two expansive levels, expertly crafted joinery, refined natural textures and bespoke finishes shape a home designed for both everyday ease and statement entertaining.
Seamless indoor-outdoor connections, cleverly zoned interiors and landscaped terraces with crazy paving maximise the 405m² block. A series of living areas include a striking sunken lounge with 3.6m ceilings and dual access to outdoor spaces, plus a multipurpose room/fifth bedroom, and upstairs retreat with adjacent built-in double workstation study space flooded with natural light.
The gourmet kitchen enjoys a suite of premium Italian appliances from Smeg including induction cooktop, ducted rangehood, combi microwave oven, pyrolytic oven, a butler's pantry, integrated Fisher & Paykel French door fridge and island bench/eating bar completing the culinary offering. Anchoring the living space is a light-filled dining area with personal bar connection beneath a dramatic double-height void.
Four large bedrooms occupy the upper level, including a tranquil master suite with private balcony and both walk-in and built-in robes. The indulgent ensuite features a dual basin vanity and separate toilet and dedicated wet area with shower and freestanding bath, while the main bathroom mirrors the same elevated aesthetic. Inclusions of custom glazing with quality window treatments, along with design elements to enhance cross-flow ventilation add both comfort and elegance throughout.
Outside, the covered alfresco area overlooks the pool and terrace, surrounded by low maintenance gardens that are designed to be enjoyed rather than maintained. With curated outdoor zones including an internal garden courtyard with mature tree plantings and multiple daybeds throughout the interiors, this is a serene sanctuary of comfort and calm. Every space has been thoughtfully planned to maximize lifestyle and minimize maintenance, ideal for busy professionals, downsizers or families who want to spend weekends relaxing, not gardening.
Additional Features Include:
- 5 bedrooms including spacious master suite with dual walk-in/built-in robes, private balcony with raised planter, daybed and luxe ensuite
- 3 designer bathrooms across two levels including indulgent master ensuite with wet room with oversized shower and freestanding tub plus dual vanity and private toilet
- Multiple living zones including sunken lounge with 3.6m ceilings, upstairs living room, versatile multi-purpose room/5th bedroom on lower level
- Built-in double workstation study space, custom TV unit and daybeds throughout
- Kitchen with premium Italian Smeg appliances - induction cooktop, combi microwave oven, pyrolytic oven, integrated dishwasher and ducted rangehood
- Butler's pantry and Fisher and Paykel fully integrated French door fridge
- Custom dining bench seat connected to personal bar area under double-height void
- Covered alfresco with Beefeater stainless steel BBQ, poolside patio with crazy paving and water feature
- Landscaped terraces with large planters, low-maintenance gardens, internal courtyard with feature tree fern
- Large windows and doors for natural light and cross-ventilation
- Custom glazing with sheer curtains and roller blinds throughout
- Security screening with intercom system
- Smart control ducted air-conditioning
- Secure double carport with internal access via mudroom
- School catchment for Bardon State School and The Gap State High School
- 4 minute walk to Bardon State School
- Short walk to nearby bus stop
- 6 minutes drive to Stuartholme
- 9 minute drive to Marist College
- 5 minutes to Brisbane Botanic Gardens
- 6.8km to Brisbane CBD








 View more
View more View more
View more View more
View more View more
View more
