Price Undisclosed
4 Bed • 2 Bath • 2 Car • 1803m²
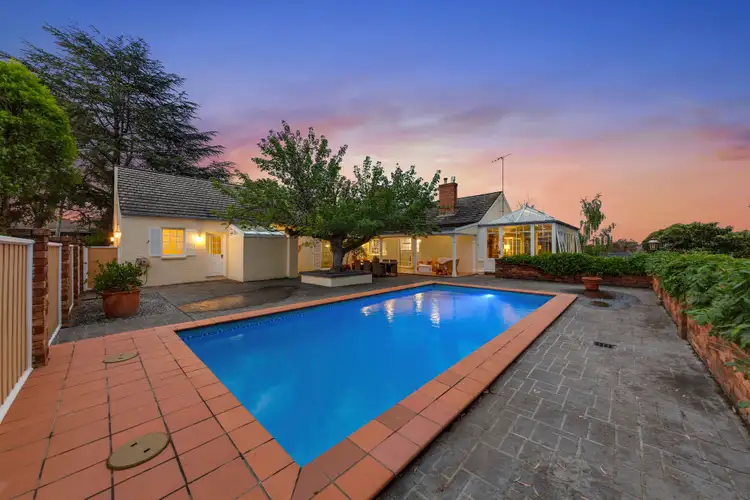
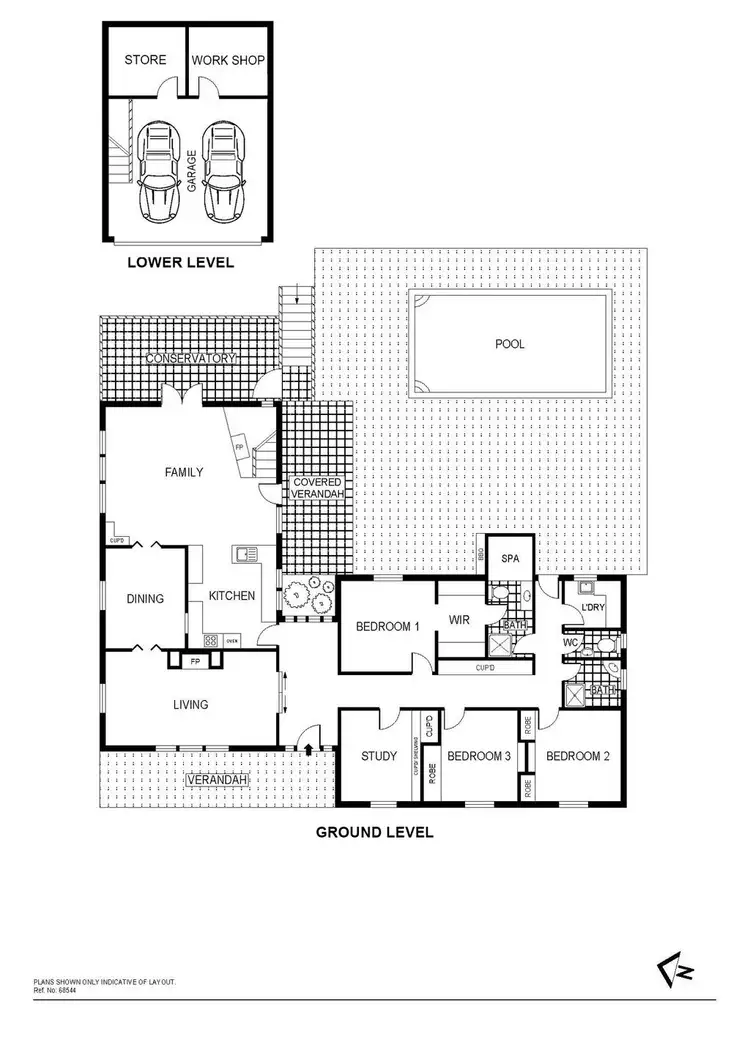
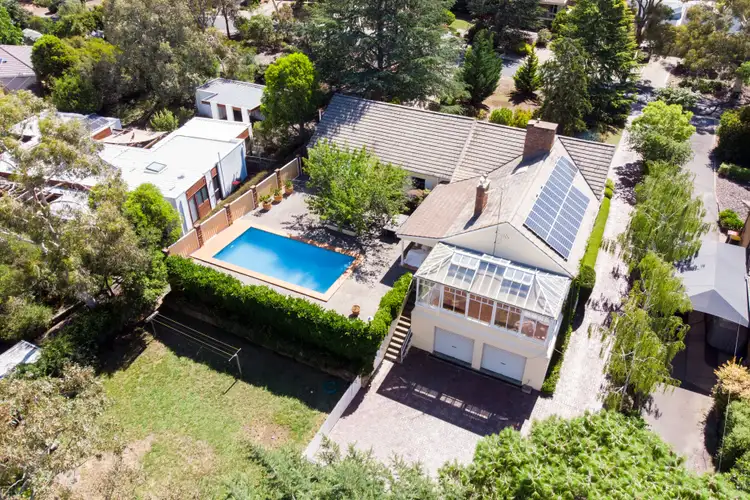
+24
Sold
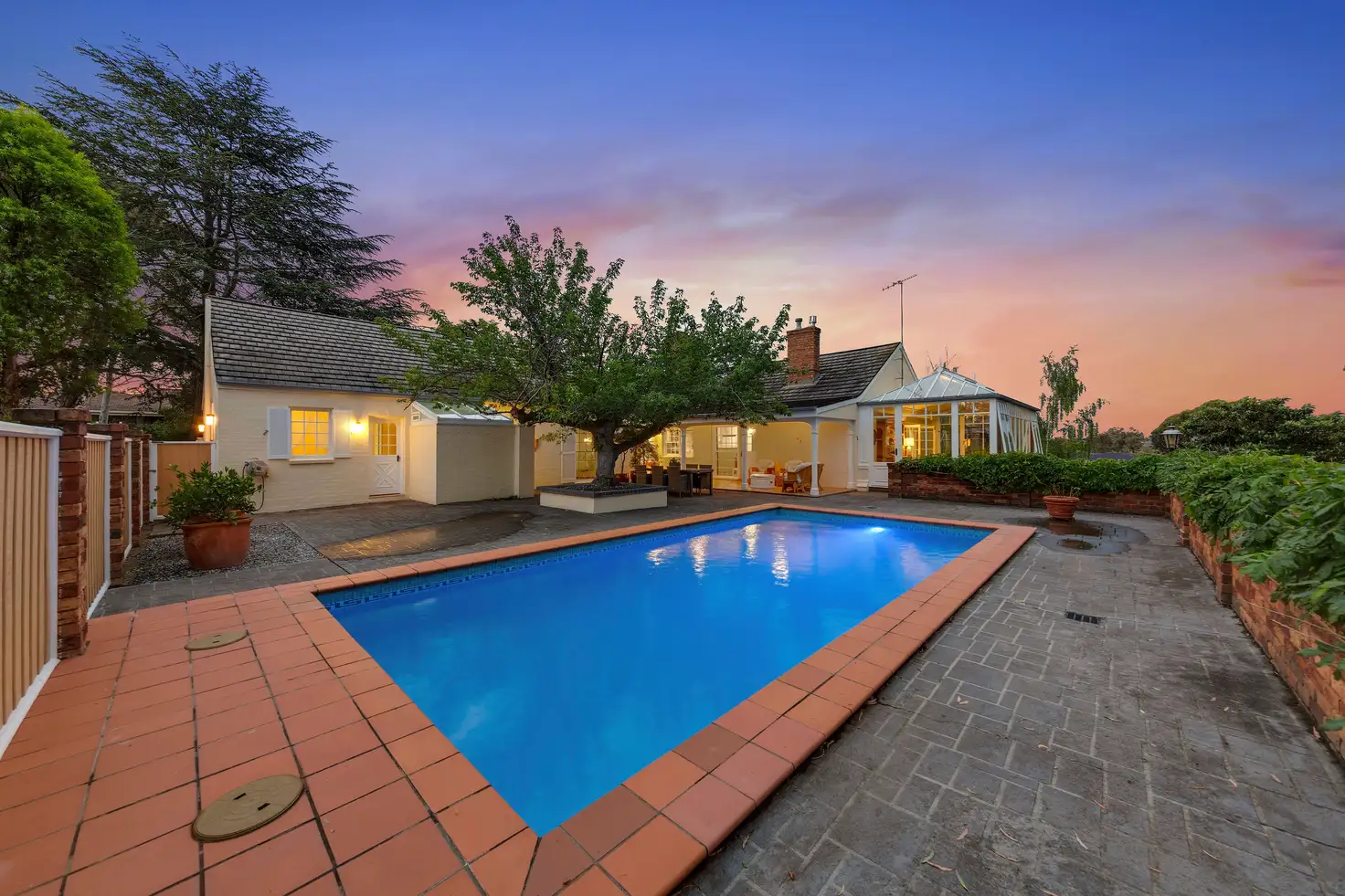


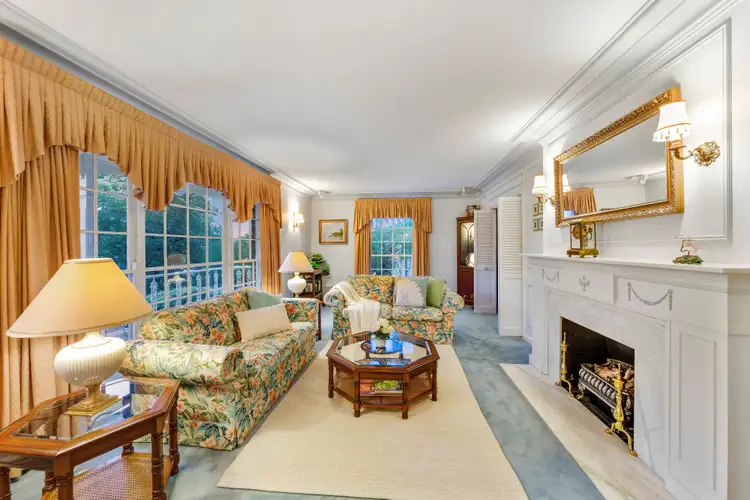
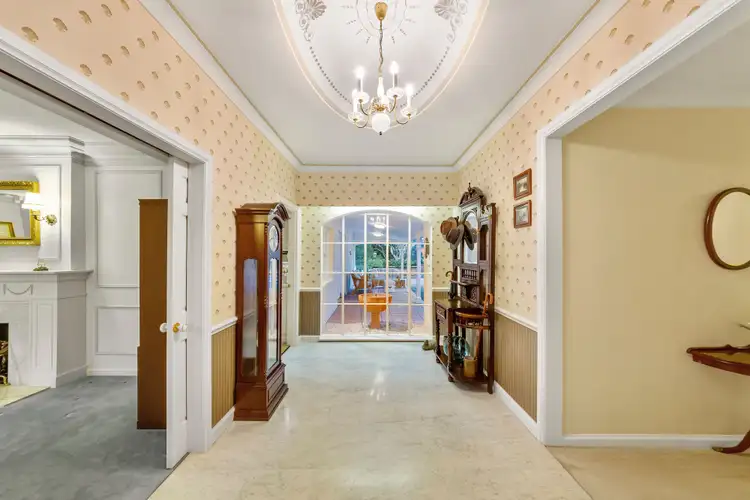
+22
Sold
20 Packer Street, Weetangera ACT 2614
Copy address
Price Undisclosed
- 4Bed
- 2Bath
- 2 Car
- 1803m²
House Sold on Sat 2 Feb, 2019
What's around Packer Street
House description
“A CLASS ABOVE THE REST”
Property features
Building details
Area: 355m²
Land details
Area: 1803m²
Property video
Can't inspect the property in person? See what's inside in the video tour.
Interactive media & resources
What's around Packer Street
 View more
View more View more
View more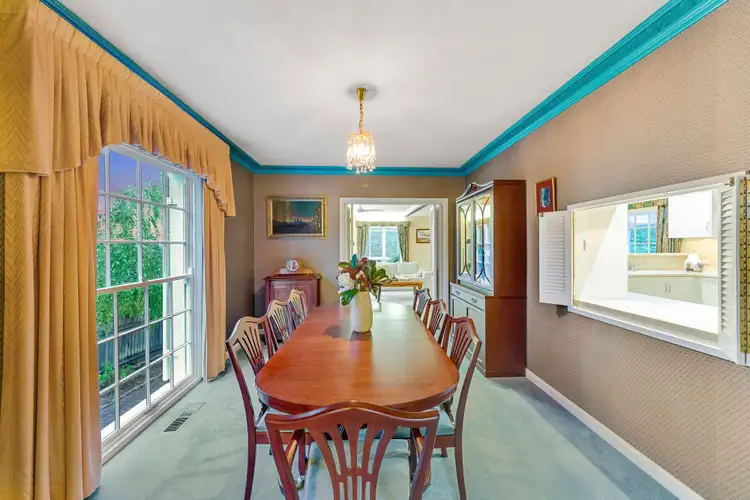 View more
View more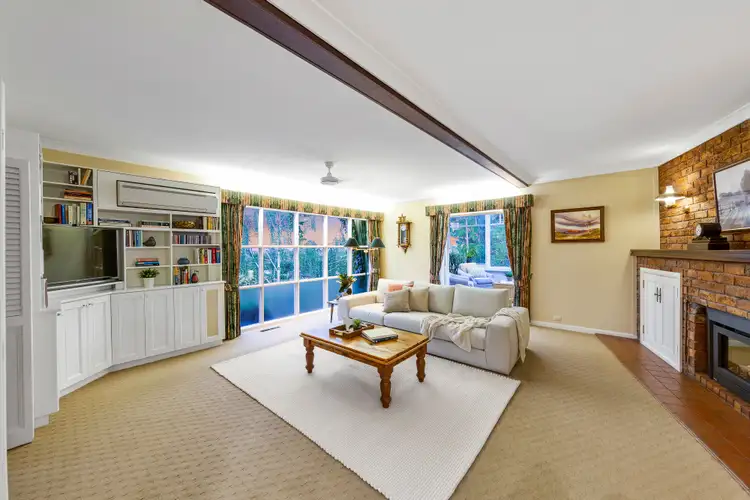 View more
View moreContact the real estate agent
Nearby schools in and around Weetangera, ACT
Top reviews by locals of Weetangera, ACT 2614
Discover what it's like to live in Weetangera before you inspect or move.
Discussions in Weetangera, ACT
Wondering what the latest hot topics are in Weetangera, Australian Capital Territory?
Similar Houses for sale in Weetangera, ACT 2614
Properties for sale in nearby suburbs
Report Listing

